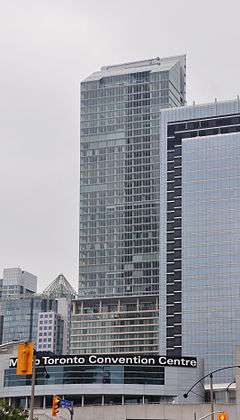Ritz-Carlton Toronto
| Ritz-Carlton Toronto | |
|---|---|
 South facade of the tower | |
| General information | |
| Type |
Hotel Residential condominiums |
| Architectural style | Postmodernism |
| Location |
181 Wellington Street West Toronto, Ontario, Canada M5V 3G7 |
| Coordinates | 43°38′42″N 79°23′13″W / 43.645°N 79.387°WCoordinates: 43°38′42″N 79°23′13″W / 43.645°N 79.387°W |
| Completed | 2007 - 2011 |
| Cost | $300 million |
| Height | |
| Roof | 209.8 m (688 ft) |
| Technical details | |
| Floor count |
53 6 below ground |
| Floor area | 65,030 m2 (700,000 sq ft) |
| Lifts/elevators | 19 |
| Design and construction | |
| Architect |
Kohn Pederson Fox Page & Steele Architects |
| Developer |
Graywood Developments The Cadillac-Fairview Corporation Ltd The Ritz-Carlton Hotel Company |
| Main contractor | EllisDon Construction Services Inc. |
| Other information | |
| Number of units |
151 units 267 suites |
| References | |
| [1][2][3] | |
The Ritz-Carlton Toronto is a hotel and luxury condominium skyscraper in Toronto, Ontario Canada. At 209.8 m (688 ft), it is Toronto's ninth tallest building. It is located at 181 Wellington Street West, on the western edge of the downtown core and bordering Toronto's entertainment district. The hotel opened on 16 February 2011.
Architecture
The 53-story tower is approximately 210 m (690 ft) with a total floor area of 65,030 m2 (700,000 sq ft). The exterior consists of an outwardly sloped Neomodern glass facade, giving it a distinctive profile on Toronto's skyline. The interior includes 263 hotel rooms as well as 159 Ritz-Carlton managed condominiums. The hotel occupies the lower 20 floors; floors 21 and 22 are used for condominium amenities and some residences, while floors 23-52 hold the remaining condominium residences. The penthouse suite occupies the entire 52nd floor, while the 53rd floor houses building mechanical equipment. The skyscraper includes a 2,100 m2 (23,000 sq ft) spa.
|