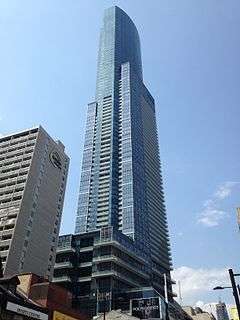Aura (Toronto)
| Aura | |
|---|---|
 | |
| General information | |
| Status | Complete |
| Type | Residential and Commercial space in the podium[1] |
| Location |
386 & 388 Yonge Street (corner Gerrard) Toronto, Ontario |
| Coordinates | 43°39′34″N 79°22′58″W / 43.65942°N 79.382787°WCoordinates: 43°39′34″N 79°22′58″W / 43.65942°N 79.382787°W |
| Construction started | Jan 2010 |
| Completed | Summer 2014 |
| Opening | Fall 2014 |
| Height | |
| Antenna spire | 272 m (892 ft)[2] |
| Technical details | |
| Floor count | 78 |
| Floor area | 120,000 square metres (1,300,000 sq ft) |
| Design and construction | |
| Architect | Graziani + Corazza |
| Developer | Canderel Stoneridge Equity Group Inc.[3] |
The Aura is a mixed-use skyscraper completed in 2014.[4] in Toronto, Ontario, Canada. It is the final phase of a series of new condominiums near College Park in Toronto's Downtown Yonge district. It is part of the Residences of College Park project. Construction began in January 2010. As of 2016, it is the 6th tallest residential building outside of Asia and the 23rd tallest residential building in the world.
History

The original design proposed two towers. The building would have featured a ten-storey podium, with two towers on top. The taller tower would have been (including podium) 60 storeys and 196.5 m tall. The shorter tower (including podium) would have been 20 stories and 74.5 m tall.[5]
In February 2012, Toronto city council approved a three-storey increase to 78 floors, meaning that Aura is Canada's tallest residential building (as it will be taller than Tridel's 75-storey Ten York condo project.[6]
The lower floors of the building were occupied while the upper floors were still being constructed. Floors 1-31 were opened for occupancy in Fall 2013, while floors 32-80 were still bare concrete. The second set of floors, 32 to 57, were occupied in spring 2014. The final phase, floors 58-80, were expected to be completed in December 2014.
Architecture
The semi-transparent metal and high-tempered brick 78-storey tower has approximately 100,000 m² (1.1 million sq.ft.) of residential space. This makes Aura Canada's tallest and largest residential building. The residential portion of the tower is built above a three-storey podium which has approximately 14,000 m² (150,000 sq.ft.) of retail space.
Facilities and amenities
The building has a shared patio on the 5th floor and a 40,000 square-foot fitness facility, formerly called Hard Candy Fitness, now Aura Fitness.[7] There is fast food court in the basement level of the building.[8]
The complex is not connected to PATH, but unit owners are suing the developer for stating the possible connection when units were sold.[9] City staff have indicated the connection with PATH may be years away.
See also
External links
| Wikimedia Commons has media related to Aura (at College Park). |
Notes
- ↑ http://skyscraperpage.com/cities/?buildingID=48543
- ↑ http://buildingdb.ctbuh.org/?do=building&building_id=919
- ↑ Residences of College Park - Aura on Yonge Street (Skyscraper)
- ↑ Aura, Toronto
- ↑ Aura at College Park - SkyscraperPage.com
- ↑ Pigg, S. (2012, February 17). Toronto condo tower takes title of tallest residential skyscraper in Canada. The Toronto Star. http://www.thestar.com/business/article/1132809--toronto-condo-tower-takes-title-of-tallest-residential-skyscraper-in-canada?bn=1
- ↑ "Amenities Lobby, Roof Top, Fitness Facility & Retail Shopping". www.collegeparkcondos.com. Archived from the original on 2015-08-22. Retrieved 2015-09-08.
- ↑ "Kaiju – Ryerson – Toronto, ON". Yelp. Retrieved 2015-09-08.
- ↑ http://www.thestar.com/news/2016/01/07/aura-condos-suing-developers-.html