List of church restorations, amendments and furniture by John Douglas
.jpg)

John Douglas (1830–1911) was an English architect based in Chester, Cheshire. His output included new churches, alterations to and restoration of existing churches, church furnishings, new houses and alterations to existing houses, and a variety of other buildings, including shops, banks, offices, schools, memorials and public buildings.[1] His architectural styles were eclectic, but as he worked during the period of the Gothic Revival, much of his work incorporates elements of the English Gothic style.[2] Douglas is probably best remembered for his incorporation of vernacular elements in his buildings, in particular half-timbering.[3] Of particular importance to Douglas' church furniture is his use of joinery and highly detailed wood carving.[4]
John Douglas was born in the Cheshire village of Sandiway and was articled to the Lancaster architect E. G. Paley, later becoming his chief assistant. He established an office in Chester in either 1855 or 1860, from where he practised throughout his career.[1] Initially he ran the office himself but in 1884 he appointed his assistant, Daniel Porter Fordham, as a partner. When Fordham retired in 1897, he was succeeded by Charles Howard Minshull. In 1909 this partnership was dissolved and Douglas ran the office alone until his death in 1911.[5] As his office was in Chester, most of his works were in Cheshire and North Wales, although some were further afield, in Lancashire, Staffordshire, Warwickshire, and Scotland.[6]
From an early stage in his career, Douglas attracted commissions from wealthy and powerful patrons, the first of which came from Hugh Cholmondeley, 2nd Baron Delamere. His most important patrons were the Grosvenor family of Eaton Hall, namely Richard Grosvenor, 2nd Marquess of Westminster, Hugh Grosvenor, 1st Duke of Westminster, and Hugh Grosvenor, 2nd Duke of Westminster. Douglas designed a large number and variety of buildings in the family's Eaton Hall estate and the surrounding villages. Other important patrons were William Molyneux, 4th Earl of Sefton, Rowland Egerton-Warburton of Arley Hall, George Cholmondeley, 5th Marquess of Cholmondeley, and Francis Egerton, 3rd Earl of Ellesmere. Later in his career Douglas carried out commissions for W. E. Gladstone and his family, and for W. H. Lever.
Most of the churches on which Douglas worked have been recognised as listed buildings by English Heritage, Historic Scotland or, in Wales, by Cadw. In England and Wales a Grade I listed building is one "of exceptional interest, sometimes considered to be internationally important", Grade II* consists of "particularly important buildings of more than special interest", and in Grade II are buildings which "are nationally important and of special interest".[7] There is only one Scottish church in the list; it is graded in Category A. This category contains "buildings of national or international importance, either architectural or historic, or fine little-altered examples of some particular period, style or building type".[8]
Douglas' church restorations were influenced by the Oxford Movement, which advocated moving the centre of importance in the church from preaching to the sacrament of the Eucharist; from the pulpit to the altar. Consequences of this included moving the pulpit from a more central position to the side of the church, replacing box pews with open pews, creating a central aisle to give a better view of the altar, and the removal of galleries. Another consequence was that a larger chancel was required for the associated ritual.[9] Douglas' father was a joiner by trade[10] and it is likely that this influenced his own work.[11] One of the hallmarks of Douglas' designs is his attention to detail, especially in respect to wooden articles, and this applies to his items of church furniture.[12] Examples of all these features are to be found in this list, which consists of the works carried out by Douglas, alone or in conjunction with his partners, on pre-existing churches and includes restorations, additions and amendments to churches, and ecclesiastical furnishings. The details have been taken from the Catalogue of Works in the biography by Edward Hubbard.[6] Work on churches attributed to Douglas by Hubbard on stylistic grounds together with evidence of a local association, even though they are not confirmed by other reliable evidence, are included.[13] Where this is the case, it is stated in the Notes column. Unexecuted schemes are not included.
Key
| Grade | Criteria[7] | ||||||||||||
|---|---|---|---|---|---|---|---|---|---|---|---|---|---|
| Grade I | Buildings of exceptional interest, sometimes considered to be internationally important. | ||||||||||||
| Grade II* | Particularly important buildings of more than special interest. | ||||||||||||
| Grade II | Buildings of national importance and special interest. | ||||||||||||
| "—" denotes a work that is not graded. | |||||||||||||
Church restorations, alterations and furniture
| Name | Location | Image | Date | Notes | Grade |
|---|---|---|---|---|---|
| St Mary's Church | Eastham, Merseyside 53°18′48″N 2°57′41″W / 53.3132°N 2.9614°W |
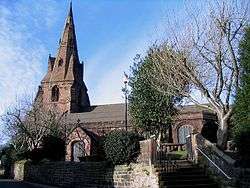 |
1. 1862–63 2. 1881–82 3. 1886 4. Undated |
Douglas' work in 1862 consisted of the restoration of the chancel. The later works are attributed to him; they comprise a southeast vestry and organ chamber, a lych gate, and a screen in the northeast chapel.[14][15] | II |
| St Dunawd's Church | Bangor Is-Coed, Wrexham County Borough 53°00′09″N 2°54′44″W / 53.0025°N 2.9123°W |
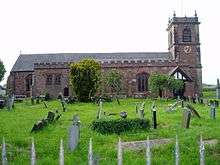 |
1. 1868 2. 1877 |
Douglas was married in this church in 1860. In 1868 he restored the chancel and provided stalls and rails; in 1877 he added a north porch, replaced the south aisle and added pews and a pulpit.[16][17][18] | II* |
| St Chad's Church | Farndon, Cheshire 53°05′02″N 2°52′39″W / 53.0840°N 2.8774°W |
1869 | St Chad's was badly damaged during the Civil War and had to be almost completely rebuilt. Douglas restored the Barnston Chapel in the south transept.[19][20][21] | II* | |
| St Mary's Church | Dodleston, Cheshire 53°08′30″N 2°57′19″W / 53.1416°N 2.9554°W |
1869–70 | Douglas rebuilt almost the whole of an older church, including replacing the nave and chancel and adding an upper stage and a short spire to the tower. He also designed the lych gate and boundary wall which were paid for by the 1st Duke of Westminster.[22][23][24] | II | |
| St Alban's Church | Tattenhall, Cheshire 53°07′20″N 2°46′08″W / 53.1222°N 2.7688°W |
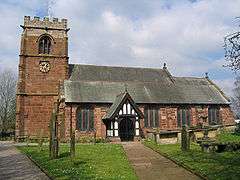 |
1869–70 | Retaining the tower and most of the aisle walls from an older church, Douglas rebuilt the rest of the church in Perpendicular style, and added a timber-framed porch.[22][25][26] | II* |
| St Garmon's Church | Llanarmon-yn-Iâl, Denbighshire 53°05′47″N 3°12′36″W / 53.0965°N 3.2100°W |
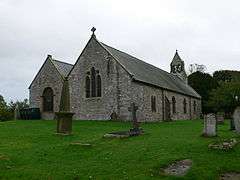 |
1870 | St Garmon's dates mainly from 1736, and contains some medieval fabric. Douglas' restoration probably included the addition of bracing to the colonnade and Gothic style windows. The pulpit is also attributed to him.[27][28][29] | I |
| St Peter's Church | Little Budworth, Cheshire 53°11′02″N 2°36′08″W / 53.1839°N 2.6022°W |
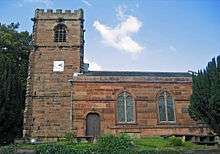 |
1870–71 | St Peter's is a Georgian church. Douglas' restoration included removal of the pews, the gallery, and the ceiling.[30][31][32] | II* |
| St Mary's Church | Lymm, Cheshire 53°22′38″N 2°28′42″W / 53.3771°N 2.4784°W |
 |
1870–72 | Douglas made additions and alterations to the church, and designed the organ chamber and reredos.[33][34] | II |
| St John's Church | Burwardsley, Cheshire 53°06′13″N 2°43′30″W / 53.1035°N 2.7251°W |
 |
1. 1871 2. c. 1878 |
The restoration of 1871 included the addition of a bell turret. The later restoration, which included the addition of a chancel, is attributed to Douglas.[35][36] | II |
| St Bartholomew's Church | Great Barrow, Cheshire 53°12′34″N 2°47′45″W / 53.2094°N 2.7957°W |
 |
1. 1871 2. 1883 |
Some restoration was carried out in 1871 but more extensive work was done in 1883; this included an almost complete rebuilding of the nave, which in the opinion of the authors of the Buildings of England series was "carefully done".[37][38][39] | II* |
| St Chad's Church | Holt, Wrexham County Borough 53°04′51″N 2°52′45″W / 53.0809°N 2.8791°W |
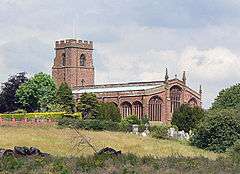 |
1871–73 | Restoration of the chancel was carried out by Ewan Christian, while Douglas was responsible for the rest of the church. His work included the vaulting of the under-tower space.[40][41][18] | I |
| St Mary's Church | Whitegate, Cheshire 53°13′12″N 2°33′26″W / 53.2199°N 2.5571°W |
 |
1874–75 | This was a major restoration with the addition of a short chancel, which was largely paid for by the 2nd Baron Delamere. The medieval arcading and 18th century walling were retained.[42][43][44] | II |
| St Paul's Church | Boughton, Chester 53°11′31″N 2°52′21″W / 53.1919°N 2.8724°W |
 |
1. 1876 2. 1902 3. 1905 |
Douglas worshipped at this church. The 1876 work was virtually a rebuilding, incorporating parts of an earlier church. The south aisle was added in 1902, and the clock turret dated 1905 is attributed to Douglas.[45][46][47] | II* |
| St John the Baptist's Church | Chester 53°11′20″N 2°53′08″W / 53.1890°N 2.8856°W |
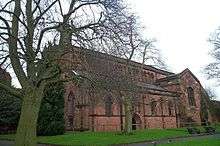 |
1. 1876–77 2. 1881–82 3. 1886–87 4. 1887 |
In 1876 Douglas added the wall, gate and railings to the churchyard, made alterations to the chancel seats and designed a reredos. The Early English west tower of the church collapsed in 1881, destroying the north porch; Douglas rebuilt this in a similar style. In 1886–87 he added a bell tower to the northeast of the church and in 1887 he rebuilt the north aisle in Early English style, which was paid for by the 1st Duke of Westminster.[48][49][50] | I |
| St Peter's Church | Northop, Flintshire 53°12′29″N 3°07′48″W / 53.2081°N 3.1299°W |
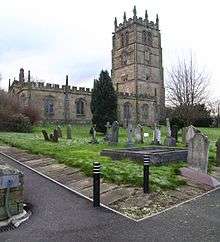 |
1. 1876–77 2. 1879 3. 1880 |
In 1876–77 Douglas carried out a restoration of the church, removed the west gallery, the box pews and the three-decker pulpit, and replaced them with furnishings of his own design. In 1879 he enriched the altar table and the following year he restored the upper part of the tower.[51][52][53] | I |
| St Mark's Church | Connah's Quay, Flintshire 53°13′16″N 3°03′49″W / 53.2212°N 3.0637°W |
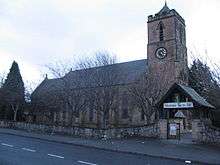 |
1876–78 | St Mark's dates from 1836–37. Douglas' restoration included a new chancel "in a discreetly more competent lancet style".[54][55][56] | II |
| St Deiniol's Church | Hawarden, Flintshire 53°11′09″N 3°01′33″W / 53.1859°N 3.0258°W |
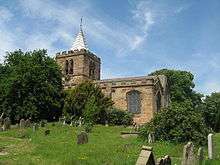 |
1. 1877 2. 1884 3. 1896 4. c. 1901–06 5. 1908–09 |
Work on this church was carried out for W. E. Gladstone and his family. In 1877 a gateway was added in memory of Sir S. R. Glynne. In 1884 improvements were made to the Whitley Chancel. A chancel porch was added in 1896 and between 1901 and 1906 further restorations and alterations were carried out. Vestries were added in 1908–09.[57][58][59] | II* |
| St Mary's Church | Weaverham, Cheshire 53°15′50″N 2°34′33″W / 53.2638°N 2.5757°W |
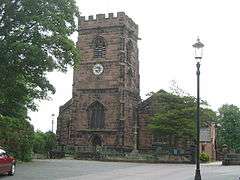 |
1. 1877 2. 1880–81 |
Douglas carried out a restoration of the church in 1877, which included work on the furnishings. In 1880–81 he added a wall to the churchyard.[60][61][62] | I |
| St Mary's Church | Tilston, Cheshire 53°02′59″N 2°48′39″W / 53.0497°N 2.8109°W |
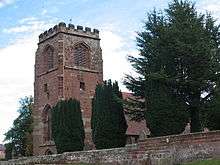 |
1877–79 | The work involved a major restoration which included a new chancel, a vestry and a roof to the nave.[63][64] | II* |
| St Mary's Church | Mold, Flintshire 53°10′09″N 3°08′35″W / 53.1691°N 3.1430°W |
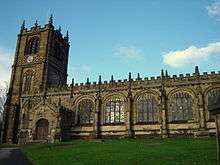 |
1878 | Douglas designed a reredos for this church.[65][66][67] | I |
| All Saints' Church | Gresford, Wrexham County Borough 53°05′17″N 2°58′38″W / 53.088°N 2.9773°W |
 |
1. 1879 2. 1895 3. 1908–10 4. 1911–12 |
In 1879 a reredos was designed by Douglas and side wings were added in 1895. A vestry was added in 1908–10 and an organ case in 1911–12.[68][69][70] | I |
| St Werburgh's Old Church | Warburton, Greater Manchester 53°24′07″N 2°27′28″W / 53.4020°N 2.4578°W |
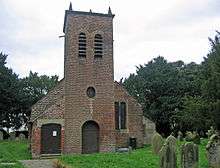 |
c. 1880 | Repairs were carried out for Rowland Egerton-Warburton. These included the replacement of the eastern end of the church by enlarging it and adding half-timbered gables, a low tower and a short broach spire.[71][72] | I |
| St Mary's Church | Betws Gwerful Goch, Denbighshire 53°00′28″N 3°26′37″W / 53.0079°N 3.4436°W |
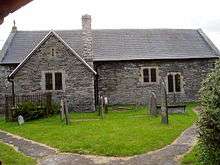 |
1881–82 | The restoration of an early medieval church included the removal of the north door, the addition of a vestry, the replacement of windows, and the addition of a new bellcote with a spire, and a lychgate.[73][74][75] | II* |
| St Garmon's Church | Llanfechain, Powys 52°46′31″N 3°12′13″W / 52.7753°N 3.2037°W |
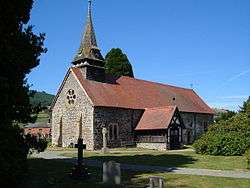 |
1883 | St Garmon's is a small ancient church which retains some Norman features; Douglas' restoration included "a thorough scraping, stripping and refitting".[76][77][78] | II |
| St Mary and All Saints' Church | Great Budworth, Cheshire 53°17′37″N 2°30′15″W / 53.2936°N 2.5043°W |
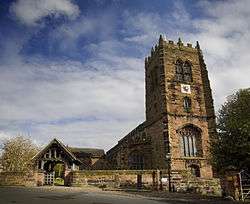 |
c. 1884 | St Mary's is a large church in Perpendicular style; Douglas designed carved wooden prayer desks (or clergy stalls) for A. H. Smith-Barry.[79][80] | I |
| St Peter's Church | Chester 53°11′25″N 2°53′30″W / 53.1904°N 2.8918°W |
 |
1886 | St Peter's stands at Chester Cross; the restoration included the addition of a pyramidal spire to the tower.[81][82] | I |
| St Oswald's Church | Malpas, Cheshire 53°01′10″N 2°46′01″W / 53.0195°N 2.7670°W |
c. 1866 | This church stands in a prominent position in the centre of the village of Malpas; Douglas' restoration included the stripping of plaster from the interior of the church and removal of the box pews[83][84] | I | |
| St Peter's Church | Waverton, Cheshire 53°09′52″N 2°48′23″W / 53.1645°N 2.8065°W |
 |
1887–89 | An extensive restoration was carried out for the 1st Duke of Westminster; this included rebuilding the clerestory and, probably, the addition of the pyramidal spire.[85][86] | II* |
| St Mary's Church | Cilcain, Flintshire 53°10′38″N 3°14′01″W / 53.1771°N 3.2337°W |
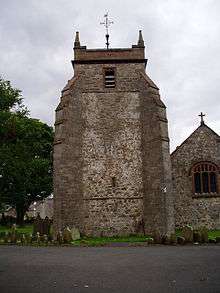 |
1888–89 | The restoration was started for the railway engineer, W. B. Buddicom, and completed after his death; it includes the addition of south windows, the south porch, the upper stage and buttresses of the tower, and, internally, stalls, pews and the screens in the arcade.[87][88][89] | I |
| Holy Trinity Church | Capenhurst, Cheshire 53°15′26″N 2°56′56″W / 53.2573°N 2.9489°W |
 |
1889–90 | The west tower is attributed to Douglas; it has a stair-turret at one corner, a low timber bell stage, and a spire with low broaches.[90][91][92] | II |
| St Peter's Church | Hargrave, Cheshire 53°09′16″N 2°46′16″W / 53.1545°N 2.7710°W |
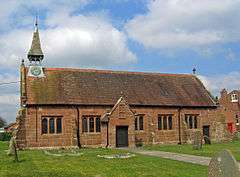 |
1. 1890 2. Undated |
Douglas designed a reredos for the church, and the restoration and addition of a vestry in 1890 is attributed to him.[93][94][95] | II* |
| St Berres' Church | Llanferres, Denbighshire 53°08′10″N 3°12′52″W / 53.1360°N 3.2144°W |
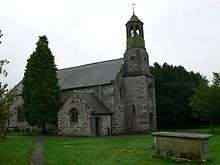 |
1891–92 | Douglas removed the plaster from the walls and designed wooden furniture for the church.[96][97][98] | II |
| St Michael's Church | Marbury, Cheshire 53°00′22″N 2°39′23″W / 53.0062°N 2.6564°W |
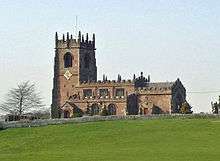 |
1891–92 | This extensive restoration included redesigning the chancel in Perpendicular style, and removing a plaster ceiling, replacing it with an open roof containing carved tracery; Douglas also designed furnishings including seating for the chancel and nave, and an organ case.[99][100][101] | II* |
| St Oswald's Church | Backford, Cheshire 53°14′20″N 2°54′12″W / 53.2388°N 2.9033°W |
 |
1892 | Douglas designed a reredos for the church.[96][102] | II* |
| Christ Church | Abbeystead, Lancashire 53°59′02″N 2°41′10″W / 53.9839°N 2.6860°W |
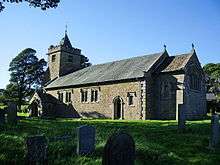 |
1892–94 | Douglas carried out a remodelling for the 4th Earl of Sefton; this included adding a low tower with a spirelet and a short chancel with Perpendicular windows, and replacing the nave windows.[103][104][105] | II |
| St Mark's Church | Worsley, Greater Manchester 53°30′08″N 2°23′06″W / 53.5023°N 2.3849°W |
 |
1894 | Douglas designed a lectern for the church.[106][107] | II* |
| St Michael's Church | Trelawnyd, Flintshire 53°18′21″N 3°22′07″W / 53.3058°N 3.3686°W |
— |
1895–97 | A vestry was added to the northwest of the church, the plaster was removed from the interior, a Perpendicular style east window was inserted, and mullions and tracery were added to the windows on the south of the church.[108][109][110] | II* |
| St Twrog's Church | Maentwrog, Gwynedd 52°56′44″N 3°59′22″W / 52.94560°N 3.98950°W |
 |
1. 1896 2. 1897 |
In the remodelling of 1896 Douglas added a spire and did much work on the structural woodwork of the interior; the following year he designed a lych gate.[111][112] | II |
| St Matthew's Church | Buckley, Flintshire 53°10′28″N 3°04′21″W / 53.1745°N 3.0726°W |
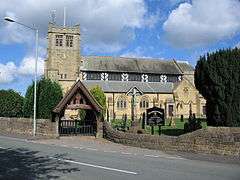 |
1. 1897–99 2.c. 1901–02 3. 1902 4. 1904 |
Douglas carried out work on this church for W. E. Gladstone and his family. In 1897–99 he added vestries, and later a chancel, a southwest porch and a lych gate. About this time he also remodelled the tower and, in 1904, he rebuilt the nave and added aisles.[113][114][115] | II* |
| St Michael's Church | Manafon, Powys 52°36′46″N 3°18′41″W / 52.6128°N 3.3113°W |
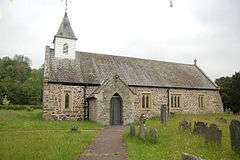 |
1898 | A restoration was carried out for Rev and Mrs T. J.Williams. Plaster was removed from the walls, the chancel floor was raised, the seating was replaced, and a screen was added between the nave and chancel. Douglas provided a new pulpit, lectern, prayer desks, altar rails and table, sedilia and a credence table, and he also designed the lych gate.[116][117][118] | II* |
| St Beuno's Church | Penmorfa, Gwynedd 52°56′25″N 4°10′20″W / 52.9402°N 4.1721°W |
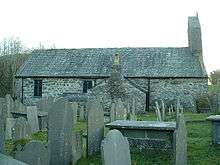 |
1899 | Douglas carried out a restoration for R. M. Greaves.[119] | — |
| St John's Church | Trofarth, Conwy County Borough 53°13′52″N 3°42′47″W / 53.2311°N 3.7131°W |
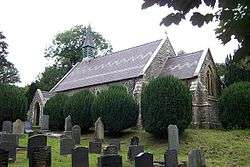 |
1899 | Douglas added a northeast vestry and an organ chamber, replaced the internal plaster with limestone fragments, extended the chancel into the nave and provided furnishings.[119][120][121] | II |
| St John the Evangelist's Church | Ashton Hayes, Cheshire 53°13′23″N 2°44′23″W / 53.2230°N 2.7397°W |
 |
1900 | Alterations were made to the chancel and a vestry was added.[119][122][123] | II |
| St Elphin's Church | Warrington, Cheshire 53°23′28″N 2°34′48″W / 53.3910°N 2.5799°W |
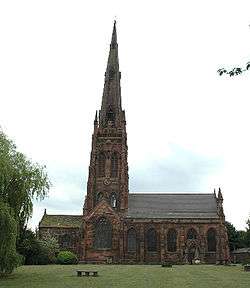 |
1903 | Douglas designed a screen for the northeast (Boteler) chapel.[124][125] | II* |
| St Chad's Church | Over, Winsford, Cheshire 53°10′54″N 2°31′30″W / 53.1818°N 2.5249°W |
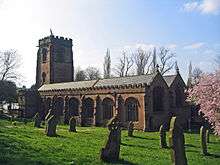 |
1. 1904 2. 1907 |
In 1904 Douglas widened the north aisle and in 1907 he added a baptistery.[126][127][128] | II* |
| Church of the Resurrection and All Saints | Caldy, Merseyside53°21′30″N 3°09′51″W / 53.3584°N 3.1641°W | 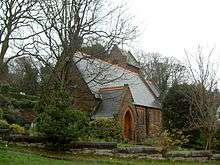 |
1906–07 | This building originated as a school designed by G. E. Street in 1868. Douglas converted it into a church, adding a chancel and a saddleback roof.[129][130][131] | II |
| All Saints' Church | St Andrews, Fife 56°20′29″N 2°47′24″W / 56.3415°N 2.7901°W |
— |
1907 | Douglas designed the chancel and the bell tower. Further work was done on the church in 1924 by Paul Waterhouse.[129][132] | A |
| Holy Trinity Church | Greenfield, Flintshire 53°17′22″N 3°12′37″W / 53.2894°N 3.2102°W |
— |
1910 | Douglas added the chancel to a church designed in 1870–71 by Ewan Christian.[133][134][135] | II |
| All Saints' Church | Hoole, Chester 53°12′04″N 2°52′22″W / 53.2012°N 2.8727°W |
— |
1912 | In collaboration with F. (or J.) Walley the south aisle was added. This was not completed until after Douglas' death.[136][137] | II |
| Christ Church | Bala, Gwynedd 52°54′45″N 3°35′50″W / 52.9125°N 3.5972°W |
— |
Undated | Douglas designed stalls and prayer desks for the church.[138][139] | II |
| St Mary's Church | Edmonton, Middlesex 51°37′05″N 0°03′49″W / 51.6181°N 0.0635°W |
— |
Undated | The addition of the southwest porch has been attributed to Douglas. The church has been demolished.[140] | — |
See also
- List of new churches by John Douglas
- List of houses and associated buildings by John Douglas
- List of non-ecclesiastical and non-residential works by John Douglas
References
Citations
- 1 2 Howell, Peter (2004) 'Douglas, John (1830–1911)', Oxford Dictionary of National Biography, Oxford University Press , Retrieved on 22 January 2008. (subscription or UK public library membership required)
- ↑ John Douglas, Dictionary of Scottish Architects, retrieved 13 April 2009
- ↑ Hubbard 1991, p. 95.
- ↑ Hubbard 1991, pp. 84–87.
- ↑ Hubbard 1991, pp. 6–7.
- 1 2 Hubbard 1991, pp. 238–279.
- 1 2 Listed Buildings, Historic England, retrieved 27 March 2015
- ↑ What is listing?, Historic Scotland, retrieved 28 July 2009
- ↑ Price 1998, pp. 44–46.
- ↑ Hubbard 1991, p. 1.
- ↑ Hubbard 1991, p. 84.
- ↑ Hubbard 1991, pp. 84–88.
- ↑ Hubbard 1991, p. 238.
- ↑ Hubbard 1991, pp. 238, 251, 256.
- ↑ Historic England, "Church of St Mary, Eastham (1075458)", National Heritage List for England, retrieved 27 March 2015
- ↑ Hubbard 1991, pp. 141, 247.
- ↑ Hubbard 1986, pp. 320–321.
- 1 2 John Douglas, Wrexham County Borough Council, retrieved 12 June 2009
- ↑ Hartwell et al. 2011, pp. 358–359.
- ↑ Hubbard 1991, p. 240.
- ↑ Historic England, "Church of St Chad, Farndon (1279424)", National Heritage List for England, retrieved 27 March 2015
- 1 2 Hubbard 1991, pp. 129–130, 241.
- ↑ Hartwell et al. 2011, p. 333.
- ↑ Historic England, "Church of St Mary, Dodleston (1129915)", National Heritage List for England, retrieved 27 March 2015
- ↑ Hartwell et al. 2011, p. 626.
- ↑ Historic England, "Church of St Alban, Tattenhall (1230254)", National Heritage List for England, retrieved 27 March 2015
- ↑ Hubbard 1991, p. 241.
- ↑ Hubbard 1986, pp. 186–187.
- ↑ Church of St Garmon, Llanarmon-yn-Iâl, Cadw, retrieved 6 March 2012
- ↑ Hartwell et al. 2011, p. 431.
- ↑ Hubbard 1991, pp. 139, 242.
- ↑ Historic England, "Church of St Peter, Little Budworth (1139201)", National Heritage List for England, retrieved 27 March 2015
- ↑ Hubbard 1991, pp. 242–243.
- ↑ Historic England, "Church of St Mary, Lymm (1226650)", National Heritage List for England, retrieved 27 March 2015
- ↑ Hubbard 1991, pp. 139, 242, 249.
- ↑ Historic England, "Church of St John, Burwardsley (1278838)", National Heritage List for England, retrieved 27 March 2015
- ↑ Hartwell et al. 2011, pp. 375.
- ↑ Hubbard 1991, pp. 141, 242, 253.
- ↑ Historic England, "Church of St Bartholomew, Great Barrow (1298821)", National Heritage List for England, retrieved 27 March 2015
- ↑ Hubbard 1991, pp. 139, 243.
- ↑ Hubbard 1986, pp. 182–183.
- ↑ Hubbard 1991, pp. 124–125, 245.
- ↑ Hartwell et al. 2011, pp. 666–667.
- ↑ Historic England, "Church of St Mary, Whitegate Road (1160911)", National Heritage List for England, retrieved 27 March 2015
- ↑ Hubbard 1991, pp. 125–126, 201, 247, 273, 274.
- ↑ Hartwell et al. 2011, p. 280.
- ↑ Historic England, "Church of St Paul, Boughton (1375705)", National Heritage List for England, retrieved 27 March 2015
- ↑ Hubbard 1991, pp. 184–185, 247, 251, 256, 257.
- ↑ Hartwell et al. 2011, pp. 237–240.
- ↑ Historic England, "Church of St John the Baptist, Chester (1375977)", National Heritage List for England, retrieved 27 March 2015
- ↑ Hubbard 1991, pp. 140, 247, 249, 250.
- ↑ Hubbard 1986, pp. 406–407
- ↑ Church of St Eurgain and St Peter, Northop, Cadw, retrieved 6 March 2012
- ↑ Hubbard 1991, p. 247.
- ↑ Hubbard 1986, p. 339
- ↑ Church of St Mark, Connah's Quay, Cadw, retrieved 6 March 2012
- ↑ Hubbard 1991, pp. 185, 248, 254, 266, 272–273, 274, 276.
- ↑ Hubbard 1986, pp. 366–368
- ↑ Church of St Deiniol, Hawarden, Cadw, retrieved 6 March 2012
- ↑ Hubbard 1991, pp. 140–141, 248, 250.
- ↑ Hartwell et al. 2011, pp. 659–660.
- ↑ Historic England, "Church of St Mary, Weaverham (1287233)", National Heritage List for England, retrieved 27 March 2015
- ↑ Hubbard 1991, pp. 141, 248.
- ↑ Historic England, "Church of St Mary, Tilston (1129940)", National Heritage List for England, retrieved 27 March 2015
- ↑ Hubbard 1991, p. 249.
- ↑ Hubbard 1986, p. 391
- ↑ Parich Church of St Mary, Mold, Cadw, retrieved 6 March 2012
- ↑ Hubbard 1991, pp. 249, 265, 276, 277.
- ↑ Hubbard 1986, p. 170
- ↑ Parish Church of All Saints, Cadw, retrieved 6 March 2012
- ↑ Hubbard 1991, pp. 142–145, 250.
- ↑ Historic England, "Old Church of St Werburg, Warburton (1067865)", National Heritage List for England, retrieved 27 March 2015
- ↑ Hubbard 1991, pp. 141–143, 251.
- ↑ Church of St Mary, Bettws Gwerfil Goch, CPAT Denbighshire Churches Survey, retrieved 21 June 2009
- ↑ Church of St Mary, Bettws Gwerfil Goch, Cadw, retrieved 6 March 2012
- ↑ Hubbard 1991, pp. 141, 253.
- ↑ Montgomeryshire Churches Survey: Church of St Garmon, Llanfechain, Clwyd-Powys Archaeological Trust, retrieved 12 March 2009
- ↑ St Garmon’s Church, Llanfechain, Llanfyllin Deanery, retrieved 22 June 2009
- ↑ Hubbard 1991, pp. 185, 254.
- ↑ Historic England, "Church of St Mary and All Saints, Great Budworth (1139156)", National Heritage List for England, retrieved 27 March 2015
- ↑ Hubbard 1991, pp. 184, 256.
- ↑ Historic England, "Church of St Peter, Chester (1376247)", National Heritage List for England, retrieved 27 March 2015
- ↑ Hubbard 1991, pp. 185, 256.
- ↑ Historic England, "Church of St Oswald, Malpas (1135959)", National Heritage List for England, retrieved 27 March 2015
- ↑ Hubbard 1991, pp. 185, 257–258.
- ↑ Historic England, "Church of St Peter, Waverton (1135747)", National Heritage List for England, retrieved 27 March 2015
- ↑ Hubbard 1991, p. 258.
- ↑ Hubbard 1986, p. 337.
- ↑ Church of St Mary, Cilcain, Cadw, retrieved 6 March 2012
- ↑ Hubbard 1991, pp. 184, 258.
- ↑ Hartwell et al. 2011, p. 201.
- ↑ Historic England, "Church of The Holy Trinity, Capenhurst (1130574)", National Heritage List for England, retrieved 27 March 2015
- ↑ Hubbard 1991, pp. 260. 278.
- ↑ Hartwell et al. 2011, p. 389.
- ↑ Historic England, "Church of St Peter, Hargrave (1130643)", National Heritage List for England, retrieved 27 March 2015
- 1 2 Hubbard 1991, p. 261.
- ↑ Hubbard 1986, p. 211.
- ↑ Parish Church of St Berres, Llanferres, Cadw, retrieved 6 March 2012
- ↑ Hubbard 1991, pp. 185, 261.
- ↑ Hartwell et al. 2011, pp. 471–472.
- ↑ Historic England, "Church of St Michael, Marbury (1225604)", National Heritage List for England, retrieved 27 March 2015
- ↑ Historic England, "Church of St Oswald, Backford (1115612)", National Heritage List for England, retrieved 27 March 2015
- ↑ Hubbard 1991, pp. 185, 262.
- ↑ Hartwell & Pevsner 2009, p. 486.
- ↑ Historic England, "Christ Church, Over Wyresdale (1071626)", National Heritage List for England, retrieved 27 March 2015
- ↑ Hubbard 1991, p. 264.
- ↑ Historic England, "Church of St Mark, Worsley (1227895)", National Heritage List for England, retrieved 27 March 2015
- ↑ Hubbard 1991, pp. 185, 266.
- ↑ Hubbard 1986, p. 446.
- ↑ Church of St Michael, Trelawnyd, Cadw, retrieved 6 March 2012
- ↑ Hubbard 1991, pp. 182–183, 266.
- ↑ Church of St. Twrog, Maentwrog, Cadw, retrieved 6 March 2012
- ↑ Hubbard 1991, pp. 200–201, 268, 272, 273, 274.
- ↑ Hubbard 1986, pp. 332–333.
- ↑ Church of St Matthew, Buckley, Cadw, retrieved 6 March 2012
- ↑ Hubbard 1991, p. 269.
- ↑ Church of St Michael, Manafon, Clwyd-Powys Archaeological Trust, retrieved 29 August 2009
- ↑ Church of St Michael and All Angels, Manafon, Cadw, retrieved 6 March 2012
- 1 2 3 Hubbard 1991, p. 271.
- ↑ Hubbard 1986, p. 292.
- ↑ Listed Buildings in Wales: Conwy, Cadw, 2009
- ↑ Hartwell et al. 2011, p. 108.
- ↑ Historic England, "Church of St John Evangelist, Ashton (1330310)", National Heritage List for England, retrieved 27 March 2015
- ↑ Hubbard 1991, p. 274.
- ↑ Historic England, "Church of St Elphin, Warrington (1329734)", National Heritage List for England, retrieved 27 March 2015
- ↑ Hubbard 1991, pp. 274, 275.
- ↑ Hartwell et al. 2011, pp. 679–680.
- ↑ Historic England, "Church of St Chad, Winsford (1139180)", National Heritage List for England, retrieved 27 March 2015
- 1 2 Hubbard 1991, p. 275.
- ↑ Hartwell et al. 2011, p. 199.
- ↑ Historic England, "Church of the Resurrection and All Saints, Caldy (1260170)", National Heritage List for England, retrieved 27 March 2015
- ↑ All Saints Episcopal Church and Associated Buildings, Historic Scotland, retrieved 30 June 2009
- ↑ Hubbard 1991, pp. 203, 276.
- ↑ Hubbard 1986, p. 355.
- ↑ Listed Buildings in Wales: Flintshire, Cadw, 2009
- ↑ Hubbard 1991, pp. 203–204, 277.
- ↑ Historic England, "Church of All Saints, Hoole Road, Chester (1375853)", National Heritage List for England, retrieved 27 March 2015
- ↑ Hubbard 1991, p. 277.
- ↑ Listed Buildings in Wales: Gwynedd, Cadw, 2009
- ↑ Hubbard 1991, p. 278.
Sources
- Hartwell, Clare; Hyde, Matthew; Hubbard, Edward; Pevsner, Nikolaus (2011) [1971], Cheshire, The Buildings of England, New Haven and London: Yale University Press, ISBN 978-0-300-17043-6
- Hartwell, Clare; Pevsner, Nikolaus (2009) [1969], Lancashire: North, The Buildings of England, New Haven and London: Yale University Press, ISBN 978-0-300-12667-9
- Hubbard, Edward (1986), Clwyd, The Buildings of Wales, London: Penguin, ISBN 0-14-071052-3
- Hubbard, Edward (1991), The Work of John Douglas, London: The Victorian Society, ISBN 0-901657-16-6
- Pollard, Richard; Pevsner, Nikolaus (2006), Lancashire: Liverpool and the South-West, The Buildings of England, New Haven and London: Yale University Press, ISBN 0-300-10910-5
- Price, James (1998), Sharpe, Paley and Austin: A Lancaster Architectural Practice 1836–1942, Lancaster: Centre for North-West Regional Studies, ISBN 1-86220-054-8
External links
![]() Media related to John Douglas (architect) at Wikimedia Commons
Media related to John Douglas (architect) at Wikimedia Commons