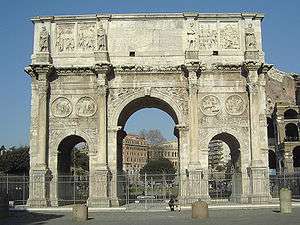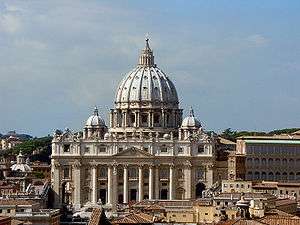History of architecture
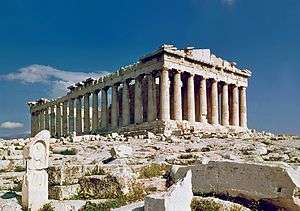

The history of architecture traces the changes in architecture through various traditions, regions, overarching stylistic trends, and dates. The branches of architecture are civil, sacred, naval, military,[1] and landscape architecture.
Neolithic architecture
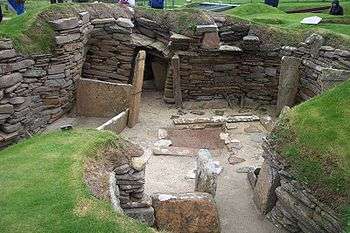
Neolithic architecture is the architecture of the Neolithic period. In Southwest Asia, Neolithic cultures appear soon after 10,000 BC, initially in the Levant (Pre-Pottery Neolithic A and Pre-Pottery Neolithic B) and from there spread eastwards and westwards. There are early Neolithic cultures in Southeast Anatolia, Syria and Iraq by 8000 BC, and food-producing societies first appear in southeast Europe by 7000 BC, and Central Europe by c. 5500 BC (of which the earliest cultural complexes include the Starčevo-Koros (Cris), Linearbandkeramic, and Vinča). With the exception of the Andes, the Isthmo-Columbian area and Western Mesoamerica (and a few copper hatchets and spear heads in the Great Lakes region), the people of the Americas and the Pacific remained at the Neolithic level of technology up until the time of Western contact.[2][3][4][5]
The neolithic people in the Levant, Anatolia, Syria, northern Mesopotamia and Central Asia were great builders, utilizing mud-brick to construct houses and villages. At Çatalhöyük, houses were plastered and painted with elaborate scenes of humans and animals. The Mediterranean neolithic cultures of Malta worshiped in megalithic temples.
In Europe, long houses built from wattle and daub were constructed. Elaborate tombs for the dead were also built. These tombs are particularly numerous in Ireland, where there are many thousands still in existence. Neolithic people in the British Isles built long barrows and chamber tombs for their dead and causewayed camps, henges flint mines and cursus monuments.
Antiquity
Ancient Mesopotamia
Ancient Mesopotamia is most noted for its construction of mud brick buildings and the construction of Ziggurats, religious temples made for worship of the gods and goddesses of Mesopotamia. The word Ziggurat is an anglicized form of the Akkadian word ziqqurratum, the name given to the solid stepped towers of mud brick. It derives from the verb zaqaru, ‘to be high'. The buildings are described as being like mountains linking Earth and heaven. The ziggurat at Ur, excavated by Leonard Woolley, is 64 by 46 meters at base and originally some 12 meters in height with three stories. It was built under Ur-Nammu (c.2100 B.C.) and rebuilt under Nabonidus (555-539 B.C.) when it was increased in height to probably seven stories.[6]
Ancient Egyptian architecture
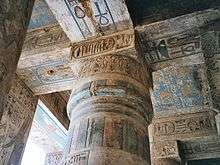
In Ancient Egypt and other early societies, people believed in the omnipotence of gods, with many aspects of daily life carried out with respect to the idea of the divine or supernatural and the way it was manifest in the mortal cycles of generations, years, seasons, days and nights. Harvests for example were seen as the benevolence of fertility deities. Thus, the founding and ordering of the city and her most important buildings (the palace or temple) were often executed by priests or even the ruler himself and the construction was accompanied by rituals intended to enter human activity into continued divine benediction.
Ancient architecture is characterized by this tension between the divine and mortal world. Cities would mark a contained sacred space over the wilderness of nature outside, and the temple or palace continued this order by acting as a house for the gods. The architect, be he priest or king, was not the sole important figure; he was merely part of a continuing tradition.
Greek architecture

The architecture and urbanism of the Greeks and Romans was very different from that of the Egyptians and Persians. Civic life gained importance for all members of the community. In the time of the ancients religious matters were only handled by the ruling class; by the time of the Greeks, religious mystery had skipped the confines of the temple-palace compounds and was the subject of the people or polis.
Greek civic life was sustained by new, open spaces called the agora which were surrounded by public buildings, stores and temples. The agora embodied the newfound respect for social justice received through open debate rather than imperial mandate. Though divine wisdom still presided over human affairs, the living rituals of ancient civilizations had become inscribed in space, in the paths that wound towards the acropolis for example. Each place had its own nature, set within a world refracted through myth, thus temples were sited atop mountains all the better to touch the heavens.
Roman architecture
The Romans conquered the Greek cities in Italy around three hundred years BCE and much of the Western world after that. The Roman problem of rulership involved the unity of disparity — from Spanish to Greek, Macedonian to Carthaginian — Roman rule had extended itself across the breadth of the known world and the myriad pacified cultures forming this ecumene presented a new challenge for justice.
One way to look at the unity of Roman architecture is through a new-found realization of theory derived from practice, and embodied spatially. Civically we find this happening in the Roman forum (sibling of the Greek agora), where public participation is increasingly removed from the concrete performance of rituals and represented in the decor of the architecture. Thus we finally see the beginnings of the contemporary public square in the Forum Iulium, begun by Julius Caesar, where the buildings present themselves through their facades as representations within the space.
As the Romans chose representations of sanctity over actual sacred spaces to participate in society, the communicative nature of space was opened to human manipulation. None of which would have been possible without the advances of Roman engineering and construction or the newly found marble quarries which were the spoils of war; inventions like the arch and concrete gave a whole new form to Roman architecture, fluidly enclosing space in taut domes and colonnades, clothing the grounds for imperial rulership and civic order. This was also a response to the changing social climate which demanded new buildings of increasing complexity — the colosseum, the residential block, bigger hospitals and academies. General civil construction such as roads and bridges began to be built.
The Romans widely employed, and further developed, the arch, vault and dome (see the Roman Architectural Revolution), all of which were little used before, particularly in Europe.[7] Their innovative use of Roman concrete facilitated the building of the many public buildings of often unprecedented size throughout the empire. These include Roman temples, Roman baths, Roman bridges, Roman aqueducts, Roman harbours, triumphal arches, Roman amphitheatres, Roman circuses palaces, mausolea and in the late empire also churches.
Roman domes permitted construction of vaulted ceilings and enabled huge covered public spaces such as the public baths like Baths of Diocletian or the monumental Pantheon in the city of Rome.
Art historians such as Gottfried Richter in the 1920s identified the Roman architectural innovation as being the Triumphal Arch and it is poignant to see how this symbol of power on earth was transformed and utilized within the Christian basilicas when the Roman Empire of the West was on its last legs: The arch was set before the altar to symbolize the triumph of Christ and the after life. It is in their impressive aqueducts that we see the arch triumphant, especially in the many surviving examples, such as the Pont du Gard, the aqueduct at Segovia and the remains of the Aqueducts of Rome itself. Their survival is testimony to the durability of their materials and design.

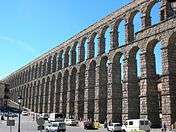
Byzantine architecture
The Byzantine Empire gradually emerged as a distinct artistic and cultural entity from the Roman Empire after AD 330, when the Roman Emperor Constantine moved the capital of the Roman Empire east from Rome to Byzantium (later renamed Constantinople and now called Istanbul). The empire endured for more than a millennium, dramatically influencing Medieval and Renaissance-era architecture in Europe and, following the capture of Constantinople by the Ottoman Turks in 1453, leading directly to the architecture of the Ottoman Empire.
Early Byzantine architecture was built as a continuation of Roman architecture. Stylistic drift, technological advancement, and political and territorial changes meant that a distinct style gradually emerged which imbued certain influences from the Near East and used the Greek cross plan in church architecture. Buildings increased in geometric complexity, brick and plaster were used in addition to stone in the decoration of important public structures, classical orders were used more freely, mosaics replaced carved decoration, complex domes rested upon massive piers, and windows filtered light through thin sheets of alabaster to softly illuminate interiors.
Persian architecture
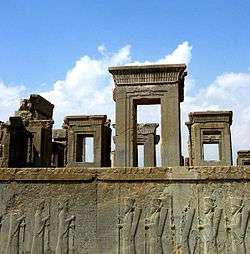
The pre-Islamic styles draw on 3-4 thousand years of architectural development from various civilizations of the Iranian plateau. The Islamic architecture of Iran in turn, draws ideas from its pre-Islamic predecessor, and has geometrical and repetitive forms, as well as surfaces that are richly decorated with glazed tiles, carved stucco, patterned brickwork, floral motifs, and calligraphy. Iran is recognized by UNESCO as being one of the cradles of civilization.[8]
Each of the periods of Elamites, Achaemenids, Parthians, and Sassanids were creators of great architecture that over the ages has spread wide and far to other cultures being adopted. Although Iran has suffered its share of destruction, including Alexander The Great's decision to burn Persepolis, there are sufficient remains to form a picture of its classical architecture.
The Achaemenids built on a grand scale. The artists and materials they used were brought in from practically all territories of what was then the largest state in the world. Pasargadae set the standard: its city was laid out in an extensive park with bridges, gardens, colonnaded palaces and open column pavilions. Pasargadae along with Susa and Persepolis expressed the authority of The King of Kings, the staircases of the latter recording in relief sculpture the vast extent of the imperial frontier.
With the emergence of the Parthians and Sassanids there was an appearance of new forms. Parthian innovations fully flowered during the Sassanid period with massive barrel-vaulted chambers, solid masonry domes, and tall columns. This influence was to remain for years to come. The roundness of the city of Baghdad in the Abbasid era for example, points to its Persian precedents such as Firouzabad in Fars.[9] The two designers who were hired by al-Mansur to plan the city's design were Naubakht, a former Persian Zoroastrian who also determined that the date of the foundation of the city would be astrologically auspicious, and Mashallah, a former Jew from Khorasan. The ruins of Persepolis, Ctesiphon, Jiroft,[10] Sialk, Pasargadae, Firouzabad, Arg-é Bam, and thousands of other ruins may give us merely a distant glimpse of what contribution Persians made to the art of building.
The fall of the Sassanid Empire to invading Islamic forces ironically led to the creation of remarkable religious buildings in Iran. Arts such as calligraphy, stucco work, mirror work, and mosaic work, became closely tied with architecture in Iran in the new era. Archaeological excavations have provided sufficient documents in support of the impacts of Sasanian architecture on the architecture of the Islamic world. Many experts believe the period of Persian architecture from the 15th through 17th Centuries to be the most brilliant of the post-Islamic era. Various structures such as mosques, mausoleums, bazaars, bridges, and different palaces have mainly survived from this period.
In the old Persian architecture, semi-circular and oval-shaped vaults were of great interest, leading Safavi architects to display their extraordinary skills in making massive domes. In the words of D. Huff, a German archaeologist, the dome is the dominant element in Persian architecture. Domes can be seen frequently in the structure of bazaars and mosques, particularly during the Safavi period in Isfahan. Iranian domes are distinguished for their height, proportion of elements, beauty of form, and roundness of the dome stem. The outer surfaces of the domes are mostly mosaic faced, and create a magical view. Safavi Isfahan tried to achieve grandeur in scale (Isfahan's Naghsh-i Jahan Square is the 6th largest square worldwide) knowledge about building tall buildings with vast inner spaces. However, the quality of ornaments was decreased in comparison with those of the 14th and 15th centuries.
The great mosques of Khorasan, Isfahan, and Tabriz each used local geometry, local materials, and local building methods to express in their own ways the order, harmony, and unity of Islamic architecture. And thus when the major monuments of Islamic Persian architecture are examined, they reveal complex geometrical relationships, a studied hierarchy of form and ornament, and great depths of symbolic meaning.
Islamic architecture
Islamic architecture has encompassed a wide range of both secular and religious architecture styles from the foundation of Islam to the present day, influencing the design and construction of buildings and structures within the sphere of Islamic culture. Some distinctive structures in Islamic architecture are mosques, tombs, palaces and forts, although Islamic architects have of course also applied their distinctive design precepts to domestic architecture.
The wide spread and long history of Islam has given rise to many local architectural styles, including Abbasid, Persian, Moorish, Timurid, Ottoman, Fatimid, Mamluk, Mughal, Indo-Islamic, Sino-Islamic and Afro-Islamic architecture. Notable Islamic architectural types include the early Abbasid buildings, T-type mosques, and the central-dome mosques of Anatolia.- Also, Islamic architecture also discourages illustrations of anything living, such as animals and humans.
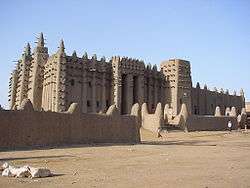
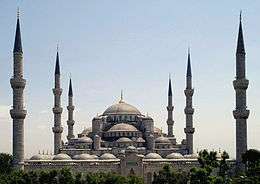
.jpg)
Africa
Ethiopian architecture (including modern-day Eritrea) expanded from the Aksumite style and incorporated new traditions with the expansion of the Ethiopian state. Styles incorporated more wood and rounder structures in commoner's architecture in the center of the country and the south, and these stylistic influences were manifested in the construction of churches and monasteries. Throughout the medieval period, Aksumite architecture and influences and its monolithic tradition persisted, with its influence strongest in the early medieval (Late Aksumite) and Zagwe periods (when the churches of Lalibela were carved). Throughout the medieval period, and especially from the 10th to 12th centuries, churches were hewn out of rock throughout Ethiopia, especially during the northernmost region of Tigray, which was the heart of the Aksumite Empire. However, rock-hewn churches have been found as far south as Adadi Maryam (15th century), about 100 km south of Addis Abeba. The most famous example of Ethiopian rock-hewn architecture are the 11 monolithic churches of Lalibela, carved out of the red volcanic tuff found around the town. Though later medieval hagiographies attribute all 11 structures to the eponymous King Lalibela (the town was called Roha and Adefa before his reign), new evidence indicates that they may have been built separately over a period of a few centuries, with only a few of the more recent churches having been built under his reign. Archaeologist and Ethiopisant David Phillipson postulates, for instance, that Bete Gebriel-Rufa'el was actually built in the very early medieval period, some time between 600 and 800 A.D., originally as a fortress but was later turned into a church.[11]
During the early modern period, the absorption of new diverse influences such as Baroque, Arab, Turkish and Gujarati Indian style began with the arrival of Portuguese Jesuit missionaries in the 16th and 17th centuries. Portuguese soldiers had initially come in the mid-16th century as allies to aid Ethiopia in its fight against Adal, and later Jesuits came hoping to convert the country. Some Turkish influence may have entered the country during the late 16th century during its war with the Ottoman Empire (see Habesh), which resulted in an increased building of fortresses and castles. Ethiopia, naturally easily defensible because of its numerous ambas or flat-topped mountains and rugged terrain, yielded little tactical use from the structures in contrast to their advantages in the flat terrain of Europe and other areas, and so had until this point little developed the tradition. Castles were built especially beginning with the reign of Sarsa Dengel around the Lake Tana region, and subsequent Emperors maintained the tradition, eventually resulting in the creation of the Fasil Ghebbi (royal enclosure of castles) in the newly founded capital (1635), Gondar. Emperor Susenyos (r.1606-1632) converted to Catholicism in 1622 and attempted to make it the state religion, declaring it as such from 1624 until his abdication; during this time, he employed Arab, Gujarati (brought by the Jesuits), and Jesuit masons and their styles, as well as local masons, some of whom were Beta Israel. With the reign of his son Fasilides, most of these foreigners were expelled, although some of their architectural styles were absorbed into the prevailing Ethiopian architectural style. This style of the Gondarine dynasty would persist throughout the 17th and 18th centuries especially and also influenced modern 19th-century and later styles.
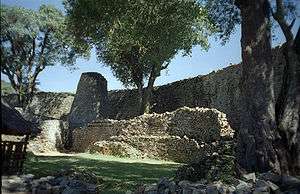
Great Zimbabwe is the largest medieval city in sub-Saharan Africa. By the late nineteenth century, most buildings reflected the fashionable European eclecticism and pastisched Mediterranean, or even Northern European, styles.
In the Western Sahel region, Islamic influence was a major contributing factor to architectural development from the later ages of the Kingdom of Ghana. At Kumbi Saleh, locals lived in domed-shaped dwellings in the king's section of the city, surrounded by a great enclosure. Traders lived in stone houses in a section which possessed 12 beautiful mosques, as described by al-bakri, with one centered on Friday prayer.[12] The king is said to have owned several mansions, one of which was sixty-six feet long, forty-two feet wide, contained seven rooms, was two stories high, and had a staircase; with the walls and chambers filled with sculpture and painting.[13]
Sahelian architecture initially grew from the two cities of Djenné and Timbuktu. The Sankore Mosque in Timbuktu, constructed from mud on timber, was similar in style to the Great Mosque of Djenné. The rise of kingdoms in the West African coastal region produced architecture which drew on indigenous traditions, utilizing wood. The famed Benin City, destroyed by the Punitive Expedition, was a large complex of homes in coursed clay, with hipped roofs of shingles or palm leaves. The Palace had a sequence of ceremonial rooms, and was decorated with brass plaques.
Southern Asia
Indian architecture
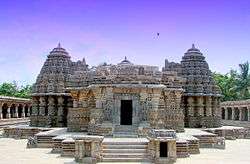
Indian architecture encompasses a wide variety of geographically and historically spread structures, and was transformed by the history of the Indian subcontinent. The result is an evolving range of architectural production that, although it is difficult to identify a single representative style, nonetheless retains a certain amount of continuity across history. The diversity of Indian culture is represented in its architecture. It is a blend of ancient and varied native traditions, with building types, forms and technologies from West and Central Asia, as well as Europe. Architectural styles range from Hindu temple architecture to Islamic architecture to western classical architecture to modern and post-modern architecture.
India's Urban Civilization is traceable originally to Mohenjodaro and Harappa, now in Pakistan. From then on, Indian architecture and civil engineering continued to develop, manifesting in temples, palaces and forts across the Indian subcontinent and neighbouring regions. Architecture and civil engineering was known as sthapatya-kala, literally "the art of constructing".
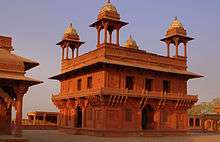
The temples of Aihole and Pattadakal are the earliest known examples of Hindu temples. There are numerous Hindu as well as Buddhist temples that are known as excellent examples of Indian rock-cut architecture. According to J.J. O'Connor and E. F. Robertson,[14] the Sulbasutras were appendices to the Vedas giving rules for constructing altars. "They contained quite an amount of geometrical knowledge, but the mathematics was being developed, not for its own sake, but purely for practical religious purposes."
During the Kushan Empire and Mauryan Empire, Indian architecture and civil engineering reached regions like Baluchistan and Afghanistan. Statues of Buddha were cut out, covering entire mountain cliffs, like in Buddhas of Bamyan, Afghanistan. Over a period of time, the ancient Indian art of construction blended with Greek styles and spread to Central Asia. It includes the architecture of various dynasties, such as Hoysala architecture, Vijayanagara architecture and Western Chalukya architecture.
The Church of St. Anne which is cast in the Indian Baroque Architectural style under the orientation of the most eminent architects of the time. It is a prime example of the blending of traditional Indian styles with western European architectural styles.
Buddhist architecture
Southeast Asia
Architecture of the Khmer Empire
Indonesian architecture
The architecture of Indonesia reflects both the cultural diversity of the region and its rich historical inheritance. The geographic position of Indonesia means a transition between the culture of Asian Hindu-Buddhism architecture and animistic architecture of Oceania. Indonesian wide range of vernacular styles is the legacy of an Austronesian architectural tradition characterized by wooden pile dwellings, high pitched roofs and extended roof ridges. The temples of Java, on the other hand, share an Indian Hindu-Buddhist ancestry, typical of Southeast Asia; though indigenous influences have led to the creation of a distinctly Indonesian style of monumental architecture. Gradual spread of Islam through the region from the 12th century onwards creates an Islamic architecture which betray a mixture of local and exotic elements. Arrival of the European merchant, especially the Dutch, shows incorporation of many Indonesian features into the architecture of the native Netherlands to produce an eclectic synthesis of Eastern and Western forms apparent in the early 18th-century Indies Style and modern New Indies Style. The years that followed independence saw the adoption of Modernist agenda on the part of Indonesian architects apparent in the architecture of the 1970s and 1980s.
Oceanic architecture
Eastern Asia
Chinese architecture
Chinese architecture refers to a style of architecture that has taken shape in East Asia over many centuries.especially Japan, Korea, Vietnam and Ryukyu. The structural principles of Chinese architecture have remained largely unchanged, the main changes being only the decorative details. Since the Tang Dynasty, Chinese architecture has had a major influence on the architectural styles of Korea, Vietnam, and Japan.
From the Neolithic era Longshan Culture and Bronze Age era Erlitou culture, the earliest rammed earth fortifications exist, with evidence of timber architecture. The subterranean ruins of the palace at Yinxu dates back to the Shang Dynasty (c. 1600 BC–1046 BC). In historic China, architectural emphasis was laid upon the horizontal axis, in particular the construction of a heavy platform and a large roof that floats over this base, with the vertical walls not as well emphasized. This contrasts Western architecture, which tends to grow in height and depth. Chinese architecture stresses the visual impact of the width of the buildings. The deviation from this standard is the tower architecture of the Chinese tradition, which began as a native tradition and was eventually influenced by the Buddhist building for housing religious sutras — the stupa — which came from India. Ancient Chinese tomb model representations of multiple story residential towers and watchtowers date to the Han Dynasty (202 BC–220 AD). However, the earliest extant Buddhist Chinese pagoda is the Songyue Pagoda, a 40 m (131 ft) tall circular-based brick tower built in Henan province in the year 523 AD. From the 6th century onwards, stone-based structures become more common, while the earliest are from stone and brick arches found in Han Dynasty tombs. The Zhaozhou Bridge built from 595 to 605 AD is China's oldest extant stone bridge, as well as the world's oldest fully stone open-spandrel segmental arch bridge.
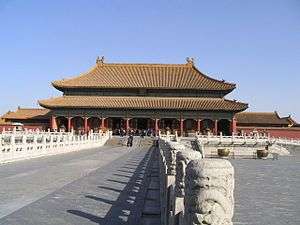
The vocational trade of architect, craftsman, and engineer was not as highly respected in premodern Chinese society as the scholar-bureaucrats who were drafted into the government by the civil service examination system. Much of the knowledge about early Chinese architecture was passed on from one tradesman to his son or associative apprentice. However, there were several early treatises on architecture in China, with encyclopedic information on architecture dating back to the Han Dynasty. The height of the classical Chinese architectural tradition in writing and illustration can be found in the Yingzao Fashi, a building manual written by 1100 and published by Lie Jie (1065–1110) in 1103. In it there are numerous and meticulous illustrations and diagrams showing the assembly of halls and building components, as well as classifying structure types and building components.
There were certain architectural features that were reserved solely for buildings built for the Emperor of China. One example is the use of yellow roof tiles; yellow having been the Imperial color, yellow roof tiles still adorn most of the buildings within the Forbidden City. The Temple of Heaven, however, uses blue roof tiles to symbolize the sky. The roofs are almost invariably supported by brackets, a feature shared only with the largest of religious buildings. The wooden columns of the buildings, as well as the surface of the walls, tend to be red in colour.
Many current Chinese architectural designs follow post-modern and western styles.
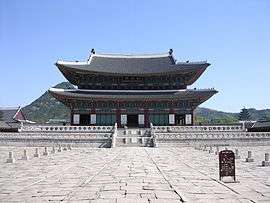
Korean architecture
The basic construction form is more or less similar to Eastern Asian building system. From a technical point of view, buildings are structured vertically and horizontally. A construction usually rises from a stone subfoundation to a curved roof covered with tiles, held by a console structure and supported on posts; walls are made of earth (adobe) or are sometimes totally composed of movable wooden doors. Architecture is built according to the k'an unit, the distance between two posts (about 3.7 meters), and is designed so that there is always a transitional space between the "inside" and the "outside."
The console, or bracket structure, is a specific architectonic element that has been designed in various ways through time. If the simple bracket system was already in use under the Goguryeo kingdom (37 BCE–668 CE)—in palaces in Pyongyang, for instance—a curved version, with brackets placed only on the column heads of the building, was elaborated during the early Koryo dynasty (918–1392). The Amita Hall of the Pusok temple in Antong is a good example. Later on (from the mid-Koryo period to the early Choson dynasty), a multiple-bracket system, or an inter-columnar-bracket set system, was developed under the influence of Mongol's Yuan dynasty (1279–1368). In this system, the consoles were also placed on the transverse horizontal beams. Seoul's Namtaemun Gate Namdaemun, Korea's foremost national treasure, is perhaps the most symbolic example of this type of structure. In the mid-Choson period, the winglike bracket form appeared (one example is the Yongnyongjon Hall of Jongmyo, Seoul), which is interpreted by many scholars as an example of heavy Confucian influence in Joseon Korea, which emphasized simplicity and modesty in such shrine buildings. Only in buildings of importance like palaces or sometimes temples (Tongdosa, for instance) were the multicluster brackets still used. Confucianism also led to more sober and simple solutions.
Japanese architecture
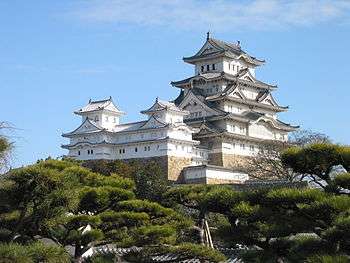
Japanese architecture has as long a history as any other aspect of Japanese culture. it also shows a number of important differences and aspects which are uniquely Japanese.
Two new forms of architecture were developed in medieval Japan in response to the militaristic climate of the times: the castle, a defensive structure built to house a feudal lord and his soldiers in times of trouble; and the shoin, a reception hall and private study area designed to reflect the relationships of lord and vassal within a feudal society.
Because of the need to rebuild Japan after World War II, major Japanese cities contain numerous examples of modern architecture. Japan played some role in modern skyscraper design, because of its long familiarity with the cantilever principle to support the weight of heavy tiled temple roofs. New city planning ideas based on the principle of layering or cocooning around an inner space (oku), a Japanese spatial concept that was adapted to urban needs, were adapted during reconstruction. Modernism became increasingly popular in architecture in Japan starting in the 1950s.
Pre-Columbian
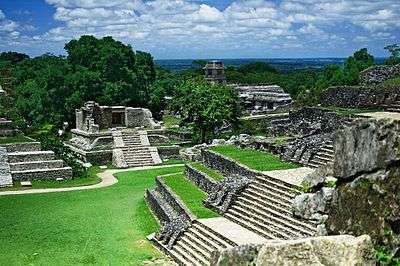
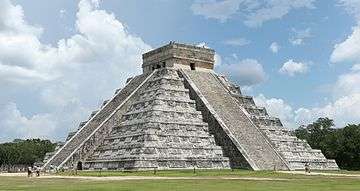
Mesoamerican architecture
Mesoamerican architecture is the set of architectural traditions produced by pre-Columbian cultures and civilizations of Mesoamerica, (such as the Olmec, Maya, and Aztec) traditions which are best known in the form of public, ceremonial and urban monumental buildings and structures. The distinctive features of Mesoamerican architecture encompass a number of different regional and historical styles, which however are significantly interrelated. These styles developed throughout the different phases of Mesoamerican history as a result of the intensive cultural exchange between the different cultures of the Mesoamerican culture area through thousands of years. Mesoamerican architecture is mostly noted for its pyramids which are the largest such structures outside of Ancient Egypt.
Incan architecture
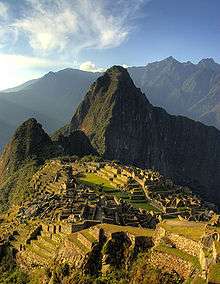
Incan architecture consists of the major construction achievements developed by the Incas. The Incas developed an extensive road system spanning most of the western length of the continent. Inca rope bridges could be considered the world's first suspension bridges. Because the Incas used no wheels (It would have been impractical for the terrain) or horses, they built their roads and bridges for foot and pack-llama traffic. Much of present-day architecture at the former Inca capital Cuzco shows both Incan and Spanish influences. The famous lost city Machu Picchu is the best surviving example of Incan architecture. Another significant site is Ollantaytambo. The Inca were sophisticated stone cutters whose masonry used no mortar.
Ancient architecture of North America
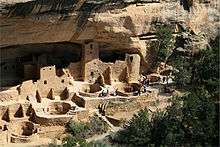
Inside what is the present-day United States, the Mississippians[15] and the Pueblo[16] created substantial public architecture. The Mississippian culture was among the mound-building peoples, noted for construction of large earthen platform mounds.
Impermanent buildings, which were often architecturally unique from region to region, continue to influence American architecture today. In his summary, "The World of Textiles", North Carolina State's Tushar Ghosh provides one example: the Denver International Airport's roof is a fabric structure that was influenced by and/or resembles the tipis of local cultures. In writing about Evergreen State College, Lloyd Vaughn lists an example of very different native architecture that also influenced contemporary building: the Native American Studies program is housed in a modern-day longhouse derived from pre-Columbian Pacific Northwest architecture.
Europe to 1600
Medieval architecture
Surviving examples of medieval secular architecture mainly served for defense. Castles and fortified walls provide the most notable remaining non-religious examples of medieval architecture. Windows gained a cross-shape for more than decorative purposes: they provided a perfect fit for a crossbowman to safely shoot at invaders from inside. Crenellation walls (battlements) provided shelters for archers on the roofs to hide behind when not shooting.
Pre-Romanesque
Western European architecture in the Early Middle Ages may be divided into Early Christian and Pre-Romanesque, including Merovingian, Carolingian, Ottonian, and Asturian. While these terms are problematic, they nonetheless serve adequately as entries into the era. Considerations that enter into histories of each period include Trachtenberg's "historicising" and "modernising" elements, Italian versus northern, Spanish, and Byzantine elements, and especially the religious and political maneuverings between kings, popes, and various ecclesiastic officials.
Romanesque

Romanesque, prevalent in medieval Europe during the 11th and 12th centuries, was the first pan-European style since Roman Imperial architecture and examples are found in every part of the continent. The term was not contemporary with the art it describes, but rather, is an invention of modern scholarship based on its similarity to Roman architecture in forms and materials. Romanesque is characterized by a use of round or slightly pointed arches, barrel vaults, and cruciform piers supporting vaults.
Gothic
The various elements of Gothic architecture emerged in a number of 11th- and 12th-century building projects, particularly in the Île de France area, but were first combined to form what we would now recognise as a distinctively Gothic style at the 12th century abbey church of Saint-Denis in Saint-Denis, near Paris. Verticality is emphasized in Gothic architecture, which features almost skeletal stone structures with great expanses of glass, pared-down wall surfaces supported by external flying buttresses, pointed arches using the ogive shape, ribbed stone vaults, clustered columns, pinnacles and sharply pointed spires. Windows contain beautiful stained glass, showing stories from the Bible and from lives of saints. Such advances in design allowed cathedrals to rise taller than ever, and it became something of an inter-regional contest to build a church as high as possible.
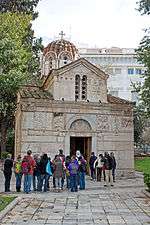
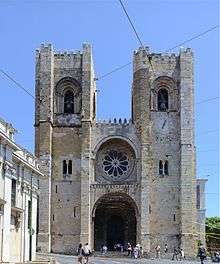
.jpg)

Renaissance architecture
The Renaissance often refers to the Italian Renaissance that began in the 14th century, but recent research has revealed the existence of similar movements around Europe before the 15th century; consequently, the term "Early Modern" has gained popularity in describing this cultural movement. This period of cultural rebirth is often credited with the restoration of scholarship in the Classical Antiquities and the absorption of new scientific and philosophical knowledge that fed the arts.
The development from Medieval architecture concerned the way geometry mediated between the intangibility of light and the tangibility of the material as a way of relating divine creation to mortal existence. This relationship was changed in some measure by the invention of Perspective which brought a sense of infinity into the realm of human comprehension through the new representations of the horizon, evidenced in the expanses of space opened up in Renaissance painting, and helped shape new humanist thought.
Perspective represented a new understanding of space as a universal, a priori fact, understood and controllable through human reason. Renaissance buildings therefore show a different sense of conceptual clarity, where spaces were designed to be understood in their entirety from a specific fixed viewpoint. The power of Perspective to universally represent reality was not limited to describing experiences, but also allowed it to anticipate experience itself by projecting the image back into reality.
The Renaissance spread to France in the late 15th century, when Charles VIII returned in 1496 with several Italian artists from his conquest of Naples. Renaissance chateaux were built in the Loire Valley, the earliest example being the Château d'Amboise, and the style became dominant under Francis I (1515–47). (See Châteaux of the Loire Valley). The Château de Chambord is a combination of Gothic structure and Italianate ornament, a style which progressed under architects such as Sebastiano Serlio, who was engaged after 1540 in work at the Château de Fontainebleau.
Architects such as Philibert Delorme, Androuet du Cerceau, Giacomo Vignola, and Pierre Lescot, were inspired by the new ideas. The southwest interior facade of the Cour Carree of the Louvre in Paris was designed by Lescot and covered with exterior carvings by Jean Goujon. Architecture continued to thrive in the reigns of Henry II and Henry III.
In England the first great exponent of Renaissance architecture was Inigo Jones (1573–1652), who had studied architecture in Italy where the influence of Palladio was very strong. Jones returned to England full of enthusiasm for the new movement and immediately began to design such buildings as the Queen's House at Greenwich in 1616 and the Banqueting House at Whitehall three years later. These works with their clean lines and symmetry, were revolutionary in a country still enamoured with mullion windows, crenellations and turrets.
European and colonial architecture
With the rise of various European colonial empires from the 16th century onward through the early 20th century, the new stylistic trends of Europe were exported to or adopted by locations around the world, often evolving into new regional variations.
Baroque architecture
The periods of Mannerism and the Baroque that followed the Renaissance signaled an increasing anxiety over meaning and representation. Important developments in science and philosophy had separated mathematical representations of reality from the rest of culture, fundamentally changing the way humans related to their world through architecture. It would reach its most extreme and embellished development under the decorative tastes of Rococo.
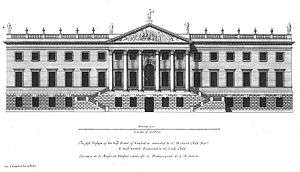
Return to Classicism
In the late 17th and 18th centuries, the works and theories of Andrea Palladio (from 16th-century Venice) would again be interpreted and adopted in England, spread by the English translation of his I Quattro Libri dell'Architettura, and pattern books such as Vitruvius Brittanicus by Colen Campbell. This Palladian architecture and continued classical imagery would in turn go on to influence Thomas Jefferson and other early architects of the United States in their search for a new national architecture.
By the mid-18th century, there tended to be more restrained decoration and usage of authentic classical forms than in the Baroque, informed by increased visitation to classical ruins as part of the Grand Tour, coupled with the excavations of Pompeii and Herculaneum.
Federal-style architecture is the name for the classicizing architecture built in North America between c. 1780 and 1830, and particularly from 1785 to 1815. This style shares its name with its era, the Federal Period. The term is also used in association with furniture design in the United States of the same time period. The style broadly corresponds to the middle-class classicism of Biedermeier style in the German-speaking lands, Regency style in Britain and to the French Empire style.
Revivalism and Orientalism

"What Style Shall We Build In?" - Heinrich Huebsch.
The 19th Century was dominated by a wide variety of stylistic revivals, variations, and interpretations.
Beaux-Arts architecture
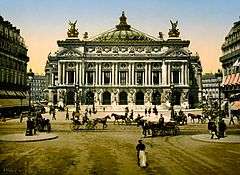
Beaux-Arts architecture[17] denotes the academic classical architectural style that was taught at the École des Beaux Arts in Paris. The style "Beaux-Arts" is above all the cumulative product of two and a half centuries of instruction under the authority, first of the Académie royale d'architecture, then, following the Revolution, of the Architecture section of the Académie des Beaux-Arts. The organization under the Ancien Régime of the competition for the Grand Prix de Rome in architecture, offering a chance to study in Rome, imprinted its codes and esthetic on the course of instruction, which culminated during the Second Empire (1850–1870) and the Third Republic that followed. The style of instruction that produced Beaux-Arts architecture continued without a major renovation until 1968.[18]
Art Nouveau
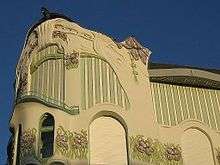
Around 1900 a number of architects around the world began developing new architectural solutions to integrate traditional precedents with new social demands and technological possibilities. The work of Victor Horta and Henry van de Velde in Brussels, Antoni Gaudí in Barcelona, Otto Wagner in Vienna and Charles Rennie Mackintosh in Glasgow, among many others, can be seen as a common struggle between old and new.
Early Modern architecture
Early Modern architecture began with a number of building styles with similar characteristics, primarily the simplification of form and the elimination of ornament, that first arose around 1900. By the 1940s these styles had largely consolidated and been identified as the International Style.
The exact characteristics and origins of modern architecture are still open to interpretation and debate. An important trigger appears to have been the maxim credited to Louis Sullivan: "form follows function". Functionalism, in architecture, is the principle that architects should design a building based on the purpose of that building. This statement is less self-evident than it first appears, and is a matter of confusion and controversy within the profession, particularly in regard to modern architecture.
Expressionist architecture
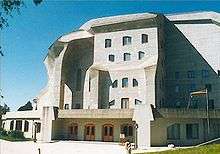
Expressionist architecture was an architectural movement that developed in Northern Europe during the first decades of the 20th century in parallel with the expressionist visual and performing arts.
The style was characterised by an early-modernist adoption of novel materials, formal innovation, and very unusual massing, sometimes inspired by natural biomorphic forms, sometimes by the new technical possibilities offered by the mass production of brick, steel and especially glass. Many expressionist architects fought in World War I and their experiences, combined with the political turmoil and social upheaval that followed the German Revolution of 1919, resulted in a utopian outlook and a romantic socialist agenda.[19] Economic conditions severely limited the number of built commissions between 1914 and the mid-1920s,[20] resulting in many of the most important expressionist works remaining as projects on paper, such as Bruno Taut's Alpine Architecture and Hermann Finsterlin's Formspiels. Ephemeral exhibition buildings were numerous and highly significant during this period. Scenography for theatre and films provided another outlet for the expressionist imagination,[21] and provided supplemental incomes for designers attempting to challenge conventions in a harsh economic climate.
Art Deco
.jpg)
The Art Deco style in architecture emerged in Paris just before World War I with the Théâtre des Champs-Élysées by Auguste Perret (1911-1913) and the Majorelle Building by Henri Sauvage (1913). Its revolutionary use of reinforced concrete, geometric forms, straight lines, and decorative sculpture applied to the outside of the building in plaques of marble, ceramics and stucco, and later in stainless steel, were a departure from Art Nouveau. The style reached its peak in the 1920s and 1930s, and took its name from the International Exhibition of Modern Industrial and Decorative Arts in Paris in 1925. Art Deco became especially popular in the United States in the late 1920s, where the style was used for skyscrapers including the Chrysler Building (1930) and Empire State Building (1931), and for lavish motion picture palaces including Radio City Music Hall (1932) in New York City and the Paramount Theater in Oakland, California. In the 1930s a stripped-down variation called Streamline Moderne emerged, which was inspired by the curving aerodynamic forms of ocean liners, airplanes and trains. Art Deco was used for office buildings, government buildings, train stations and movie theaters around the world in the 1930s, but declined rapidly at the end of the decade due to the Great Depression and intense criticism of the style by modernist architects such as Le Corbusier, who denounced what he felt was its excessive ornament. By 1939, the style was largely out of fashion and was replaced by the more austere International Style.[22]
International Style
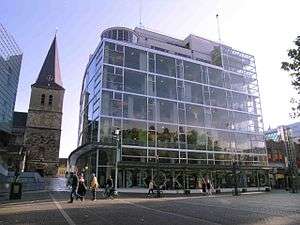
The International style was a major architectural trend of the 1920s and 1930s. The term usually refers to the buildings and architects of the formative decades of modernism, before World War II. The term had its origin from the name of a book by Henry-Russell Hitchcock and Philip Johnson which identified, categorised and expanded upon characteristics common to modernism across the world. As a result, the focus was more on the stylistic aspects of modernism. The basic design principles of the International Style thus constitute part of modernism.
The ideas of Modernism were developed especially in what was taught at the German Bauhaus School in Weimar (from 1919), Dessau (between 1926–32) and finally Berlin between 1932–33, under the leadership first of its founder Walter Gropius, then Hannes Meyer, and finally Ludwig Mies van der Rohe. Modernist theory in architecture resided in the attempt to bypass the question of what style a building should be built in, a concern that had overshadowed 19th-century architecture, and the wish to reduce form to its most minimal expression of structure and function. In the United States, Philip Johnson and Henry-Russell Hitchcock treated this new phenomenon in 1931 as if it represented a new style - the International Style, thereby misrepresenting its primary mission as merely a matter of eliminating traditional ornament. The core effort to pursue Modern architecture as an abstract, scientific programme was more faithfully carried forward in Europe, but issues of style always overshadowed its stricter and more puritan goals, not least in the work of Le Corbusier.
Contemporary architecture
Modern architecture
Modern architecture is generally characterized by simplification of form and creation of ornament from the structure and theme of the building. It is a term applied to an overarching movement, with its exact definition and scope varying widely.[23] Modern architecture has continued into the 21st century as a contemporary style, especially for corporate office buildings. In a broader sense, modern architecture began at the turn of the 20th century with efforts to reconcile the principles underlying architectural design with rapid technological advancement and the modernization of society. It would take the form of numerous movements, schools of design, and architectural styles, some in tension with one another, and often equally defying such classification.[23]
Critical regionalism
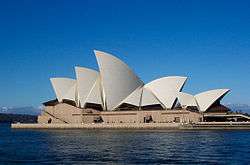
Critical regionalism is an approach to architecture that strives to counter the placelessness and lack of meaning in Modern architecture by using contextual forces to give a sense of place and meaning. The term critical regionalism was first used by Alexander Tzonis and Liane Lefaivre and later more famously by Kenneth Frampton.
Frampton put forth his views in "Towards a Critical Regionalism: Six points of an architecture of resistance." He evokes Paul Ricœur's question of "how to become modern and to return to sources; how to revive an old, dormant civilization and take part in universal civilization". According to Frampton, critical regionalism should adopt modern architecture critically for its universal progressive qualities but at the same time should value responses particular to the context. Emphasis should be on topography, climate, light, tectonic form rather than scenography and the tactile sense rather than the visual. Frampton draws from phenomenology to supplement his arguments.
Postmodern architecture

Postmodern architecture is an international style whose first examples are generally cited as being from the 1950s, and which continues to influence present-day architecture. Postmodernity in architecture is generally thought to be heralded by the return of "wit, ornament and reference" to architecture in response to the formalism of the International Style of modernism. As with many cultural movements, some of postmodernism's most pronounced and visible ideas can be seen in architecture. The functional and formalized shapes and spaces of the modernist movement are replaced by unapologetically diverse aesthetics: styles collide, form is adopted for its own sake, and new ways of viewing familiar styles and space abound.
Classic examples of modern architecture are the Lever House and the Seagram Building in commercial space, and the architecture of Frank Lloyd Wright or the Bauhaus movement in private or communal spaces. Transitional examples of postmodern architecture are the Portland Building in Portland and the Sony Building (New York City) (originally AT&T Building) in New York City, which borrows elements and references from the past and reintroduces color and symbolism to architecture. A prime example of inspiration for postmodern architecture lies along the Las Vegas Strip, which was studied by Robert Venturi in his 1972 book Learning from Las Vegas celebrating the strip's ordinary and common architecture. Venturi opined that "Less is a bore", inverting Mies Van Der Rohe's dictum that "Less is more".
Following the postmodern movement, a renaissance of pre-modernist urban and architectural ideals established itself, with New Urbanism and New Classical architecture being prominent movements.
Deconstructivist architecture

Deconstructivism in architecture is a development of postmodern architecture that began in the late 1980s. It is characterized by ideas of fragmentation, non-linear processes of design, an interest in manipulating ideas of a structure's surface or skin, and apparent non-Euclidean geometry,[24] (i.e., non-rectilinear shapes) which serve to distort and dislocate some of the elements of architecture, such as structure and envelope. The finished visual appearance of buildings that exhibit the many deconstructivist "styles" is characterised by a stimulating unpredictability and a controlled chaos.
Important events in the history of the deconstructivist movement include the 1982 Parc de la Villette architectural design competition (especially the entry from Jacques Derrida and Peter Eisenman[25] and Bernard Tschumi's winning entry), the Museum of Modern Art's 1988 Deconstructivist Architecture exhibition in New York, organized by Philip Johnson and Mark Wigley, and the 1989 opening of the Wexner Center for the Arts in Columbus, designed by Peter Eisenman. The New York exhibition featured works by Frank Gehry, Daniel Libeskind, Rem Koolhaas, Peter Eisenman, Zaha Hadid, Coop Himmelblau, and Bernard Tschumi. Since the exhibition, many of the architects who were associated with Deconstructivism have distanced themselves from the term. Nonetheless, the term has stuck and has now, in fact, come to embrace a general trend within contemporary architecture.
Architecture in the 21st century
On January 21, 2013 architects began preparations for constructing the world's first 3D-printed building. An industrial-scale 3D printer used high strength artificial marble.[26] Companies around the world have 3D-printed numerous buildings, many only taking a few hours to be completed. 3D-printed buildings have been shown to be practical, cost effective, and environmentally friendly. The technology is being expanded to other frameworks.
Sustainable architecture is an important topic in contemporary architecture, including the trends of New Urbanism, New Classical architecture and Eco-cities.
See also
Notes
- ↑ Architecture. Def. 1. Oxford English Dictionary Second Edition on CD-ROM (v. 4.0) © Oxford University Press 2009
- ↑ "The Old Copper Complex: North America's First Miners & Metal Artisans". Retrieved 10 August 2015.
- ↑ Song, Jeeun. "The History of Metallurgy and Mining in the Andean Region". World History at Korean Minjok Leadership Academy. Korean Minjok Leadership Academy. Retrieved 10 August 2015.
- ↑ Choi, Charles Q. "Pre-Incan Metallurgy Discovered". Live Science. Live Science. Retrieved 10 August 2015.
- ↑ Maldonado, Blanco D. (2003). "Tarascan Copper Metallurgy at the Site of Itziparátzico, Michoacán, México" (PDF). Foundation for the Advancement of Mesoamerican Studies. Retrieved 22 January 2016.
- ↑ "Gods and Goddesses". Mesopotamia.co.uk. Retrieved 9 November 2015.
- ↑ The Romans were the first builders in Europe, perhaps the first in the world, fully to appreciate the advantages of the arch, the vault and the dome.(Robertson, D.S.: Greek and Roman Architecture, 2nd edn., Cambridge 1943, p.231)
- ↑ http://www.iran-daily.com/1385/2631/pdf/i12.pdf
- ↑ Islam Art and Architecture. Markus Hattstein, Peter Delius. 2000. p96. ISBN 3-8290-2558-0
- ↑ Discovery of brick tablet in Jiroft proves 3rd millennium BC civilization
- ↑ David Keys: Medieval Houses of God, or Ancient Fortresses?
- ↑ Historical Society of Ghana. Transactions of the Historical Society of Ghana, The Society, 1957, pp81
- ↑ Davidson, Basil. The Lost Cities of Africa. Boston: Little Brown, 1959, pp86
- ↑ O'Connor, J. J. and E. F. Robertson, Overview of Indian Mathematics, School of Mathematics, University of St Andrew, Scotland.
- ↑ "Mississippian culture". Answers.com.
- ↑ "Pueblo architecture". Britannica.
- ↑ The phrase Beaux Arts is usually translated as "Fine Arts" in non-architectural English contexts.
- ↑ Robin Middleton, Editor. The Beaux-Arts and Nineteenth-century French Architecture. (London: Thames and Hudson, 1982).
- ↑ Jencks, p.59
- ↑ Sharp, p.68
- ↑ Pehnt, p.163
- ↑ Duncan 1988, pp. 175-206.
- 1 2 "Growth, Efficiency, and Modernism" (PDF). U.S. General Services Administration. 2006 [2003]. pp. 14–15. Retrieved March 2011. Check date values in:
|access-date=(help) - ↑ Husserl, Origins of Geometry, Introduction by Jacques Derrida
- ↑ Jacques Derrida and Peter Eisenman, Chora L Works (New York: Monacelli Press, 1997)
- ↑ "Architect plans 3D-printed buildings". BBC. 21 January 2013. Retrieved 22 January 2013.
References
- Braun, Hugh, An Introduction to English Mediaeval Architecture, London: Faber and Faber, 1951.
- Francis Ching, Mark Jarzombek, Vikram Prakash, A Global History of Architecture, Wiley, 2006.
- Duncan, Alastair (1988). Art déco. Thames & Hudson. ISBN 2-87811-003-X.
- Duncan, Alastair (2009). Art Deco Complete: The Definitive Guide to the Decorative Arts of the 1920s and 1930s. Abrams. ISBN 978-0-8109-8046-4.
- Copplestone, Trewin. (ed). (1963). World architecture - An illustrated history. Hamlyn, London.
- Hitchcock, Henry-Russell, The Pelican History of Art: Architecture : Nineteenth and Twentieth Centuries, Penguin Books, 1958.
- Nuttgens, Patrick (1983), The Story of Architecture, Prentice Hall
- Renault, Christophe and Lazé, Christophe, les Styles de l'architecture et du mobliier, Editions Jean-Paul Gisserot, 2006 (in French). ISBN 978-2-87747-465-8
- Texier, Simon (2012). Paris: Panorama de l'architecture (in French). Parigramme. ISBN 978-2-84096-667-8.
- Watkin, David (Sep 2005), A History of Western Architecture, Hali Publications
Modernism
- Banham, Reyner, (1 Dec 1980) Theory and Design in the First Machine Age Architectural Press.
- Curl, James Stevens (2006). A Dictionary of Architecture and Landscape Architecture (Paperback) (Second ed.). Oxford University Press. p. 880. ISBN.
- Curtis, William J. R. (1987), Modern Architecture Since 1900, Phaidon Press
- Frampton, Kenneth (1992). Modern Architecture, a critical history. Thames & Hudson- Third Edition.
- Jencks, Charles, (1993) Modern Movements in Architecture. Penguin Books Ltd - second edition.
- Pevsner, Nikolaus, (28 Mar 1991) Pioneers of Modern Design: From William Morris to Walter Gropius, Penguin Books Ltd.
Further reading
- Sir Banister Fletcher's a History of Architecture Fletcher, Banister; Cruickshank, Dan, Architectural Press, 20th edition, 1996. ISBN 0-7506-2267-9
External links
- History of architecture at DMOZ
- The Society of Architectural Historians web site
- The Society of Architectural Historians of Great Britain web site
- The Society of Architectural Historians, Australia and New Zealand web site
- European Architectural History Network web site
- Western Architecture Timeline
- Extensive collection of source documents in the history, theory and criticism of 20th-century architecture
