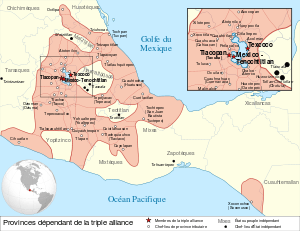Aztec architecture

Aztec architecture refers to pre-Columbian architecture of the Aztec civilization. Aztec cities often competed to construct the greatest temples in the Aztec empire. While doing so, instead of demolishing an old temple and building a new one at the site, they simply built over the old structure. Often, the temples were immense and were very proportioned.
Some temples have been found to have at least four or five layers. Houses were uniform throughout most of the empire, only varying in size and ornamentation. Houses were built with logs and were not separated, thus resulting in one large room.
The Aztecs would view craftsmanship and extraordinary work as something very valuable. The Aztecs would build their houses similar to mountains. They did this because they believed the mountains protected the rain from coming in and hitting their buildings. The great city Tenochtitlan is a great example of Aztec Architecture. It is split into four sides, each side having an architectural value. Tenochtitlan was riddled (full) with houses and architectural values. The city had a grid surrounding the four sides. Each side having a platform with stairs.
The Great Temple (Templo Mayor) was a huge temple with a wash basin at the top. The temple was 100-80m and was the biggest building in the Aztec city Tenochtitlan.
The Aztecs dominated central Mexico in the 14th, 15th and 16th centuries.[1] Their capital was Tenochtitlan on the shore of Lake Texcoco – the site of modern-day Mexico City.
Aztec architectural sites include:
- Malinalco
- Tenayuca, (conquered by the Aztec circa 1434; the earliest known example of the typical Aztec double pyramid, which consists of joined pyramidal bases supporting two temples)
- Templo Mayor
References
- ↑ "The Aztecs/Mexicas". Archived from the original on 23 December 2006. Retrieved 2006-12-27.
Further reading
- Bernal, I; Coe, M; et al. (1973). The Iconography of Middle American sculpture. New York: The Metropolitan Museum of Art.
