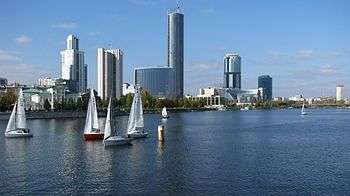Yekaterinburg-City

Yekaterinburg-City is a commercial center under construction in the center of Yekaterinburg. The project combines more than 400,000 square meters of commercial space, offices, hotels, entertainment centers, cafes, and restaurants. The plans include 12 buildings: four office towers, a commercial area to accommodate typical small and average-sized businesses, a so-called trading gallery and two hotels.[1] The area occupies five hectares.[2] The construction is due to be finished in 2018. The cost of the project is estimated at 1,000,000,000 euros.[3] The project's primary investor is UGMK-HOLDING.[1]
Iset tower

Floors: 52
Height: 209 m.
Construction period: 2015
The tower began groundworks in 2008. It will cost about 230 million dollars. The Iset building will be a first-class 48-story office building, with office space, a business club, a convention center, restaurant, cafe, fitness center, and boutiques.
Ural tower
Use: offices, restaurants, conference halls
Area: 117,800 sq m
Floors: 45-65
Height: 380 m
Construction period: till 2012
Tatischev tower
Use: offices, restaurants, conference halls
Area: 78,000 sq m
Floors: 35
Construction period: till 2012
Gennin tower
Use: offices, restaurants, conference halls
Area: 96,000 sq m
Floors: 45-50
Construction period: till 2014
Hyatt Hotel

Floors: 20
Demidof Plaza
The multi-purpose center around the congress hall.
Area: 130,090 sq m
Ekaterina Boulevard and Business-park
Use: commerce, offices
Area: 44,000 sq m
Construction period: till 2011
Ekaterina Boulevard - a three-level covered gallery of shops, cafes and small restaurants. Business-park - a complex of offices of a class <A>
Notes
External links and sources
- Valode&Pistre
- Ekaterinburg-City.com - Projects and photos
- Photos of "Yekaterinburg-City"
- Renaissance construction — Photographes.
Coordinates: 56°50′34″N 60°35′22″E / 56.84278°N 60.58944°E