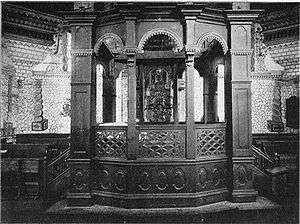Wolpa Synagogue

The Wołpa Synagogue was a Synagogue in the town of Wołpa (alternative spellings: Wolpa, Volpe, Wolpe, Wolp, Woupa or Voupa) near Białystok, Poland, now in Western Belarus.[1] It was reputed to be the "most beautiful" of the wooden synagogues of the former Polish–Lithuanian Commonwealth,[1] a "masterwork" of wooden architecture.[2]
History
The synagogue was built in the first half of the eighteenth century, and altered in minor ways several times.[3] In 1929 the building was listed as a Polish Monument of Culture.[3] It was burnt by the Germans during the Second World War.[3]
Architecture

The main hall was 13 meters by 12.80 meters with a vaulted ceiling described by art historians Maria and Kazimierz Piechotka as having been "the most magnificent of all known wooden ceilings" in Europe.[4] Of course, since Christians were free to build with brick and stone, few European buildings of the scale of the Wolpa synagogue were ever built in wood. The walls of the main hall were 7.2 meters high. The vaulting, under a three-tiered roof, rose to a height of fourteen meters in three tiers marked by fancy balustrades. Each tier was made up of several curving sections faced in wooden paneling to form a graceful, tiered and vaulted dome. The vaulted ceiling was supported by the four wooden corner columns that rose from the bimah, and by trusses in the roof.[3]
The Torah Ark was an elaborate, multi-tiered confection in painted, carved wood, with columns, bas-relief menorahs, vases, floral swags, roofed towers, the tablets of the Ten Commandments and an eagle.[3]
In the early nineteenth century, the vaulted ceiling was painted in a "dark sapphire" color spangled with "glistening" gold stars. The walls were painted in naive Trompe-l'œil style to resemble a Classical masonry building.[3] Polish Jewish communities were routinely denied permission to build in masonry.[5]
The exterior featured a three-tiered roof and a pair of elaborage corner pavilions with two-tiered roofs over elaborate vaulted ceilings.[3]
In 1997, the Yiddish Book Center on the campus of Hampshire College in Amherst, Massachusetts, the world's largest repository of Yiddish books and literature, chose to model its building on existing photographs of the Wolpa Synagogue.
References
- 1 2 Carol Herselle Krinsky, Massachusetts Institute of Technology, 1985, Synagogues of Europe: Architecture, History, Meaning, Dover Publications, 1996, p. 225 ff.
- ↑ Thomas C. Hubka, Resplendent Synagogue: Architecture and Worship in an Eighteenth Century Polish Community, by Brandeis University Press, 2003, p. 63
- 1 2 3 4 5 6 7 Maria and Kazimierz Piechotka, Heaven’s Gate: Wooden Synagogues in the Territory of the Former Polish-Lithuanian Commonwealth, Institute of Art, Polish Academy of Sciences, Wydawnnictwo Krupski I S-ka, Warsaw, 2004, p. 362-70
- ↑ Maria and Kazimierz Piechotka, Heaven’s Gate: Wooden Synagogues in the Territory of the Former Polish-Lithuanian Commonwealth, Institute of Art, Polish Academy of Sciences, Wydawnnictwo Krupski I S-ka, Warsaw, 2004, p. 64
- ↑ Rachel Wischnitzer, The Architecture of the European Synagogue, JPS, Philadelphia, 1964, p. 127
- Voupa town on the map of Western Belarus at Mapquest Europe. See, 10 km west of Masty.
- The synagogue of Wołpa, Virtual Shtetl 2010