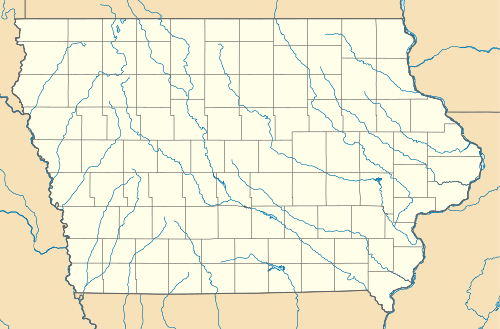Woeber Carriage Works
| Woeber Carriage Works | |
|---|---|
 | |
| Location |
312 W. 3rd St. Davenport, Iowa |
| Coordinates | 41°32′2.75″N 90°33′23″W / 41.5340972°N 90.55639°WCoordinates: 41°32′2.75″N 90°33′23″W / 41.5340972°N 90.55639°W |
| Built | c. 1880 |
| Governing body | Private |
| Designated | November 15, 2000[1] |
 Location of Woeber Carriage Works in Iowa | |
Woeber Carriage Works is a historic building located on Lot 3, Block 20 of the original town of Davenport, Iowa, United States. It was listed on the Davenport Register of Historic Properties on November 15, 2000.[1] It is also known as the Davenport Plow Works.
History
The building was built around 1880 for the Davenport Plow Works. The property was formerly the location for First Presbyterian Church.[2] The Classified Business Directory of August, 1881 indicates the company was located at 310-324 W. 3rd Street.[3] The 1886 Sanborn Fire Insurance map indicates that the building at 312 W. Third Street housed a machine shop, “setting up” and storage on all three floors of the front section. The stone structure attached to the rear of the building, which is possibly older,[3] housed polishing and grinding on the first floor and storage on the second floor. The rest of the Davenport Plow Works was in the building immediately to the west. In subsequent years the building housed various other businesses. Peter A. Reimers & James Larkin occupied the building from 1898–1910, with P.A. Reimers, who manufactured cornices, skylights, slater and metal roofs, occupying it for a further year. The Benner Tea Co. (1915–1918), Federal System of Bakeries (1920), the Chicago Butchers Market Co. (1925), Safe-Way Markets (1930), and Atlas Cigar (1940) all occupied the building.[3] A nightclub by the name of the Carriage Haus now occupies the building.
Architecture
The building is three stories and constructed of brick. Its foundation is likely constructed of stone.[3] There is a two-story structure attached to the rear. The brick portion of the building is rectangular in shape with a flat roof. The façade is divided into three parts: the storefront, the upper wall and the cornice. The building retains its original dual entrances, which were not always recessed,[3] and the exposed steel beam that separates the storefront from the top two stories. The windows on the upper floors are organized in two sets of three on both floors. It emphasizes the two sides of the building.[3] Each window features a segmentally arched header and a stone sill. The cornice is composed of patterned brickwork.
The stone structure in the back is also rectangular and features a hipped roof. The double-hung windows are the dominant feature of the structure.
References
- 1 2 Historic Preservation Commission. "Davenport Register of Historic Properties" (PDF). City of Davenport. Retrieved 2011-03-21.
- ↑ "Chapter XX: Churches and Parishes". Scott County Iowa USGenWeb Project. Retrieved 2011-04-05.
- 1 2 3 4 5 6 "Davenport Plow Works" (PDF). Davenport Public Library. Retrieved 2011-03-21.
