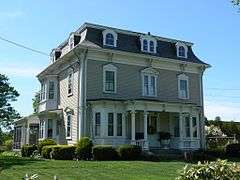William Simonds House
|
William Simonds House | |
 | |
  | |
| Location | Winchester, Massachusetts |
|---|---|
| Coordinates | 42°26′56″N 71°8′7″W / 42.44889°N 71.13528°WCoordinates: 42°26′56″N 71°8′7″W / 42.44889°N 71.13528°W |
| Built | 1877 |
| Architect | Unknown |
| Architectural style | Second Empire, Other |
| MPS | Winchester MRA |
| NRHP Reference # | [1] |
| Added to NRHP | July 5, 1989 |
The William Simonds House is a historic house at 420 Main Street in Winchester, Massachusetts. The two story wood frame house was built in 1877 by William Simonds, and is a good local example of Second Empire styling. It has the classic manard roof, and a symmetrical three bay front facade. On the first floor, projecting bay windows flank the entry; their bracketed roof lines are joined to that of the wide porch that shelters the front entry. The mansard roof is pierced by dormers with rounded windows.[2]
The house was listed on the National Register of Historic Places in 1989.[1]
See also
References
- 1 2 National Park Service (2008-04-15). "National Register Information System". National Register of Historic Places. National Park Service.
- ↑ "NRHP nomination for William Simonds House". Commonwealth of Massachusetts. Retrieved 2014-03-17.
This article is issued from Wikipedia - version of the 11/27/2016. The text is available under the Creative Commons Attribution/Share Alike but additional terms may apply for the media files.
