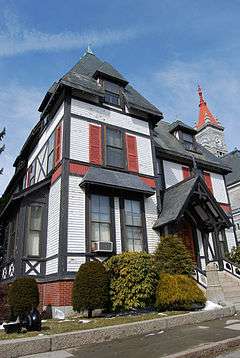William C. Davol Jr. House
|
William C. Davol Jr. House | |
 | |
  | |
| Location | Fall River, Massachusetts |
|---|---|
| Coordinates | 41°42′50″N 71°9′10″W / 41.71389°N 71.15278°WCoordinates: 41°42′50″N 71°9′10″W / 41.71389°N 71.15278°W |
| Built | 1876 |
| Architect | Hartwell & Swasey |
| Architectural style | Stick/Eastlake |
| Part of | Lower Highlands Historic District (#84002717) |
| MPS | Fall River MRA |
| NRHP Reference # | 83004286[1] |
| Significant dates | |
| Added to NRHP | February 16, 1983 |
| Designated CP | January 10, 1984 |
The William C. Davol Jr. House is a historic house at 252 High Street in Fall River, Massachusetts. It was built in 1876 for William C. Davol Jr., treasurer of the Davol Mills. The house was designed by Boston architects Hartwell & Swasey, who works included numerous other public buildings and private homes in Fall River during this period.
The house has the characteristic asymmetrical massing and irregular silhouette of Stick/Eastlake architecture and retains its peaked entrance porch, original carved double-leaved entrance doors, stained glass window, slate roof and copper coping and finials, The interior is richly embellished with Minton tiles and Eastlakian trim and sports an original water-power elevator.[2]
The house was added to the National Register of Historic Places in 1983. It is also located within the Lower Highlands Historic District.
See also
References
- ↑ National Park Service (2008-04-15). "National Register Information System". National Register of Historic Places. National Park Service.
- ↑ MHC Inventory Form
