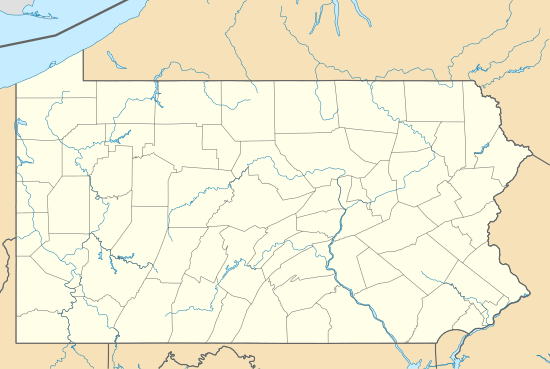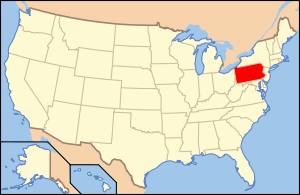Watson-Curtze Mansion
|
Watson-Curtze Mansion | |
|
Watson-Curtze Mansion, September 2012 | |
  | |
| Location | 356 W. 6th St., Erie, Pennsylvania |
|---|---|
| Coordinates | 42°7′35″N 80°5′36″W / 42.12639°N 80.09333°WCoordinates: 42°7′35″N 80°5′36″W / 42.12639°N 80.09333°W |
| Area | less than one acre |
| Built | 1891-1892 |
| Architect | Green & Wicks |
| Architectural style | Other, Romanesque, Richardsonian Romanesque |
| NRHP Reference # | 83002244[1] |
| Added to NRHP | July 16, 1983 |
Watson-Curtze Mansion, is a historic home located at Erie, Erie County, Pennsylvania. It was designed by the Buffalo architectural firm of Green & Wicks and built in 1891–1892. It is a 3 1/2-story, two bay, brownstone mansion in the Richardsonian Romanesque style. It features a short tower, smooth piers with decorated capitals, windows with transoms, carved tympanum, and deep-set windows. The also has stained glass windows, oak flooring, an elevator, 12 fireplaces, and a solarium. Also on the property is a contributing carriage house. It is owned by the Erie County Historical Society and operated as a historic house museum.[2]
It was added to the National Register of Historic Places in 1983.[1] It is located in the West Sixth Street Historic District.
References
- 1 2 National Park Service (2010-07-09). "National Register Information System". National Register of Historic Places. National Park Service.
- ↑ "National Historic Landmarks & National Register of Historic Places in Pennsylvania" (Searchable database). CRGIS: Cultural Resources Geographic Information System. Note: This includes Catherin Callan West (March 1983). "National Register of Historic Places Inventory Nomination Form: Watson-Curtze Mansion" (PDF). Retrieved 2012-08-12.


