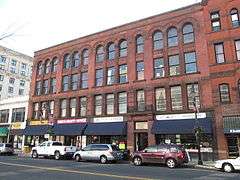Walker Building (Springfield, Massachusetts)
|
Walker Building | |
|
Walker Building | |
  | |
| Location | Springfield, Massachusetts |
|---|---|
| Coordinates | 42°6′3″N 72°35′17″W / 42.10083°N 72.58806°WCoordinates: 42°6′3″N 72°35′17″W / 42.10083°N 72.58806°W |
| Built | 1898 |
| Architect | Fuller & Delano |
| Architectural style | Romanesque Revival |
| MPS | Downtown Springfield MRA |
| NRHP Reference # | [1] |
| Added to NRHP | February 24, 1983 |
The Walker Building is a historic Romanesque Revival commercial building at 1228-1244 Main Street in downtown Springfield, Massachusetts. When built in 1898, the building was five stories high; the top floor has since been removed. It was built for T. M. Walker, a local manufacturer and retailer of building supplies, including architectural woodwork and paint. The building, despite alterations, has retained much of its original facade, and is one of the best examples of Richardsonian Romanesque design in the city.[2]
The building was listed on the National Register of Historic Places in 1983.[1]
See also
- National Register of Historic Places listings in Springfield, Massachusetts
- National Register of Historic Places listings in Hampden County, Massachusetts
References
- 1 2 National Park Service (2008-04-15). "National Register Information System". National Register of Historic Places. National Park Service.
- ↑ "NRHP nomination for Walker Building". Commonwealth of Massachusetts. Retrieved 2013-12-14.
This article is issued from Wikipedia - version of the 11/27/2016. The text is available under the Creative Commons Attribution/Share Alike but additional terms may apply for the media files.

