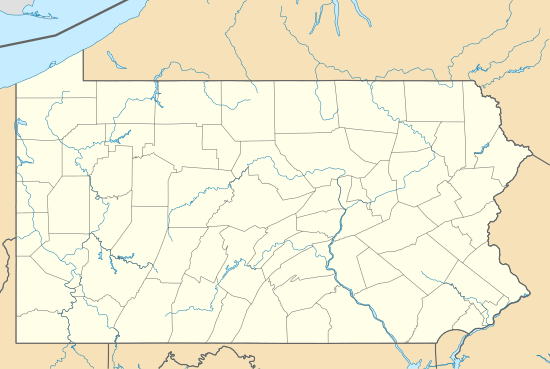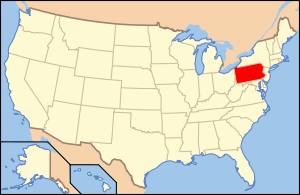Vincent Forge Mansion
|
Vincent Forge Mansion | |
|
Vincent Forge Mansion, April 2011 | |
  | |
| Location | Cook's Glen Road R.D., East Vincent Township, Pennsylvania |
|---|---|
| Coordinates | 40°09′26″N 75°38′29″W / 40.15722°N 75.64139°WCoordinates: 40°09′26″N 75°38′29″W / 40.15722°N 75.64139°W |
| Area | 9.5 acres (3.8 ha) |
| Built | c. 1770 |
| Built by | Young, John |
| Architectural style | Georgian |
| NRHP Reference # | 85001003[1] |
| Added to NRHP | May 9, 1985 |
Vincent Forge Mansion, also known as Young's Forge Mansion and Kerry Dell Farm, is a historic home located in East Vincent Township, Chester County, Pennsylvania. It was built about 1770, and is a 2 1⁄2-story, five-bay by two-bay, stone dwelling with a gable roof and pent. It was originally the ironmaster's home and office at an 18th-century iron forge. The forge operated from about 1760 to 1800. The house later became a farm house. In 1925, the property was sold to the Catholic Church for use as a boy's summer camp. The camp closed in the late-1970s.[2]
The house was added to the National Register of Historic Places in 1985.[1]
References
- 1 2 National Park Service (2010-07-09). "National Register Information System". National Register of Historic Places. National Park Service.
- ↑ "National Historic Landmarks & National Register of Historic Places in Pennsylvania" (Searchable database). ARCH: Pennsylvania's Historic Architecture & Archaeology. Retrieved 2012-11-02. Note: This includes Eleanor M. Morris; Estelle Cremers & Kenneth Weaver (February 1985). "National Register of Historic Places Nomination Form: Vincent Forge Mansion" (PDF). Retrieved 2012-11-17.
This article is issued from Wikipedia - version of the 11/29/2016. The text is available under the Creative Commons Attribution/Share Alike but additional terms may apply for the media files.

