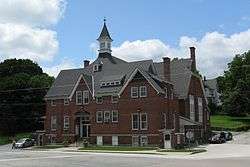Upton Town Hall
|
Upton Town Hall | |
|
Upton Town Hall | |
  | |
| Location | Upton, Massachusetts |
|---|---|
| Coordinates | 42°10′26″N 71°35′32″W / 42.17389°N 71.59222°WCoordinates: 42°10′26″N 71°35′32″W / 42.17389°N 71.59222°W |
| Architect | E. Boyden & Son |
| Architectural style | Late Gothic Revival |
| Part of | Upton Center Historic District (#14001150) |
| NRHP Reference # | [1] |
| Significant dates | |
| Added to NRHP | February 12, 1999 |
| Designated CP | January 14, 2015 |
Upton Town Hall is a historic town hall at 1 Main Street in Upton, Massachusetts. The Late Gothic Revival/Queen Anne brick building was built in 1884 to a design by Worcester architects E. Boyden & Son. It features irregular massing typical of Queen Anne style, with a variety of gables and roof lines. When first built, the building housed town offices and the library, the latter of which has since moved out. The interior includes a richly-decorated auditorium.[2]
The building was listed on the National Register of Historic Places in 1999.[1]
See also
References
- 1 2 National Park Service (2008-04-15). "National Register Information System". National Register of Historic Places. National Park Service.
- ↑ "MACRIS inventory record for Upton Town Hall". Commonwealth of Massachusetts. Retrieved 2014-03-12.
| Wikimedia Commons has media related to Upton Town Hall. |
This article is issued from Wikipedia - version of the 11/27/2016. The text is available under the Creative Commons Attribution/Share Alike but additional terms may apply for the media files.

