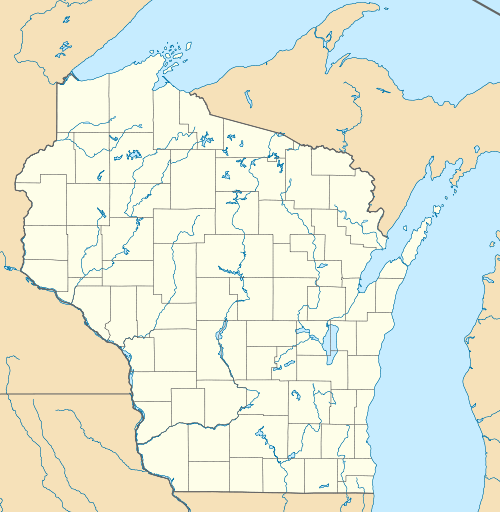University Presbyterian Church and Student Center
|
University Presbyterian Church and Student Center | |
|
University Presbyterian Church and Student Center | |
  | |
| Location |
731 State St. Madison, Wisconsin |
|---|---|
| Coordinates | 43°4′29″N 89°23′55″W / 43.07472°N 89.39861°WCoordinates: 43°4′29″N 89°23′55″W / 43.07472°N 89.39861°W |
| Built | 1935 |
| Architectural style | Gothic Revival |
| NRHP Reference # | 02001185 |
| Added to NRHP | October 16, 2002 |
The University Presbyterian Church and Student Center, nicknamed Pres House, is a historic church on State Street in Madison, Wisconsin, United States. Designed by a local architect in 1931, it was completed four years later in a Gothic Revival style.
History
In 1848, Wisconsin became a state, Madison was named its capital, and the University of Wisconsin–Madison was founded. In 1901, Rev. James Beveridge Lee of Milwaukee's Immanuel Presbyterian Church and Rev. Barton B. Bigler of Madison's Christ Church petitioned the state Synod to provide a minister for Presbyterian students at the university. The Synod responded by founding the Presbyterian Student Union. When Rev. George Hunt succeeded Bigler in 1904, he further petitioned the Synod to send a pastor to minister to the students. This was authorized the following year with the transfer of Rev. Matthew C. Allison from Indiana University in Bloomington.[1]
The Student Union was originally located in Christ Church, 1 mile (1.6 km) away from campus. This distance discourage students from attending regular services. Allison and Hunt proposed a new building at a meeting of the Presbyterian Assembly. At a national conference in 1916, the Assembly approved a union building near campus. However, the American involvement in World War I stymied fundraising efforts. When the war ended Allison identified a property near campus and purchased it on February 11, 1920. Allison led a remodeling effort to transform the former Fitch House into a chapel and clubhouse, with a residence for Allison on the second floor. Three other houses on the property were rented out, raising money for the mission.
By the mid-1920s, the "Pres House" was too small to accommodate the growing student body. In 1929, Allison began a fundraising effort for a new clubhouse. Local architect Edward Tough was commissioned with its design and J. H. Findorff & Son was hired as contractor. Construction began in August 1931 for a cost of $112,561. However, following the Wall Street Crash of 1929, the church could not afford this cost. Parts of the building were left unfinished. Allison died, probably from complications of a stroke, on July 25, 1935. His funeral in the unfinished building reignited interest in its completion. Donations from a Mrs. Nishan and the Board of Trustees of Carroll College permitted the completion of the project.
The completed Pres House featured student lounges on each floor, several sleeping rooms on the second floor, and a basement with a stage and pastor's apartment. Pres House provided housing, employment, and inexpensive food to students during the Depression. In 1962, the church became part of the newly formed Universities and Colleges Christian Fellowship. By 1969, attendance had dropped so much that the congregation voted to dissolve. The next year, it merged with three other student ministries to form the Madison Campus Ministry, where it remains today. The building was recognized by the National Park Service with a listing on the National Register of Historic Places on October 16, 2002.
References
- ↑ Miller, Elizabeth L. (October 16, 2002), National Register of Historic Places Inventory—Nomination Form: University Presbyterian Church and Student Center (PDF), National Park Service, retrieved November 6, 2014
