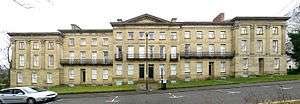Thomas Oliver (architect)

Thomas Oliver (14 January 1791 – December 1857)[1] was an English classical architect active in Newcastle upon Tyne. He was one of a number of talented local architects who worked with Richard Grainger on the development of Newcastle, but his work tends to be overshadowed by that of John Dobson who has been given a great deal of the credit for the central part of the city referred to as Grainger Town.
Oliver worked under Dobson for six years before setting up his own practice in 1821. In 1824 Oliver designed a row of 31 brick-built houses, built by Grainger on the north side of the newly built Blackett Street. These houses were demolished in the sixties as part of the re-development, which produced the Eldon Square Shopping Centre.
In 1829 Oliver designed Leazes Terrace, an oblong block of 70 lofty houses in the classical style with small gardens in front and a paved terrace walk. The terrace took five years to complete. The scheme also included Leazes Crescent and Leazes Place, two streets of two-storey brick and stucco cottages. All three of Oliver’s creations survive today, although Leazes Terrace suffers from being overshadowed by St James' Park football stadium. There was a certain amount of controversy caused by Dobson’s daughter Jane, who wrongly claimed that Leazes Terrace and the other two streets were designed by Dobson. However documents from the period show that Oliver was the architect.
In 1830 Grainger began work on the Royal Exchange, a shopping arcade at the bottom of Pilgrim Street. There is some doubt as to who designed this. Dobson is usually given the credit, but it may have been Oliver. The building was completed in 1832 but was demolished in the 1960s.
In 1830, Oliver produced a plan for the development of the town centre. This was six years after Dobson had produced his own unsuccessful plan and four years before Grainger produced his own successful scheme. Dobson’s plan had failed mainly because it had been over-ambitious and hugely expensive. Oliver’s plans were not as ambitious as Dobson’s and mostly dealt with straightening and extending existing streets to give better access to the town. However it was Grainger, perhaps through the influence of John Clayton, who had his plans accepted by the council.
It has also been claimed that Oliver had an early hand in the design of Eldon Square. H.L. Honeymen, in a publication of 1831, claimed that Oliver was asked by the Corporation to provide a design for Blackett Street and Eldon Square, which he then did. Apparently, the Council then asked for Dobson’s opinion on the plans, and he provided a revised plan with several alterations. This leaves a rather confused picture as to whether Oliver or Dobson had the greater influence over the design of the square. The general opinion is that Eldon Square is Dobson’s creation.[2]
Buildings
- Blackett Street(north side), Newcastle upon Tyne 1824(demolished 1960s)
- Leazes Crescent, Newcastle upon Tyne 1829-1830
- Leazes Terrace, Newcastle upon Tyne 1829-1834
- Lloyd's Bank, Durham Road, Gateshead 1840
- Londonderry Institute, Seaham 1853-1855
- Albion Congregational Church, Sneinton, Nottingham 1855-1856
References
- Thomas Oliver at the Oxford Biography Index . Accessed May 2007
- ↑ Dictionary of British Architects, 1834-1914 by Alison Felstead & Jonathan Franklin
- ↑ Wilkes and Dodds (1964). Tyneside Classical. John Murray.