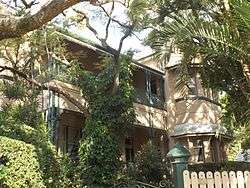Tarranalma
| Tarranalma | |
|---|---|
|
Property in 2015 | |
| Location | 18 Tarranalma Avenue, Clayfield, City of Brisbane, Queensland, Australia |
| Coordinates | 27°25′30″S 153°02′54″E / 27.4251°S 153.0482°ECoordinates: 27°25′30″S 153°02′54″E / 27.4251°S 153.0482°E |
| Design period | 1870s - 1890s (late 19th century) |
| Built | 1890 |
| Official name: Tarranalma | |
| Type | state heritage (built) |
| Designated | 21 October 1992 |
| Reference no. | 600184 |
| Significant period |
1890s (fabric) 1880s/1890s (historical) |
| Significant components | service wing, residential accommodation - main house, billiards room |
 Location of Tarranalma in Queensland  Location of Tarranalma in Queensland | |
Tarranalma is a heritage-listed villa at 18 Tarranalma Avenue, Clayfield, City of Brisbane, Queensland, Australia. It was built in 1890. It was added to the Queensland Heritage Register on 21 October 1992.[1]
History
This two-storeyed brick house was built in 1890 for James Milne of the firm Smellie & Co. Although no architect is known, the house has many similarities to Verney by Richard Gailey.[1]
In 1910, Milne offered Tarranalma as a possible replacement for Old Government House,[2] but his price was too high and Fernberg in Paddington is now Queensland's Government House. In 1919, he sold the property to George Logan who was a prominent pastoralist. Originally it stood in some 12 acres (4.8 hectares) of grounds but from 1926 to 1929 Logan subdivided and sold off most of the property.[1]
After the death of his widow Susan in 1963, the house was converted into seven flats. In 1984, Tarranalma was sold to its present owners who have restored it as a family home.[1]
Description
Tarranalma is a large two-storeyed house built in rendered brick with a corrugated iron roof. The house is surrounded by 8 feet (2.4 metres) wide verandahs on both floors, which are interrupted by four double-storey projecting bays featuring bow windows.[1]
On the ground floor the square core contains the drawing, breakfast, dining and billiard rooms around a central hallway. The hallway leads to the substantial service wing which includes the kitchen, two large pantries, two bedrooms and a bathroom. A large staircase between the dining and billiard rooms leads to four large bedrooms which repeat the layout of the main rooms below. Above the service wing are five smaller bedrooms linked to the service rooms by a staircase at the far end of the wing.[1]
Heritage listing
Tarranalma was listed on the Queensland Heritage Register on 21 October 1992 having satisfied the following criteria.[1]
The place is important in demonstrating the evolution or pattern of Queensland's history.
As evidence of the confidence of the 1880s boom.[1]
The place is important in demonstrating the principal characteristics of a particular class of cultural places.
As characteristic of the large houses built on the hills to the northeast of the city and stylistically similar to contemporary houses such as Monte Video and Verney.[1]
References
- 1 2 3 4 5 6 7 8 9 "Tarranalma (entry 600184)". Queensland Heritage Register. Queensland Heritage Council. Retrieved 1 August 2014.
- ↑ Wensley, Penelope. "Celebrating 100 years of 'Fernberg' as the Official Residence of the Governors of Queensland". Government House, Queensland. Retrieved 13 January 2015.
Attribution
![]() This Wikipedia article was originally based on "The Queensland heritage register" published by the State of Queensland under CC-BY 3.0 AU licence (accessed on 7 July 2014, archived on 8 October 2014). The geo-coordinates were originally computed from the "Queensland heritage register boundaries" published by the State of Queensland under CC-BY 3.0 AU licence (accessed on 5 September 2014, archived on 15 October 2014).
This Wikipedia article was originally based on "The Queensland heritage register" published by the State of Queensland under CC-BY 3.0 AU licence (accessed on 7 July 2014, archived on 8 October 2014). The geo-coordinates were originally computed from the "Queensland heritage register boundaries" published by the State of Queensland under CC-BY 3.0 AU licence (accessed on 5 September 2014, archived on 15 October 2014).
Further reading
External links
- "BRISBANE'S HISTORIC HOMES.". The Queenslander (Brisbane, Qld. : 1866 - 1939). Brisbane, Qld.: National Library of Australia. 19 November 1931. p. 35. — 1931 newspaper article by Florence Eliza Lord
