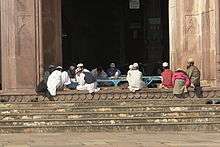Taj-ul-Masajid
| Taj-ul-Masajid | |
|---|---|
| تاج المساجد | |
 Location in Bhopal, India | |
| Basic information | |
| Location | Bhopal, India |
| Geographic coordinates | 23°15′47″N 77°23′34″E / 23.262934°N 77.392802°ECoordinates: 23°15′47″N 77°23′34″E / 23.262934°N 77.392802°E |
| Affiliation | Islam |
| Branch/tradition | Hanafi Deobandi |
| Architectural description | |
| Architectural type | Mosque |
| Architectural style | Mughal |
| Specifications | |
| Capacity | 175,000 |
| Interior area | 400,000 m2 (4,300,000 sq ft) |
| Dome(s) | 3 |
| Minaret(s) | 2 |
Taj-ul-Masajid is a Mosque situated in Bhopal, India. The name is also spelt as Taj-ul-Masjid. However the correct Name is Taj-ul-Masajid and not Taj-ul-Masjid. "Masajid" means "Mosques" (Plural of "Masjid") and "Taj-ul-Masajid" literally means "Crown Among Mosques". It is one of the largest Mosques in India.[1]
History
The construction of the Mosque was initiated during the reign of the Mughal Emperor Bahadur Shah Zafar by Nawab Shah Jahan Begum (1844–1860 and 1868–1901) of Bhopal (Wife of Baqi Mohammad Khan) and continued to be built by her daughter Sultan Jahan Begum, till her lifetime. The mosque was not completed due to lack of funds, and after a long lay-off after the War of 1857, construction was resumed in 1971 by great efforts of Allama Mohammad Imran Khan Nadwi Azhari and Maulana Sayed Hashmat Ali Sahab of Bhopal. The construction was completed by 1985 and the entrance (eastern) gate was renovated grandly using ancient motifs from circa 1250 Syrian mosques by the contribution of the Emir of Kuwait to commemorate the memory of his departed wife.
Architecture
The Mosque has a pink facade topped by two 18-storey high octagonal minarets with marble domes. The Mosque also has three huge bulbous domes, an impressive main hallway with attractive pillars and marble flooring resembling Mughal architecture the likes of Jama Masjid in Delhi and the huge Badshahi Mosque of Lahore. It has a courtyard with a large tank in the centre. It has a double-storeyed gateway with four recessed archways and nine cusped multifold openings in the main prayer hall. The Quibla wall in the prayer hall is carved with eleven recessed arches and has fine screens of trellis work. The massive pillars in the hall hold 27 ceilings through squinted arches of which 16 ceilings are decorated with ornate petaled designs.
Annual congregation

Aalmi Tablighi Ijtima is an annual three-day congregation that draws people from all over the world. It was held at Taj-ul-Masajid until it was shifted to Islam Nagar outside the city due to shortage of space.Citation needed
Gallery
| Wikimedia Commons has media related to Taj-ul-Masjid, Bhopal. |
- Taj-ul-Masajid
- Entrance Gate of Taj-ul-Masajid
 Taj-ul-Masajid aerial photo
Taj-ul-Masajid aerial photo Taj-ul-Masjid Ground
Taj-ul-Masjid Ground Tau-ul-Masajid Entrance gate
Tau-ul-Masajid Entrance gate Madarsa in Taj-ul-Masajid
Madarsa in Taj-ul-Masajid Carvings on wall
Carvings on wall Clock showing Namaz Timing
Clock showing Namaz Timing Taj-ul-Masajid inside
Taj-ul-Masajid inside
References
- ↑ "Taj-ul-Masajid". bhopal.nic.in. Retrieved 27 September 2014.

