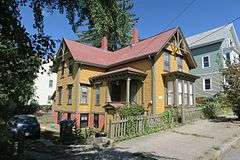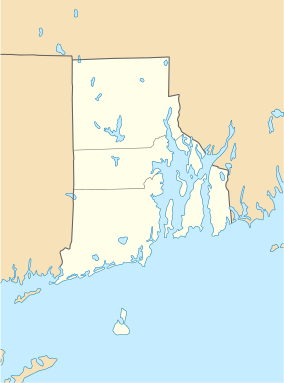Susan S. and Edward J. Cutler House
|
Susan S. and Edward J. Cutler House | |
 | |
  | |
| Location | 12 Woodbine St., Providence, Rhode Island |
|---|---|
| Coordinates | 41°50′45″N 71°24′18″W / 41.84583°N 71.40500°WCoordinates: 41°50′45″N 71°24′18″W / 41.84583°N 71.40500°W |
| Area | Less than one acre |
| Built | 1880 |
| Architect | Unknown |
| Architectural style | Stick style |
| NRHP Reference # | 15000138 [1] |
| Added to NRHP | April 6, 2015 |
The Susan S. and Edward J. Cutler House is a historic house at 12 Woodbine Street in Providence, Rhode Island. It is an L-shaped 1-1/2 story wood frame structure, with a gabled roof and a single-story porch and vestibule in the crook of the L. The front facade has a rectangular projecting bay, with panels below the windows, and a bracketed hip roof. The front and side gables both feature Stick style decorative woodwork. The entry porch roof is bracketed, matching the front bay, and has a jigsawn balustrade. The interior features late Victorian woodwork, plasterwork and original hardware. The house was built in 1880, probably from plans in a published pattern book, and was the first to be built in a relatively new subdivision on Providence's north side. It is a well-preserved example of a "picturesque cottage", a style popularized by a number of 19th-century architects.[2]
The house was listed on the National Register of Historic Places in 2015.[1]
See also
References
- 1 2 National Park Service (2007-01-23). "National Register Information System". National Register of Historic Places. National Park Service.
- ↑ "NRHP nomination for Susan B. and Edward J. Cutler House" (PDF). Rhode Island Preservation. Retrieved 2015-04-21.