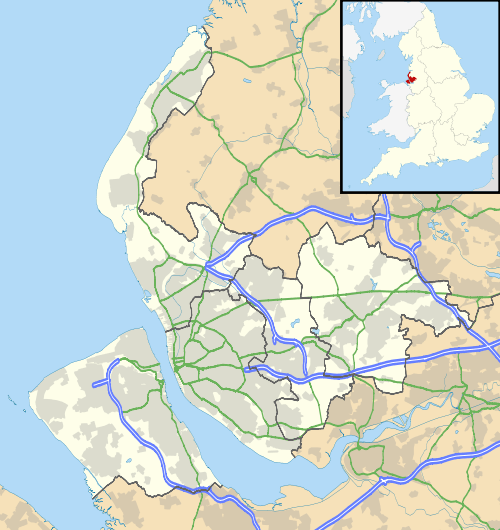Storeton Hall
| Storeton Hall | |
|---|---|
 Location in Merseyside | |
| Location | Storeton, Wirral, Merseyside, England |
| Coordinates | 53°21′08″N 3°02′43″W / 53.3521°N 3.0453°WCoordinates: 53°21′08″N 3°02′43″W / 53.3521°N 3.0453°W |
| OS grid reference | SJ 305 844 |
| Built | 14th century |
| Built for | William Stanley |
Listed Building – Grade II* | |
| Designated | 27 December 1962 |
| Reference no. | 1075385 |
Storeton Hall was a country house in the village of Storeton, Wirral, Merseyside, England. It was built in the 14th century for the Stanley family and consisted of an H-shaped building including a great hall. Only the north wing, a wall of the great hall, and a block between them that contained a chapel, have survived, and have been incorporated into farm buildings. The remains of the hall are recorded in the National Heritage List for England as a designated Grade II* listed building.
History
The manor of Storeton came into the possession of the Stanley family, the predecessors of the Earls of Derby, in the 13th century.[1] William Stanley built the hall in the late 14th century, and until about 1480 it was the principal residence of the family.[2] The hall had an H-plan with a great hall, a north wing containing chambers on two storeys, a south service wing, and a block containing a chapel on the ground floor at the corner of the north wing and the great hall. Extensive remains of the hall have been incorporated into farm buildings of Storeton Hall Farm.[1][2]
Architecture
The hall was built with sandstone from Storeton Quarry.[2] Nothing remains of the south service wing. The north wing, the block containing the chapel, and the east wall of the great hall have survived. Farm buildings have been built against the outer side of the east wall of the great hall, making its inner side an outside face.[1][2] The north wing, the roof of which has been lowered, has angle buttresses, a blocked pointed window with a hood mould in the west gable end, and inserted doors and pitch holes on the north and south sides.[3] Inside, in the upper storey, are the remains of a fireplace.[1] The block containing the former chapel has a timber-framed gable containing pigeon holes, and an external staircase.[3] The outer wall of the east wing (the inner wall of the former great hall) contains, from the north, a blocked doorway that gave access to the north wing, traces of two blocked windows, and a blocked doorway with a pointed head.[1][3]
Appraisal
The remains of Storeton Hall were designated a Grade II* listed building on 27 December 1962.[3] Grade II* is the middle of the three grades of listing and is applied to "particularly important buildings of more than special interest".[4] The description in the National Heritage List for England states that "although remaining only in part, the buildings are an interesting medieval survival".[3]
See also
References
- 1 2 3 4 5 Hartwell, Clare; Hyde, Matthew; Hubbard, Edward; Pevsner, Nikolaus (2011) [1971], Cheshire, The Buildings of England, New Haven and London: Yale University Press, pp. 612–613, ISBN 978-0-300-17043-6
- 1 2 3 4 de Figueiredo, Peter; Treuherz, Julian (1988), Cheshire Country Houses, Chichester: Phillimore, p. 272, ISBN 0-85033-655-4
- 1 2 3 4 5 Historic England, "Storeton Hall (1075385)", National Heritage List for England, retrieved 16 December 2014
- ↑ Listed buildings, Historic England, retrieved 11 April 2015