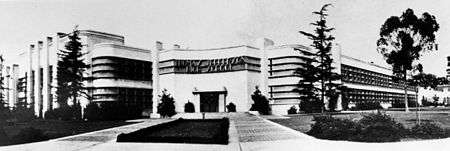Stiles O. Clements
| Stiles Oliver Clements | |
|---|---|
 | |
| Born |
March 2, 1883[1] Centerville, Maryland |
| Died |
January 15, 1966 (aged 82)[2] Los Angeles |
| Nationality | American |
| Alma mater | Massachusetts Institute of Technology, École des Beaux-Arts[3] |
| Occupation | Architect |
| Practice |
Morgan, Walls & Clements Stiles Clements & Associates |
Stiles Oliver Clements (March 2, 1883 – January 15, 1966) was an architect practicing in Los Angeles and Southern California.
History
Clements trained at the École des Beaux-Arts, Paris. He was a key figure in the 1920s Art Deco architectural movement, and 1930s Streamline Moderne style, in Los Angeles. He also designed in historicist motifs and revivalism styles, such as the Adamson House in the Spanish Colonial Revival and Moorish Revival styles.
Stiles O. Clements was a partner with Octavius Morgan and John Walls in the firm of Morgan, Walls & Clements, known for his exuberant themed designs that included the Mayan Theater and Wiltern Theatre, and the famous Art Deco Richfield Tower. He also formed the firm of Stiles Clements & Associates.

Jefferson High School — Los Angeles, California; Streamline Moderne style (1935).
Notable buildings
- 1926 El Capitan Theater Building — Hollywood Boulevard, Hollywood, California.
- 1927: Mayan Theater — Downtown Los Angeles; Mayan Revival architecture.
- 1927: McKinley Building — Los Angeles (demolished 2004).
- 1920–1929: Chapman Market — Sixth Street, Koreatown, Los Angeles.
- 1929: Adamson House — Malibu, California; Spanish Colonial Revival and Moorish Revival architecture.
- 1929: Richfield Tower — Downtown Los Angeles, Art Deco (demolished 1969).[4]
- 1929: Samson Uniroyal Tire Factory (present day Citadel Outlets mall) — City of Commerce, Southern California; designed in Mesopotamian Revival style, inspired by the Assyrian Dur-Sharrukin (Palace of Sargon II) 34°00′24″N 118°09′15″W / 34.006775°N 118.154196°W
- 1931: Dominguez-Wilshire Building — 5410 Wilshire Boulevard, Los Angeles, (Morgan, Walls & Clements)
- 1931: Leimert Cinema — Leimert Park, Los Angeles [5]
- 1931: Pellissier Building and Wiltern Theatre — Wilshire Boulevard, Los Angeles; Art Deco style.
- 1935: Jefferson High School — South Los Angeles; Streamline Moderne style.
- 1936: KEHE/KFI/KECA Radio Building — Los Angeles (demolished 2003)[6]
- 1938: Coulter's Department Store, Wilshire Branch — Miracle Mile, Wilshire Boulevard, Los Angeles; moderne style (demolished 1980).[7]
- 1938: Philharmonic Auditorium remodel of Clune's Auditorium for the Los Angeles Philharmonic Orchestra — Downtown Los Angeles (demolished 1980s).
- 1939: "Swim Gym", Beverly Hills High School — Beverly Hills, California.
- 1939: Facade of the refurbished Blackstone Building (Los Angeles)
- 1949: Mullen & Bluett Building — Miracle Mile, Wilshire Boulevard, Los Angeles; moderne style (demolished 2006); (disputed, may have been designed by son Robert Clements, Sr.) [8]
References
- ↑ Clements, Stiles O. architect record. ArchitectDB, Architecture and Urban Planning Library, University of Washington.
- ↑ "Miracle Mile Designer Stiles Clements Dies". Los Angeles Times, January 16, 1966: 3.
- ↑ "Finding Aid for the Stiles O. Clements drawings of the Coulter Dry Goods Co. Department Store, 1937-1938". Online Archive of California. oac.cdlib.org. Retrieved 25 October 2015.
- ↑ Richfield Oil Building, Historic American Buildings Survey, Library of Congress.
- ↑ Leimert Park Theater, Historic American Buildings Survey, Library of Congress.
- ↑ KEHE Radio Studios, Historic American Buildings Survey, Library of Congress.
- ↑ Coulter's Department Store, Historic American Buildings Survey, Library of Congress.
- ↑ Pool, Bob. "A Wilshire jewel, or imitation?". Los Angeles Times, July 31, 2003.
External links
- Lib.washington.edu: Stiles O. Clements — biography, and list of commissions
- Stiles O. Clements at Find a Grave
This article is issued from Wikipedia - version of the 10/10/2016. The text is available under the Creative Commons Attribution/Share Alike but additional terms may apply for the media files.