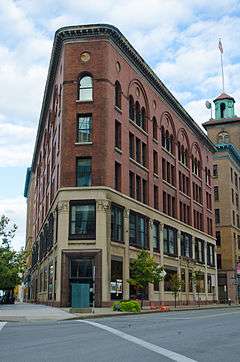Sibley Triangle Building
|
Sibley Triangle Building | |
|
Sibley Triangle Building, October 2012 | |
  | |
| Location | 20-30 East Ave., Rochester, New York |
|---|---|
| Coordinates | 43°9′26″N 77°36′15″W / 43.15722°N 77.60417°WCoordinates: 43°9′26″N 77°36′15″W / 43.15722°N 77.60417°W |
| Area | less than one acre |
| Built | 1897 |
| Architect | Warner, J. Foster; Finucane, T.W. |
| Architectural style | Late 19th And 20th Century Revivals, Italian Renaissance |
| MPS | Inner Loop MRA |
| NRHP Reference # | 85002849[1] |
| Added to NRHP | October 04, 1985 |
Sibley Triangle Building is a historic commercial building located at Rochester in Monroe County, New York. It is a five story, triangular, flat-iron shaped, brick commercial building with Indiana limestone and marble trim on the first two stories. It was built in 1897 and is a distinguished example of eclectic Italian Renaissance style architecture. It was designed by noted Rochester architect J. Foster Warner and built for Hiram W. Sibley, a son of Hiram Sibley.[2]
It was listed on the National Register of Historic Places in 1985.[1]
References
- 1 2 National Park Service (2009-03-13). "National Register Information System". National Register of Historic Places. National Park Service.
- ↑ Ted Bartlett (August 1985). "National Register of Historic Places Registration: Sibley Triangle Building". New York State Office of Parks, Recreation and Historic Preservation. Retrieved 2009-11-01. See also: "Accompanying two photos".
This article is issued from Wikipedia - version of the 11/28/2016. The text is available under the Creative Commons Attribution/Share Alike but additional terms may apply for the media files.


