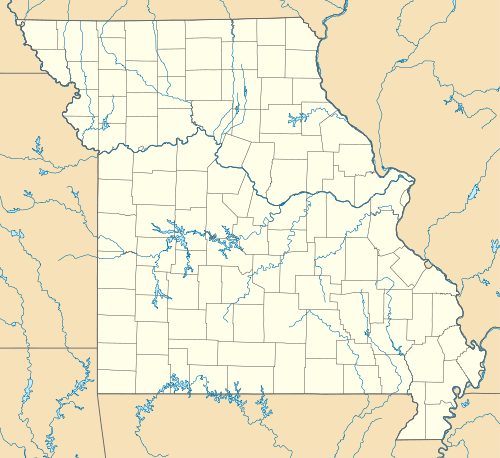Second Presbyterian Church (St. Louis, Missouri)
|
Second Presbyterian Church | |
|
Church on a 1907 postcard | |
   | |
| Location | 4501 Westminster Pl., St. Louis, Missouri |
|---|---|
| Coordinates | 38°38′51″N 90°15′20″W / 38.64750°N 90.25556°WCoordinates: 38°38′51″N 90°15′20″W / 38.64750°N 90.25556°W |
| Area | 9.9 acres (4.0 ha) |
| Built | 1896 |
| Architect | Multiple |
| Architectural style | Romanesque architecture, Richardsonian Romanesque |
| NRHP Reference # | 75002140[1] |
| Added to NRHP | September 11, 1975 |
Second Presbyterian Church is a historic church at 4501 Westminster Place in St. Louis, Missouri.
History
The congregation was founded in 1838 by the Old School Presbytery of St. Louis.[2] It has had three buildings. Its first building, designed in the Greek Revival architectural style and completed in 1840, was located at Fifth (Broadway) and Walnut Streets.[3] Thirty years later, in 1870, a second church building was erected on Lucas Place at Seventeenth Street.[3]
The third and current building was completed in 1896.[2] It was designed by German-born architect Theodore C. Link.[2] The adjacent education building was completed in 1931.[2]
Architectural signifiance
It has been listed on the National Register of Historic Places since 1975.[1]
References
- 1 2 National Park Service (2010-07-09). "National Register Information System". National Register of Historic Places. National Park Service.
- 1 2 3 4 "Second Presbyterian Church St. Louis, Missouri". American Presbyterians. 68 (3): 206. Fall 1990. JSTOR 23332669. (registration required (help)).
- 1 2 "History and Architecture". Second Presbyterian Church. Retrieved 15 May 2015.
This article is issued from Wikipedia - version of the 11/29/2016. The text is available under the Creative Commons Attribution/Share Alike but additional terms may apply for the media files.
