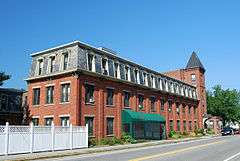Second Empire architecture in the United States and Canada
Second Empire architecture in the United States and Canada is an architectural style known as "Second Empire," most popular between 1865 and 1900, as it was practiced in the United States and Canada.
In the United States, where the leadings architects working in the style were Alfred B. Mullett and John McArthur, Jr., buildings in the style were often closer to their 17th-century roots than examples of the style found in Europe.[1]
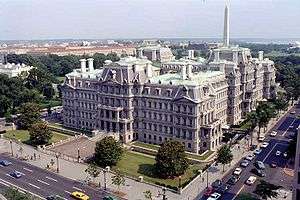
In the United States, where the style is known as Second Empire,[2] Second Empire Baroque,[3] or French Baroque Revival,[4] the Second Empire style frequently combined a rectangular tower, or similar element, with a steep mansard roof, the roof being the most noteworthy link to the style's French roots. This tower element could be of equal height to the highest floor, or could exceed the height of the rest of the structure by a story or two. The mansard roof crest was often topped with an iron trim, sometimes referred to as "cresting". In some cases, lightning rods were integrated into the cresting design, making the feature useful beyond its decorative features. Although still intact in some examples, this original cresting has often deteriorated and been removed. The exterior style could be expressed in either wood, brick or stone. More elaborate examples frequently featured paired columns as well as sculpted details around the doors, windows and dormers.
Floor plans for Second Empire residences could either be symmetrical, with the tower (or tower-like element) in the center, or asymmetrical, with the tower or tower-like element to one side. Virginia and Lee McAlester divided the style into five subtypes:[5]
- Simple mansard roof – about 20%
- Centered wing or gable (with bays jutting out at either end)
- Asymmetrical – about 20%
- Central tower (incorporating a clock) – about 30%
- Town house
The architect H.H. Richardson designed several of his early residences in the style, "evidence of his French schooling".[6] These projects include the Crowninshield House (1868) in Boston Massachusetts, the H. H. Richardson House (1868) in Staten Island, New York, and the William Dorsheimer House (1868) in Buffalo, New York.
Chateau-sur-Mer, on Bellevue Avenue, in Newport, Rhode Island, was remodeled and redecorated during the gilded age of the 1870s by Richard Morris Hunt in this style.
Leland M. Roth refers to the style as "Second Empire Baroque."[7] Mullett-Smith terms it the "Second Empire or General Grant style" due to its popularity in designing government buildings during the Grant administration.[8]
The style was also used for commercial structures, and was often used when designing state institutions. Several psychiatric hospitals proved the style's adaptability to their size and functions. Prior to the construction of the Pentagon during the 1940s, the Second Empire–style Ohio State Asylum for the Insane in Columbus, Ohio, was reported to be the largest building under one roof in the U.S., though the title may actually belong to Greystone Park Psychiatric Hospital, another Kirkbride Second Empire asylum.
Second Empire was succeeded by the revival of the Queen Anne Style and its sub-styles, which enjoyed great popularity until the beginning of the "Revival Era" in American architecture just before the end of the 19th century, popularized by the architecture at the World's Columbian Exposition in Chicago in 1893.
Selected examples in the United States and Canada
- Jerome Mansion (1859-1865), 32 East 26th Street, New York, NY; Thomas R. Jackson, architect.
- Renwick Gallery, Smithsonian Institution (1859-1873), Washington, D.C.; James Renwick, Jr., architect.
- Main Building (1861), Vassar College, Poughkeepsie, New York, James Renwick, Jr., architect.
- Old City Hall (1862–1865), Boston, Massachusetts; Bryant and Gilman, architects.
- Terrace Hill (1866–1869), Des Moines, Iowa (State of Iowa governor's residence); William W. Boyington, architect.
- Alexander Ramsey House (1868), St. Paul, Minnesota; Sheire and Summers, architects.
- St. Ignatius College Prep (1869), Chicago, Illinois; Toussaint Menard, architect.
- Heck-Andrews House (1869–1870), Raleigh, North Carolina; George S. H. Appleget, architect.
- Gilsey House (1869–1871), New York City, New York; Stephen Decatur Hatch, architect.
- Baltimore City Hall (1869–1875), Baltimore, Maryland; George A. Frederick, architect.
- City Hall Post Office and Courthouse (1869–1880), New York City, New York; Alfred B. Mullett, architect.
- Grand Union Hotel (1870), Saratoga Springs, New York.
- Hall of Languages, Syracuse University (1871–1873), Syracuse, NY; Horatio Nelson White, architect
- Atlanta Union Station (1871), Atlanta, Georgia; Max Corput, architect.
- Reitz Home (1871), Evansville, Indiana.
- Grand Opera House (1871), Wilmington, Delaware; Thomas Dixon, architect.
- Eisenhower Executive Office Building (1871–1888), Washington, D.C.; Alfred B. Mullett, architect.
- Philadelphia City Hall (1871–1901), Philadelphia, Pennsylvania; John McArthur, Jr., architect.
- Knowlton Hat Factory (1872), Upton, Massachusetts; architect unknown.
- South Hall (1873), University of California, Berkeley; Farquharson and Kenitzer, architects.
- United States Customhouse and Post Office (1873–1884), St. Louis, Missouri; Alfred B. Mullett, architect.
- Old Main (1873-1875), University of Arkansas, Fayetteville, Arkansas; John M. Van Osdel, architect.
- Woodburn Hall (1874–1886), Morgantown, West Virginia; additions by Elmer F. Jacobs, architect.
- Central Hall on the Hillsdale College Campus (1875), Hillsdale, Michigan.
- Hood County Courthouse (1876) & (1890), designed by W.C. Dodson
- Mitchell Building (1876) and adjacent Chamber of Commerce (1879), Milwaukee, Wisconsin, E. Townsend Mix, architect.
- 158 South Willard, Burlington, VT (1877) University of Vermont built for William Wells (general)
- Fulton Mansion Historical Site, Fulton, Texas (1877)
- Providence City Hall (1878), Providence, Rhode Island; Samuel J. F. Thayer, architect.
- Spring Hill Ranch House (1881), Tallgrass Prairie National Preserve, Strong City, Kansas.
- United States Post Office (1884–1888), Hannibal, Missouri; Mifflin E. Bell, architect.
- Vigo County Courthouse (1884–1888), Terre Haute, Indiana; Samuel Hannaford, architect.
- 18 Conger Avenue (1885), Haverstraw, New York; architect unknown. The inspiration for Edward Hopper’s 1925 painting House by the Railroad[9]
- Caldwell County Courthouse (1894), Lockhart, Texas; Giles and Guidon, architects.
- Crockett County Courthouse, Ozona, Texas, (1902 ), Oscar Ruffini, architect
Gallery of public buildings
-
.jpg)
Old City Hall, Boston, Massachusetts
-

U.S. Post Office, Hannibal, Missouri
-

Vigo County Courthouse, Terre Haute, Indiana
-

Caldwell County Courthouse, Lockhart, Texas
-
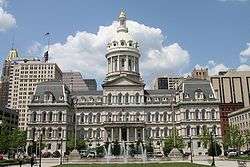
Baltimore City Hall, Baltimore, Maryland
-

Atlanta's 1871 Union Station, Atlanta, Georgia (demolished in 1930)
-

Hotel Vendome, Boston, Massachusetts (destroyed by fire in 1972)
-

Eisenhower Executive Office Building, Washington, D.C.
-
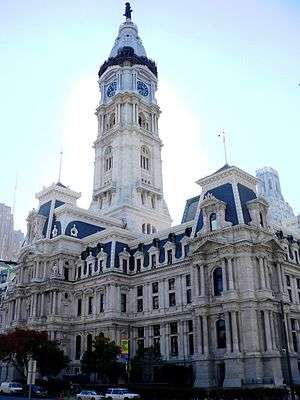
Philadelphia City Hall, Philadelphia, Pennsylvania
Gallery of residential buildings
-
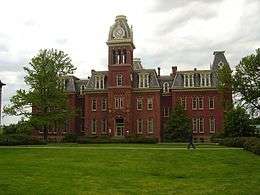
Woodburn Hall, Morgantown, West Virginia
-

Terrace Hill, Des Moines, Iowa
-

Heck-Andrews House, Raleigh, North Carolina
-
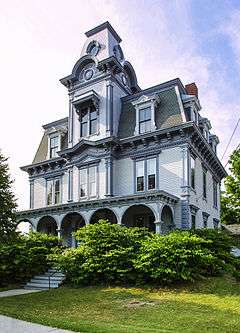
Charles A. Jordan House, Auburn, Maine
-
.jpg)
Vaile Mansion, Independence, Missouri
References
- ↑ Copplestone, p. 311.
- ↑ Minnesota History, Vol. 63, No. 4 (Winter 2012-13)
- ↑ Roth, Leland M., A Concise History of American Architecture, ICON Editions, Harper & Row, Publishers, New York 1980 pp. 128-132
- ↑ Dorsey, John and James D. Dilts, A Guide to Baltimore Architecture, Tidewater Publishers, Centerville, Maryland, 1981, p. 86
- ↑ McAlester p.241.
- ↑ Ochsner, .
- ↑ Roth p. 128.
- ↑ Mullett-Smith p. 29.
- ↑ Someplace Like Home: An eerily familiar house rises in many American landscapes by Paul Bochner. The Atlantic Monthly, May 1996.
Additional reading
- McAlester, Virginia & Lee, A Field Guide to American Houses, Alfred A. Knopf, New York, 1986
- McCue, George and Frank Peters, A Guide to the Architecture of St. Louis, University of Missouri Press, Columbia, Missouri, 1989
- Ochsner, Jeffrey Karl, H. H. Richardson: Complete Architectural Works, MIT Press, Cambridge, Massachusetts, 1984
- Roth, Leland M., A Concise History of American Architecture, Harper & Row, New York, 1980
- Scott, Pamela and Antoinette J. Lee, Buildings of the District of Columbia, Oxford University Press, New York, 1991
- Smith, D. Mullett, A.B. Mullett: His Relevance in American Architecture and Historic Preservation, Mullett-Smith Press, Washington, D.C., 1990
- Stern, Mellins and Fishman, New York 1880: Architecture and Urbanism in the Gilded Age, The Monacelli Press, New York, 1999
- Whiffen, Marcus, American Architecture Since 1780, The M.I.T. Press, Cambridge Massachusetts, 1977


