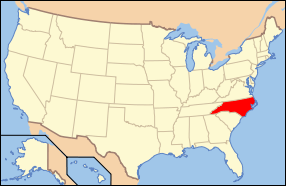S & W Cafeteria (Asheville, North Carolina)
|
S & W Cafeteria | |
|
S & W Cafeteria, May 2009 | |
  | |
| Location | Patton Ave., Asheville, North Carolina |
|---|---|
| Coordinates | 35°35′40″N 82°33′14″W / 35.59444°N 82.55389°WCoordinates: 35°35′40″N 82°33′14″W / 35.59444°N 82.55389°W |
| Area | 0 acres (0 ha) |
| Built | 1929 |
| Architect | Ellington, Douglas D. |
| Architectural style | Art Deco |
| NRHP Reference # | 77000993[1] |
| Added to NRHP | March 28, 1977 |
S & W Cafeteria, also known as Dale's Cafeteria, is a historic S & W Cafeteria building located at Asheville, Buncombe County, North Carolina. It was designed by noted architect Douglas Ellington and built in 1929. It is a three-story, brick building in the Art Deco style. The front facade is sheathed in grey ashlar and features polychrome ornamentation and exotic stylistic motifs. In 1974, the S & W Cafeteria moved to the Asheville Mall.[2]
It was listed on the National Register of Historic Places in 1977.[1] It is located in the Downtown Asheville Historic District.
References
- 1 2 National Park Service (2010-07-09). "National Register Information System". National Register of Historic Places. National Park Service.
- ↑ Robert Topkins and Mary Alice Hinson (April 1976). "S & W Cafeteria" (pdf). National Register of Historic Places - Nomination and Inventory. North Carolina State Historic Preservation Office. Retrieved 2014-08-01.
External links
 Media related to S&W Cafeteria at Wikimedia Commons
Media related to S&W Cafeteria at Wikimedia Commons
This article is issued from Wikipedia - version of the 11/30/2016. The text is available under the Creative Commons Attribution/Share Alike but additional terms may apply for the media files.

