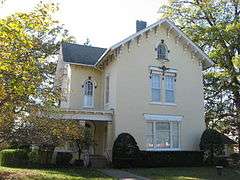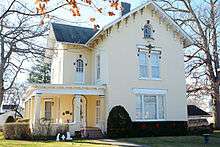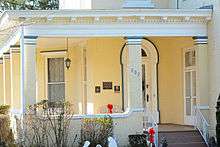Robert L. Dulaney House
|
Robert L. Dulaney House | |
 | |
  | |
| Location | 602 N. 7th St., Marshall, Illinois |
|---|---|
| Coordinates | 39°23′44″N 87°41′52″W / 39.39556°N 87.69778°WCoordinates: 39°23′44″N 87°41′52″W / 39.39556°N 87.69778°W |
| Area | less than one acre |
| Built | c. 1864 |
| Architectural style | Italianate |
| NRHP Reference # | 97000382[1] |
| Added to NRHP | May 2, 1997 |


The Robert L. Dulaney House is a historic house located at 602 N. 7th St. in Marshall, Illinois. The house was built circa 1864 for Robert L. Dulaney, a local lawyer and banker, and his family. The house has an Italianate design and is one of ten homes in Marshall designed in the style. The walls of the house were built with brick, while its foundation is limestone. The house's third-floor windows, as well as the second-floor window above the entrance, are arched and feature cast iron hoods, a unique feature among Marshall's homes. The steep cross gabled roof has wide overhanging eaves, which are decorated with brackets. In the 1890s, the house was remodeled to add Queen Anne and Classical Revival elements, such as its windows and front porch respectively.[2]
The house was added to the National Register of Historic Places on May 2, 1997.[1]
References
- 1 2 National Park Service (2010-07-09). "National Register Information System". National Register of Historic Places. National Park Service.
- ↑ Macey, Damian T. (December 20, 1996). "National Register of Historic Places Registration Form: Dulaney, Robert L., House" (PDF). National Park Service. Retrieved March 12, 2014.
External links
-
 Media related to Robert L. Dulaney House at Wikimedia Commons
Media related to Robert L. Dulaney House at Wikimedia Commons