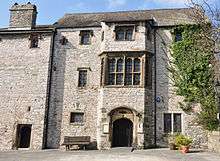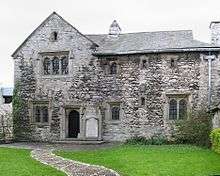Prysten House


Prysten House is a Grade I listed 15th-century merchant's house situated in the city of Plymouth in England.[1] It is a large merchant's U-shaped three storey split level house built c.1498, extended 1635, built for Thomas Yogge who died in 1509 (Pevsner) with later truncation and restoration. It is constructed from Plymouth limestone rubble using relieving arches with Dartmoor granite hooded and ogee-framed Tudor dressings to glazed window openings, dry Devon slate roofs and two original lateral chimney stacks. The front has a distinctive and fine granite transomed bay window arrangement over a decorated and hooded doorway.[2] The building is owned by Plymouth City Council and has been used as a museum[3] and a restaurant, but contrary to the misnomer has never been a priest's house, its name originating simply from its close proximity to St Andrew's Church, Plymouth.[4] Prysten House is home to the Plymouth Tapestry designed by Eric Mor and displays a model of Plymouth in 1620.[5] As of April 2015 the museum is not open to the public,[6] but the restaurant is open.[7]
See also
References
- ↑ Historic England. "Details from listed building database (1067152)". National Heritage List for England. Retrieved 11 April 2015.
- ↑ https://www.historicengland.org.uk/listing/the-list/list-entry/1067152
- ↑ http://www.plymouth.gov.uk/homepage/creativityandculture/heritageandhistory/historicenvironment/listedbuildings.htm retrieved 11 April 2015
- ↑ http://www.visitplymouth.co.uk/things-to-do/the-prysten-house-p1689463 retrieved 11 April 2015
- ↑ http://www.frommers.com/destinations/plymouth/attractions/209543#sthash.3riEeC36.dpbs retrieved 11 April 2015
- ↑ http://www.visitoruk.com/Plymouth/prysten-house-C567-AT3474.html retrieved 11 April 2015
- ↑ http://www.britainsfinest.co.uk/restaurants/restaurants.cfm/searchazref/920011001788 retrieved 11 April 2015
| Wikimedia Commons has media related to Prysten House, Plymouth. |
Coordinates: 50°22′10″N 4°08′24″W / 50.36943°N 4.13990°W