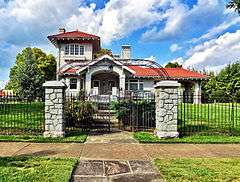Prichard House (Huntington, West Virginia)
|
Prichard House | |
|
Prichard House, October 2012 | |
  | |
| Location | 500 Twelfth, Huntington, West Virginia |
|---|---|
| Coordinates | 38°24′31″N 82°26′51″W / 38.40861°N 82.44750°WCoordinates: 38°24′31″N 82°26′51″W / 38.40861°N 82.44750°W |
| Area | less than one acre |
| Built | 1921 |
| Architect | West, John J. |
| Architectural style | Other, Late 19th And 20th Century Revivals, Italian Renaissance |
| NRHP Reference # | [1] |
| Added to NRHP | March 12, 2001 |
Prichard House is a historic home located at Huntington, Cabell County, West Virginia. It was built between 1921 and 1923, and is an Italian Renaissance-style residence. The house is built of gray North Carolina granite, topped by a Spanish tile roof, and sits on a reinforced concrete foundation. It features a distinctive two story tower and two roof garden chimneys. At the entrance to the property is the original wrought iron fence supported by granite pillars and iron gates. Also on the property are complimentary and contributing guesthouse / garage and chicken house.[2]
It was listed on the National Register of Historic Places in 2001.[1]
References
- 1 2 National Park Service (2010-07-09). "National Register Information System". National Register of Historic Places. National Park Service.
- ↑ Ann D. Ratcliff (October 2000). "National Register of Historic Places Inventory Nomination Form: Prichard House" (PDF). State of West Virginia, West Virginia Division of Culture and History, Historic Preservation. Retrieved 2011-07-23.
This article is issued from Wikipedia - version of the 11/28/2016. The text is available under the Creative Commons Attribution/Share Alike but additional terms may apply for the media files.

