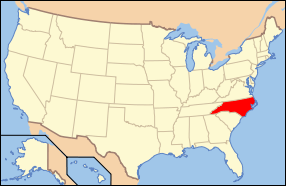North Carolina School for the Blind and Deaf Dormitory
|
North Carolina School for the Blind and Deaf Dormitory | |
|
North Carolina School for the Blind and Deaf Dormitory, September 2014 | |
  | |
| Location | 216 W. Jones St., Raleigh, North Carolina |
|---|---|
| Coordinates | 35°46′58″N 78°38′35″W / 35.78278°N 78.64306°WCoordinates: 35°46′58″N 78°38′35″W / 35.78278°N 78.64306°W |
| Area | less than one acre |
| Built | 1898 |
| Architect | Milburn, Frank P. |
| Architectural style | Renaissance, Chateauesque |
| NRHP Reference # | 76001343[1] |
| Added to NRHP | August 11, 1976 |
North Carolina School for the Blind and Deaf Dormitory, also known as the Old Health Building, is a historic dormitory building located at Raleigh, North Carolina. It was designed by the noted architect Frank Pierce Milburn and built in 1898. It is a 3 1/2-story, rectangular, red brick, Châteauesque style building. It features a dramatic, towered dormered roofline and measures 104 feet wide and 85 feet deep. It consists of a rectangular block with parapeted gabled pavilions, three-story engaged towers, and a three-story rear wing. It is the only remaining structure of the North Carolina School for the Blind and Deaf. After the school moved to a new location in 1923, the building housed state offices.[2]
It was listed on the National Register of Historic Places in 1976.[1]
References
- 1 2 National Park Service (2010-07-09). "National Register Information System". National Register of Historic Places. National Park Service.
- ↑ Robert Topkins, John Baxton Flower, III, and Catherine Cockshutt (June 1982). "North Carolina School for the Blind and Deaf Dormitory" (pdf). National Register of Historic Places - Nomination and Inventory. North Carolina State Historic Preservation Office. Retrieved 2015-06-01.


