Nabataean architecture
Nabatean architecture refers to the building traditions of the Nabateans in Jordan. It includes the temple and tombs of Petra in the sandstone cliffs of Jordan’s Negev desert. The style appears a mix of Mesopotamian and Hellenistic (Greek) influences.[1]
Much of the surviving architecture was excavated out of rock cliffs. So the columns do not actually support anything.[2] Ceramics and coins were also part of the culture.[3] In addition to the most famous sites in Petra, there are also Nabatean complexes at Obodas (Avdat) and residential complexes at Mampsis (Kurnub) and a religious site of et-Tannur.[4]
Gallery
-
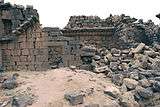
Nabataean temple ruins at Umm al Jamal
-
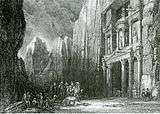
Ruins of Selah (Petra) engraving dated 1836
-
.jpg)
Renaissance Tomb
-
.jpg)
Nabatean "street"
-
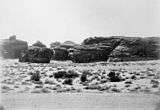
General view of the Nabataean tombs in the Jebel Itlib at Medain Saleh pre-1914
-
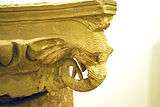
A carved sandstone elephant capital circa 1st—2nd century CE from the Petra Archaeological Museum in Jordan
-
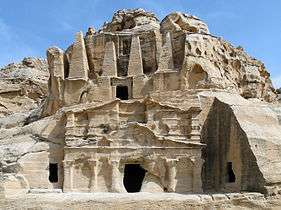
Obelisk Tomb and Bab el-Siq Triclinium in Petra, Jordan
-
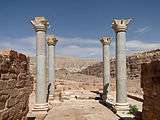
Blue Chapel in Petra, dated to 5th-6th century
-
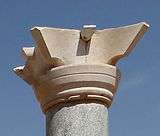
Blue Chapel capital detail
See also
References
- ↑ Temples and Tombs of Petra Approach Guide
- ↑ The Rough Guide to Jordan by Matthew Telle
- ↑ Retrieving the Past: Essays on Archaeological Research and Methodology in Honor of Gus W. Van Beek by Joe D. Seger Eisenbrauns, 1996
- ↑ Herod: King of the Jews and Friend of the Romans by Peter Richardson page 65