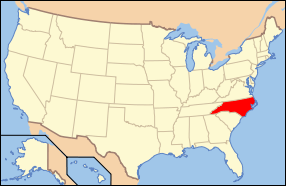Morrocroft
|
Morrocroft | |
  | |
| Location | 2525 Richardson Dr., Charlotte, North Carolina |
|---|---|
| Coordinates | 35°9′35″N 80°49′22″W / 35.15972°N 80.82278°WCoordinates: 35°9′35″N 80°49′22″W / 35.15972°N 80.82278°W |
| Area | 2 acres (0.81 ha) |
| Built | c. 1925-1927 |
| Architect | Lindeberg, Harrie Thomas |
| Architectural style | Colonial Revival, Tudor Revival |
| NRHP Reference # | 83003970[1] |
| Added to NRHP | November 28, 1983 |
Morrocroft is a historic home located at Charlotte, Mecklenburg County, North Carolina. It was designed by noted architect Harrie T. Lindeberg and built between 1925 and 1927. It is a Colonial Revival / Tudor Revival style brick manor house. It consists of a main two story block (2 1/2 stories on the rear facade) with rambling 1 1/2-story side wings. It is characterized by picturesque massing, rhymthmic spacing of mullioned, multipaned grouped windows, and numerous multi-stack chimneys rising from steeply pitched gable roofs. It was built by North Carolina Governor and Congressman Cameron A. Morrison (1869-1953).[2]
The Morrison family owned the home until 1981.[3] It was listed on the National Register of Historic Places in 1983.[1]
References
- 1 2 National Park Service (2010-07-09). "National Register Information System". National Register of Historic Places. National Park Service.
- ↑ Davyd Foard Hood; Carolina Mesrobian; Dan L. Morrill; Jerry Cross & Michael Hill (June 1983). "Morrocroft" (pdf). National Register of Historic Places - Nomination and Inventory. North Carolina State Historic Preservation Office. Retrieved 2015-02-01.
- ↑ Helmer, Jodi (31 May 2011). Moon Charlotte. Avalon Travel. p. 48. ISBN 1-61238-070-0.
This article is issued from Wikipedia - version of the 11/30/2016. The text is available under the Creative Commons Attribution/Share Alike but additional terms may apply for the media files.

