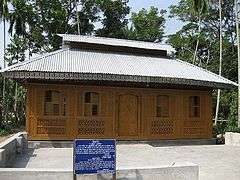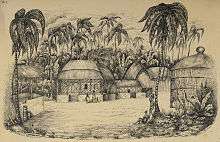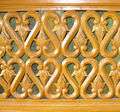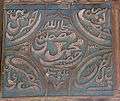Momin Mosque
| Momin Mosque | |
|---|---|
| Momin Mosjid | |
 Momin Mosque after restoration by the Archaeological Department of Bangladesh in 2008 | |
 | |
| General information | |
| Type | Mosque |
| Architectural style | Wood-design, Wood-calligraphy, Wood-architecture |
| Location | Burirchar, Mathbaria Upazila, Pirojpur District |
| Address | Village: Udaytara Burirchar, Akon Bari, P.O: Tushkhali, Upazila: Mathbaria, District: Pirojpur, Bangladesh |
| Town or city | Phirojpur |
| Country | Bangladesh |
| Coordinates | 22°22′59.11″N 89°56′34.02″E / 22.3830861°N 89.9427833°ECoordinates: 22°22′59.11″N 89°56′34.02″E / 22.3830861°N 89.9427833°E |
| Elevation | 6 feet above the sea level |
| Construction started | 1913 |
| Completed | 1920 |
| Inaugurated | 1920 |
| Renovated | 2008 |
| Landlord | Moulovi Momin Uddin Akon |
| Height | 23 feet (7.0 m) |
| Technical details | |
| Floor area | 24 x 18 ft |
| Design and construction | |
| Architect | Moulovi Momin Uddin Akon |
| Structural engineer | Shree Narayon, Shree Horidas & Shree Gonesh |
| Other information | |
| Seating capacity | 100 |
Momin Mosque is located in Akon-bari, in the village of Burirchar, Mathbaria Upazila, under the district of Pirojpur in Bangladesh. The mosque is made of wood and structured without nails by woodworkers and calligraphers. The woodworks are arranged in geometric balance and painted with natural colors. A philanthropist in the village of Burirchar, Momin Uddin Akon, started building this mosque in 1913 by employing twenty-one artisans, and it took seven years to complete the work. In 2003, The archeological department of Bangladesh government recognized it as a national heritage and listed it under the name Momin Mosque for its care and protection.[1] In 2008, the archaeological department started some restoration work on Momin Mosque; however, the restoration work somewhat changed its original appearance.
History
As a young man Mr. Momin Uddin Akon dreamt of building a mosque, as he had to walk a long distance to perform his daily prayers. Momin Uddin visited many mosques in the nation and gathered lots of information about their architecture, including their design and calligraphy. In Bangladesh, most of the mosques are made of bricks or stones, specially those are built in the Mughal period. Influenced by this traditional, Momin Uddin Akon started building a mosque using bricks, manufacturing the bricks in his backyard. Soon afterwards he abandoned the idea of building it with bricks, and decided to build the mosque with wood, as most of the houses (if not all) in the village are made of wood, and the village is full of scenic views with plants, woods, fruits etc. As a matter of fact, most of the designs in the mosque are made of images of leaves, flowers and fruits such as pineapples. These images are carved on fine woods and painted with natural colors. Young Momin Uddin Akon enhanced his knowledge by learning Arabic language, Islamic cultures, Islamic calligraphy, and architectural designs which he tried to blend into his village scenery as well as architectures. Momin Uddin himself lived in a simple village house and practiced a simple life. He employed twenty two artisans mainly from the Swarupkati area in Barisal district, and collected fine woods from Chittagong and Myanmar. All of the plans, layouts, designs, colors and calligraphy were solely directed by Momin Uddin Akon. One of two inscriptions with calligraphic designs is placed over the main entrance, and the other one is fixed over the mihrab. Information about the construction period is carved into the frontal inscription in Bengali and is situated at the right hand side of the entrance.
In the last two decades the mosque has suffered from extensive rain, causing water to deteriorate the color and integrity of the woodwork. To save the mosque, Mohammad Shahidullah, a grandson of the founder Momin Uddin Akon, started writing numerous articles in national daily news and archaeological journals, and then published a book (Momin Mosque - Smriti Bismritir Katha), which raised awareness about the preservation and protection of the Momin Mosque. As a result, in 2003, this mosque was recognized as a national heritage and was listed as Momin Mosque under the "Antiquities Act 1976" by the Directorate of Archaeology.
Founder's history
Momin Uddin Akon was born in 1883 in Udaytara Burirchar (the village is also known as Burirchar) in Pirojpur district. At the age of six, his father, Ibrahim Akon. His mother, Ayshon-Bibi, successfully raised Momin Uddin Akon with proper education and guidance. His father Ibrahim Akon was known as an educated person who spoke Arabic as well as Persian and Bengali. As a result, he was known as Akon Shahib in the community. Ibrahim Akon founded a well-designed home for his family in 1830. This home is known as Akon Bari and the Momin Mosque was built in the front yard.
Based on interviews, it is known that Momin Uddin Akon's grand father, Mr. Idris Howlader, came from the northern part of Barisal district, also known as Jhalokati. He was a close associate of Balaki Shah, a leader of oppressed peasants, who formed a rebellious party and built a fort in the village of Sungandhiya in Jhalokathi district in 1792. This party is known as the Barisal Peasant Movement.
Balaki Shah collected seven cannons, twelve ginjals, several muskets, and used two men to make gunpowder. He proclaimed to his followers that the reign of the Feringhies, also known as the Europeans, was over, and he declared independence. Later on, he was apparently apprehended by a Naib with a force of eighty-eight British policemen. After this defeat, his follower Idris Howlader (grandfather of Momin Uddin Akon) migrated in the southern part of the district, Udaytara Burirchar, which was a part of Sundarbans at that time.

Historical sketch of the land
The Greater Barisal division, previously known as the Bakarganj district, lies in the lower portion of the Ganges delta which was formed by deposits from the united waters of Ganges or Padma, the Brahmaputra, and the Meghna.
Barisal is an alluvial deposit, but the date of its formation is not known. It appears probable, however, that it consisted of a chain of islands separated by wide rivers in the thirteenth century. These islands gradually consolidated into the modern district, and the process is still going on.
Four great rivers flow through greater Barisal area in a southerly direction: Baleswar, Bishkhali,Chowdhury, Masud Hasan (2012). "Bishkhali River". In Islam, Sirajul; Jamal, Ahmed A. Banglapedia: National Encyclopedia of Bangladesh (Second ed.). Asiatic Society of Bangladesh. Burishwar, and Agunmukha. Upstream of the Baleswar is the origin of the Ganges river. It started with the name of Madhumoti, and then was renamed as Katcha, and then downstream of Pirojpur it becomes the Baleswar, and finally enters the bay of Bengal under the name of Haringhatta. The village of Udaytara Burirchar is located on the bank of this great river, Baleswar.
The Finance Minister to the Emperor Akbar, Todar Mal's settlement took place in 1582, when the greater part of the Barisal area appears to have been included for the first time in the ancient Zamindari or Pargana of Chandradwip, which belonged to the Sarker Bakla, also called Ismailpur.
In 1658, another settlement of Bengal was made by Sultan Suja, one of the sons of Emperor Shahjehan. In this settlement, the Sundarbans were included under the name of Muradkhana or Jeradkhana. In 1722, a third settlement was made by Nawab Jaffer Khan in the reign of Muhammad Shah. A fourth settlement was made by Mir Kashim in 1763. The next settlement was the Decennial or Parmanent Settlement during the collectorship of Mr. William Douglas, who was then collector of Dhaka.
The village Burirchar was a part of Thuskhali estate which is situated in the thana (Upazila) of Mathbaria under the present district of Pirojpur. It was a Sundarbans estate entirely reclaimed from forest. Tushkhali estate comprised 23 villages covering an area of about 36 square miles (93 km2), and Udaytara Burirchar is the adjacent village housing the headquarters of Tushkhali.
The estate was originally a jungle tract belonging to the Sundarbans; the Zamindar of the adjoining Pargana Saidpur encroached upon the lands and granted leases for its reclamation. This fact was discovered in March 1830 by Mr. Williama Dampier, then commissioner of the Sundarbans, and he confiscated the estate. Later on in 1840, the commissioner of the Sundarbans, Mr. F.B. Kemp, farmed out the estate to Devanath Roy, Zaminder of Taki for twenty years.
At one time the oppressive Morrell got hold of the estate by way of changing hands. As a consequence the peasants of Tushkhali became rebellious and stopped paying rent. Later on, the government canceled the tenure of the Morrell and the Tushkhali estate came under the direct control of the central government.
There were four markets in the estate situated in Mathbaria, Tushakhali, Bara-masua and Dhanisafa. The principal articles of export were rice, coconuts and betel nuts, and the chief imports were salt, tobacco, sugar, oil, corrugated iron, and timber.

Architectural influence
Mosque architecture is a continuation of pre-Islamic architecture of palaces built during the Parthian and Sassanian dynasties of Parsia. For example, the idea of having an arched entrance and a central dome in mosque is clearly one borrowed from pre-Islamic, Parsian architecture. Many forms of mosques have evolved in different regions of the Islamic world including those in India, Pakistan and Bangladesh. Mosque architecture mainly diffused into India during the reign of the Mughal empire in the sixteenth and seventeenth centuries. The Mughals brought their own form of architecture that included pointed, onion-shaped domes, as seen in Delhi's Jama Masjid, Atiya Mosque (founded in 1609 A.D. in the district of Tangail, Bangladesh), Khawaza Shahbaz Mosque (founded in 1679 A.D. in Dhaka), Miah Bari Mosque (founded in the 18th century in Karapur, district of Barisal) etc. Mughal style became the dominant feature in many of the old mosques in Indian sub-continent.
The examples of the mosques with central single dome are Jore Bangla Mosque (founded in 1397 A.D. in Barobazar, Jhenidah), Chunakhola Mosque (founded in the early 15th century in the district of Bagerhat by Khan Jahan Ali), Ronbijoypur Mosque (founded in the middle of the 15th century in Bagerhat by Khan Jahan Ali), etc.
The Momin Mosque is composed with completely differently style; made of wood-work with not a single nail in the structure, and it is a four sided pitch roof or chouchala covered with corugated iron sheet, and to have more ventilation or circulation of freash air, the middle portion of the roof raised properly. This raised apex of the roof is again surmounted by dochala or two-sided pitch roof.
Momin Mosque is an oblong shaped prayer hall measuring 7.47 meter by 3.55 meter with a 15 cm thick wall made of wood, entered from east by double leaves door. Corresponding to the frontal opening, the Qibla wall has the rectangular shaped projected space used as mihrab. This mihrab is articulated by a flat wooden arch support on two posts. The prayer hall stands on a high plinth; and at present the patent stone floor is finished by neat cement. There are six five-inch square wooden posts in each longer side and three posts in each shorter side support the roof frame of the mosque.
Ventilation is the major factor which was taken into special consideration by designing the wall. The peripheral wall is divided vertically into three parts. The lower and upper parts are encompassed by fixed perforated wooden screen or panels with different designs. The middle portion consists of two types of window; pivotal and swing. Both of them are operated from inside. There are four swing windows in the longer side and two swing windows in the shorter side each. The intermediate space between the windows has a fixed panel from outside and pivotal panel from inside.
All structural posts, purlins and rafters are made of Loha kath or Iron wood and Burma teak are used for paneling work on which all kinds of ornamentation was done. The wooden surface was painted with different colors to envision the natural beauty as well as to protect it from moisture and the diving rain, but during the restoration process only yellow color has been used which significantly reduced the original attraction.
Below are the examples of woodwork before and after restoration
 Wood design of the interior side of the Momin Mosque.
Wood design of the interior side of the Momin Mosque. Wood design of the interior side of the Momin Mosque after restoration.
Wood design of the interior side of the Momin Mosque after restoration. The main door.
The main door. The main door after restoration.
The main door after restoration.
 Floral pattern on the inner wall.
Floral pattern on the inner wall. Floral pattern - after restoration.
Floral pattern - after restoration.
Calligraphical design
Perhaps Muslim community uses the artistic handwriting to represent God because they denied representing God with images. Calligraphy is especially revered among Islamic arts since it was the primary means for the preservation of the Quran. Islamic calligraphy is associated with geometric Islamic art on the walls and ceilings of the mosques as well as on the page. Islamic calligraphy for Muslims is a visible expression of the highest art of all, the art of spiritual world.
Arabic is written from right to left, and there are 28 letters, only 18 have distinct shape. There are six major scripts used in traditional calligraphy: Farsi, Naskh, Kufi, Diwani, Req’aa and Thuluth.
Farsi also called Ta'liq was developed by Persians, is an unpretentious cursive script apparently in use since the early 9th century. Naskh was one of the earliest scripts to evolve. It gained popularity after being redesigned by the famous calligrapher Ibn Muqlah in the 9th century. Naskh style displays a very rhythmic line. Naskh is usually written with short horizontal stems—and with almost equal vertical depth above and below the medial line. The curves are full and deep, the uprights straight and vertical, and the words generally well spaced. Currently, Naskh is considered the supreme script for almost all Muslims and Arabs around the world. Kufi was the dominant priestly script in early times. It was created after the establishment of the two Muslim cities of Basrah and Kufah in the second decade of the Islamic era (8th century A.D.). The script has specific proportional measurements, along with pronounced angularity and squareness. It became known as al-Khat al-Kufi (Kufi script). Kufi script had a profound effect on all Islamic calligraphy. In contrast to its low verticals, Kufi has horizontal lines that are extended and this gives it a certain dynamic momentum. Diwani script is an Ottoman development parallel to Shikasteh (broken style). The script was largely developed by the accomplished calligrapher Ibrahim Munif in the late 15th century from the Turkish/Persian Ta'liq. Diwani reached its zenith in the 17th century, and it is excessively cursive and highly structured with its letters undotted and unconventionally joined together. Diwani also developed an ornamental variety called Deewani Jali which also was known as Humayuni (Imperial). The development of Diwani Jali is credited to Hafiz Uthman. The spaces between the letters are spangled with decorative devices which do not necessarily have any orthographic value. Deewani Jali is highly favored for ornamental purposes. Notably, Mr. Momin Uddin Akon introduced Diwani Jali style in the most of the calligraphical ornaments in Momin Mosque. Re'qaa evolved from Naskh and Thuluth. Re'qaa is rounded and densely structured with short horizontal stems, and the letter alif is never written with barbed heads. Thuluth script was first formulated in the 7th century during the Umayyad caliphate, but it did not develop fully until the late 9th century. Thuluth has enjoyed enormous popularity as an ornamental script for calligraphic inscriptions, titles, headings, and colophons. It is still the most important of all the ornamental scripts. Thuluth script is characterized by curved letters written with barbed heads. The letters are linked and sometimes intersecting, thus engendering a cursive flow of ample and often complex proportions.
Examples of Arabic calligraphy handcrafted onto the outer and inner sides of the Mosque before and after restoration.

 The same Arabic calligraphy after restoration.
The same Arabic calligraphy after restoration.
 Restored Arabic calligraphy.
Restored Arabic calligraphy. This square piece of woodwork contains four Khalifa's names, Hazrath Abu Bakarr- top right, Hazrath Omar- top left, Hazrath Osman- bottom right, Hazrath Ali- bottom left. In the middle, Muhammad's full name, Hazrath Mustafa MohammadThis calligraphic style is very similar to the Deewani style popular in the 17th century.
This square piece of woodwork contains four Khalifa's names, Hazrath Abu Bakarr- top right, Hazrath Omar- top left, Hazrath Osman- bottom right, Hazrath Ali- bottom left. In the middle, Muhammad's full name, Hazrath Mustafa MohammadThis calligraphic style is very similar to the Deewani style popular in the 17th century. This is the same image after the mosque was restored.
This is the same image after the mosque was restored.
References
- ↑ "List of All Sites of Bangladesh. Barisal Division". Department of Archaeology of Bangladesh. Retrieved 2010-08-13.
Bibliography
- "Momin Mosque before restoration." World Map-Bangladesh-Barisal Division. Web. 5 Aug 2010.
- Ahmed, Dr. Abu Sayeed M. MOSQUE ARCHITECTURE in Bangladesh. Dhaka, Bangladesh: UNESCO, 2006. 188-91. Print.
- Shahidullah, Dr. Mohammad. MOMIN MOSQUE - Smriti Bismritir Katha. Dhaka, Bangladesh: Mou Prokashoni, 2002. Print.
- Shahidullah, Dr. Mohammad. Momin Mosque of Pirojpur, Ittefaq, 20 September 2002, Print.
- Shahidullah, Dr. Mohammad. Wooden Mosque - Unique Archeological Treasure, KOUSHIKI, archeological journal,India, 2002, Print.
- H. Beveridge, Its History and statistics, The District of Bakerganj. B.C.S, Magistrate and collector of Bakerganj, 1876, Print.
_002.jpg)