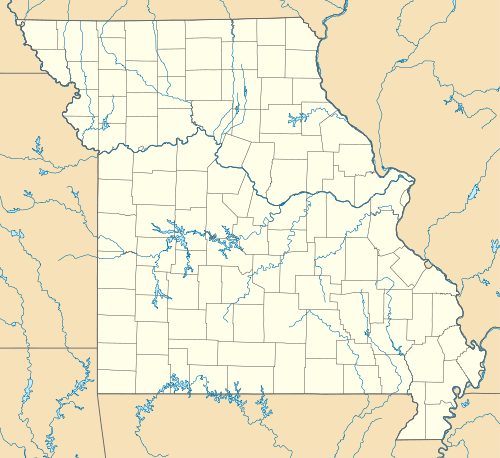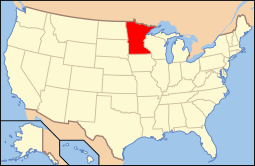Miller-Porter-Lacy House
|
Miller-Porter-Lacy House | |
|
Miller-Porter-Lacy House, July 2013 | |
  | |
| Location | 2912 Frederick Blvd., St. Joseph, Missouri |
|---|---|
| Coordinates | 39°46′34″N 94°49′14″W / 39.77611°N 94.82056°WCoordinates: 39°46′34″N 94°49′14″W / 39.77611°N 94.82056°W |
| Area | 5 acres (2.0 ha) |
| Built | 1883, 1902 |
| Architect | Eckel, Edmund Jacques |
| Architectural style | Colonial Revival, Italianate, Georgian Revival |
| NRHP Reference # | 82003127[1] |
| Added to NRHP | September 9, 1982 |
Miller-Porter-Lacy House, also known as the Lacy House, is a historic home located at St. Joseph, Missouri. The original section was built in 1883, as an Italianate style brick farmhouse. It was enlarged and remodeled in 1902 by the noted architect Edmond Jacques Eckel (1845–1934) in the Colonial Revival / Georgian Revival style. It is a large brick dwelling with a low hipped roof. It features Tuscan order columned porches and a porte cochere. Also on the property is a contributing carriage house and croquet and tennis court sites.[2]:3–4
It was listed on the National Register of Historic Places in 1982.[1]
References
- 1 2 National Park Service (2010-07-09). "National Register Information System". National Register of Historic Places. National Park Service.
- ↑ Nancy Sandehn (August 1981). "National Register of Historic Places Inventory Nomination Form: Miller-Porter-Lacy House" (PDF). Missouri Department of Natural Resources. Retrieved 2016-09-01.
This article is issued from Wikipedia - version of the 12/2/2016. The text is available under the Creative Commons Attribution/Share Alike but additional terms may apply for the media files.

