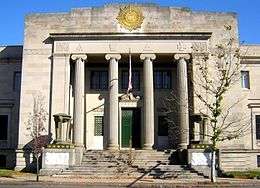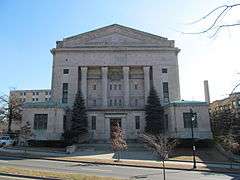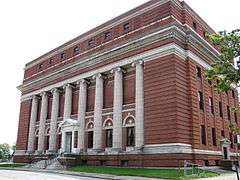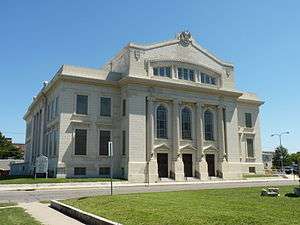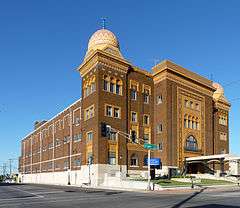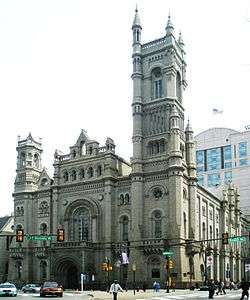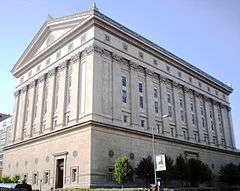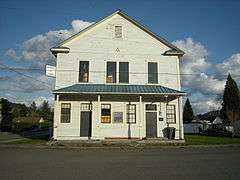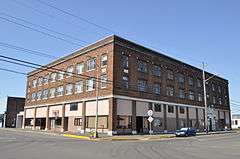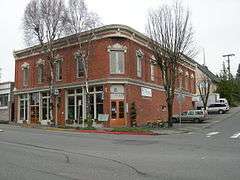List of Masonic buildings in the United States
List of Masonic buildings in the United States identifies the notable buildings in the United States that are currently used as meeting halls by Masonic lodges, Grand Lodges or other Masonic bodies. (For a list of notable buildings that historically were Masonic meeting halls, but have subsequently been re-purposed to non-Masonic use, see: List of former Masonic buildings in the United States) Many of the buildings were purpose built to house Masonic meetings and ritual activities. In other cases, Masonic bodies converted existing landmark buildings to Masonic use.[1]
All of the buildings listed have received landmark status, either by being listed on the National Register of Historic Places (NRHP) or by various State or City preservation agencies.
Alabama
| Building | Image | Dates | Location | City, State | Description | |
|---|---|---|---|---|---|---|
| 4 | Helion Lodge | 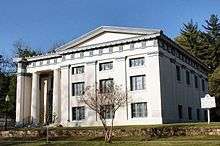 |
1911 built | 34°43′49″N 86°34′53″W / 34.73028°N 86.58139°W |
Huntsville, Alabama | Home of the oldest Freemasons' lodge in Alabama, which erected this building to replace a previous building.[2] |
Alaska
No current Masonic building are landmarked
See: List of former Masonic buildings in the United States
Arizona
| Building | Image | Dates | Location | City, State | Description | |
|---|---|---|---|---|---|---|
| 2 | Phoenix Masonic Temple | 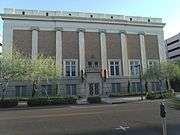 |
1926 built Phoenix Historic Property Register-listed |
Monroe and Fourth Ave. |
Phoenix, Arizona | Designed by F.C. Hurst. First permanent home of Lodge #2, originally established in 1879. |
| 5 | Masonic Temple (Yuma, Arizona) | 1931 built 1984 NRHP-listed |
153 S. 2nd Ave. 32°43′29″N 114°37′18″W / 32.72472°N 114.62167°W |
Yuma, Arizona | Built in 1931 in Moderne architecture style.[3] | |
Arkansas
| Building | Image | Dates | Location | City, State | Description | |
|---|---|---|---|---|---|---|
| 4 | Chester Masonic Lodge and Community Building | |
1942 built 2000 NRHP-listed |
Jct. of Front and Dickson Sts. 35°40′51″N 94°10′34″W / 35.68083°N 94.17611°W |
Chester, Arkansas | Purpose built as a Masonic Hall, it was constructed using materials from both a school and a previous Masonic Hall.[4] Plain traditional style[3] |
| 7 | Fort Smith Masonic Temple | |
19__ built 1992 NRHP-listed |
200 N. 11th St. 35°23′9″N 94°25′6″W / 35.38583°N 94.41833°W |
Fort Smith, Arkansas | Includes Art Deco, Exotic Revival, Egyptian Revival architecture.[3] |
| 9 | Knob School-Masonic Lodge | 19__ built 1991 NRHP-listed |
AR 141 36°16′53″N 90°27′0″W / 36.28139°N 90.45000°W |
Knob, Arkansas | Bungalow/Craftsman, Vernacular Craftsman[3] | |
| 10 | Mount Moriah Masonic Lodge No. 18 | |
1858 built 1987 NRHP-listed |
Off AR 172 33°16′18″N 92°49′36″W / 33.27167°N 92.82667°W |
Lisbon, Arkansas | Built in 1858.[3] Purpose built to be a Masonic hall, and still used as such, the Historic Preservation Alliance of Arkansas believes it may be the oldest building in the state still used for its original purpose by its original owner.[5] |
| 11 | Elizabeth Hall | |
1867 built 1976 NRHP-listed |
Off Highway 22 35°17′3″N 93°24′32″W / 35.28417°N 93.40889°W |
New Blaine, Arkansas | Wood-frame structure built in 1867. Constructed as a meeting hall for Elizabeth Lodge No. 215, it still is used as such. Has been described as "one of the finest remaining rural structures erected in nineteenth-century Arkansas".[6] |
| 12 | Masonic Temple (Pine Bluff, Arkansas) |  |
1902 built 1978 NRHP-listed |
4th and State St. 34°13′35″N 92°0′9″W / 34.22639°N 92.00250°W |
Pine Bluff, Arkansas | NRHP-listed for its architecture and its representation of social history.[3] Purpose built in a Neoclassical style to house an African American Masonic order.[4] |
California
| Building | Image | Dates | Location | City, State | Description | |
|---|---|---|---|---|---|---|
| 1 | Masonic Temple and Lodge (Alameda, California) |  |
1890 built 1982 NRHP-listed |
1329-31 Park St. and 2312 Alameda Ave. 37°45′48″N 122°14′34″W / 37.76333°N 122.24278°W |
Alameda, California | Mission/Spanish Revival, Victorian Eclectic[3] |
| 2 | Auburn Masonic Temple (Auburn, California) |  |
1914-1915 built 2011 NRHP-listed |
948 Lincoln Way | Auburn, California | Beaux-Arts style, built in 1914-1915 |
| 3 | Old Masonic Hall (Benicia, California) | 1850 built 1972 NRHP-listed |
106 W. J St. 38°3′9″N 122°9′24″W / 38.05250°N 122.15667°W |
Benicia, California | The oldest purpose built Masonic Hall in California. The building was sold by the Masons in 1887, but was required and refurbished for Masonic use in 1950. NRHP-listed[3] | |
| 5 | Masonic Temple (Ferndale, California) | 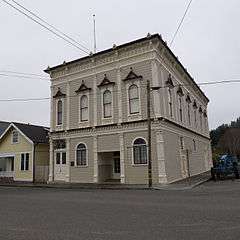 |
1891 built NRHP-C-listed 1994 |
212 Francis 40°34′30.77″N 124°15′55.53″W / 40.5752139°N 124.2654250°W |
Ferndale, California | Eastlake-Stick architecture built in 1891. It is used as a Masonic Hall.[7] Contributing building in NRHP-listed Ferndale Main Street Historic District |
| 7 | Hornitos Masonic Hall No. 98 | .jpg) |
1855 built 2005 NRHP-listed |
2877 Bear Valley Rd. 37°30′5″N 120°14′14″W / 37.50139°N 120.23722°W |
Hornitos, California | Mid 19th Century Revival style[3] During the first twenty years of its existence, the building served many different purposes, operating as a photography studio, a jewelry and watch store, tailor shop and finally as the Fashion Saloon. It was purchased by Masons in August 1873 for $220, and they renovated it for use as a Masonic Hall. Sometime in early 1875, the Masons began holding regular meetings in the building and have occupied it ever since.[8] |
| 9 | Scottish Rite Cathedral (Long Beach, California) |  |
1926 built 1980 Long Beach-listed |
855 Elm Ave. 33°46′39″N 118°11′17″W / 33.77750°N 118.18806°W |
Long Beach, California | Romanesque Revival; a Long Beach Historic Landmark |
| 10 | Highland Park Masonic Temple | |
19__ built 1990 NRHP-listed |
104 N. Avenue 56, in Highland Park neighborhood 34°6′33″N 118°11′40.2″W / 34.10917°N 118.194500°W |
Los Angeles, California | Mission/Spanish Revival style[3] |
| 12 | Shrine Auditorium | 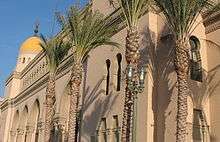 |
1925 built 1987 NRHP-listed |
665 W. Jefferson Blvd. 34°1′23.55″N 118°16′53.55″W / 34.0232083°N 118.2815417°W |
Los Angeles, California | Moorish Revival style; built by Al Malaikah Temple of the Ancient Arabic Order of Mystics of the Noble Shrine. |
| 13 | Prince Hall Masonic Temple | .jpg) |
19__ built 2009 NRHP-listed |
1050 E. 50th St., South Los Angeles 33°59′50.53″N 118°15′26″W / 33.9973694°N 118.25722°W |
Los Angeles, California | |
| 14 | Masonic Hall (Mendocino, California) | 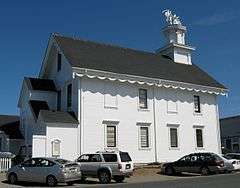 |
1866 built 1971 NRHP-CP-listed |
10500 Lansing Street 39°18′24″N 123°47′55″W / 39.30667°N 123.79861°W |
Mendocino, California | Built of redwood, including a unique redwood sculpture crowning its cupola |
| 15 | Scottish Rite Cathedral (Pasadena, California) |  |
1925 built | 150 N. Madison Ave. | Pasadena, California | Deemed NRHP-eligible but not NRHP-listed |
| 17 | Sacramento Masonic Temple | |
1920 built 2001 NRHP-listed |
1131 J St. 38°34′55″N 121°29′27″W / 38.58194°N 121.49083°W |
Sacramento, California | Beaux-Arts and Renaissance style[3] |
| 18 | Scottish Rite Masonic Center (San Francisco, California) | 19__ built | 2850 19th Avenue | San Francisco, California | ||
| 19 | Nob Hill Masonic Center | 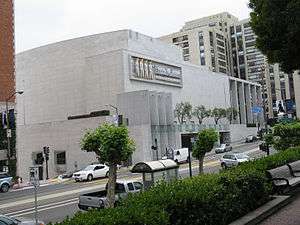 |
1958 built | 1111 California Street 37°47′29″N 122°24′47″W / 37.79132°N 122.41306°W |
San Francisco, California | Albert Roller-designed |
| 20 | Suisun Masonic Lodge No. 55 |  |
1855 built 1978 NRHP-listed |
623 Main St. 38°14′17″N 122°2′22″W / 38.23806°N 122.03944°W |
Suisun City, California | NRHP-listed[3] |
| 21 | Wheatland Masonic Temple | 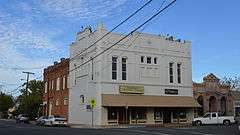 |
1898 built 1993 NRHP-listed |
400 Front St. 39°0′40″N 121°25′20″W / 39.01111°N 121.42222°W |
Wheatland, California | Classical Revival style. Until 1948 the upper floor meeting rooms were used jointly by the Independent Order of Odd Fellows and the Freemasons. In 1948 the Masons bought out the Odd Fellows.[9] |
| 22 | Woodbridge Masonic Lodge No. 131 | .jpg) |
1882 built 1989 NRHP-listed |
1040 Augusta St. 38°9′14″N 121°18′3″W / 38.15389°N 121.30083°W |
Woodbridge, California | Gothic style[3] |
Colorado
| Building | Image | Dates | Location | City, State | Description | |
|---|---|---|---|---|---|---|
| 1 | Colorado Consistory No. 1 | |
1925 built | Denver, Colorado | Consistory located near the state capitol in downtown Denver | |
| 2 | Masonic Temple Building (Denver, Colorado) | |
1889 built 1977 NRHP-listed |
1614 Welton St. 39°44′40″N 104°59′25″W / 39.74444°N 104.99028°W |
Denver, Colorado | Richardsonian Romanesque style building from 1889[3] |
| 4 | Nevadaville Masonic Temple |  |
1861 built |
1043 Nevadaville Road 39°47′45″N 105°32′4″W / 39.79583°N 105.53444°W |
Nevadaville, Colorado | Western Neoclassical architecture building, serving as Colorado's only ghost town Masonic lodge |
| 5 | Greeley Masonic Temple | |
2004 NRHP-listed |
829 10th Ave. 40°25′27″N 104°41′39″W / 40.42417°N 104.69417°W |
Greeley, Colorado | Colonial Revival building[3] |
Connecticut
See: List of former Masonic buildings in the United States
| Building | Image | Dates | Location | City, State | Description | |
|---|---|---|---|---|---|---|
| 1 | Brainerd Academy building | 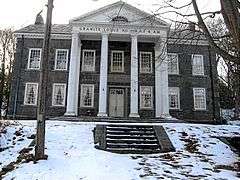 |
1839 built 1929 portico 1989 NRHP-contributing |
Haddam, Connecticut | Greek Revival, included as contributing building in Haddam Center Historic District. Served for a while as an auxiliary town hall.[10] | |
Delaware
| Building | Image | Dates | Location | City, State | Description | |
|---|---|---|---|---|---|---|
| 1 | Newport Masonic Hall | 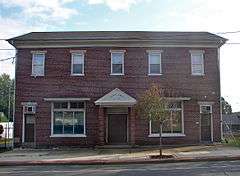 |
1913 built 1993 NRHP-listed |
112-114 E. Market St. 39°42′49″N 75°36′31″W / 39.71361°N 75.60861°W |
Newport, Delaware | It was designed to function as a lodge room and auditorium, with two commercial spaces on the ground floor. The building is in a restrained Colonial Revival style.[11] |
| 3 | Temple Lodge No. 9 A.F. & A.M. | |
1972 NRHP-listed |
127 Causey Avenue 38°54′41″N 75°25′57″W / 38.9115°N 75.4325°W |
Milford, Delaware | Part of the South Milford Historic District |
District of Columbia
| Building | Image | Dates | Location | City, State | Description | |
|---|---|---|---|---|---|---|
| # | Almas Temple |  |
1929 built | 1315 K St NW | Washington, D.C. | Moorish Revival style |
| # | House of the Temple | 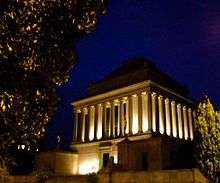 |
1911-1915 built | 38°54′49.68″N 77°2′9.24″W / 38.9138000°N 77.0359000°W |
Washington, D.C. | Constructed as, and continues to be the headquarters building for the Supreme Council, Scottish Rite (Southern Jurisdiction, USA). |
| # | Prince Hall Masonic Temple (Washington, D.C.) | 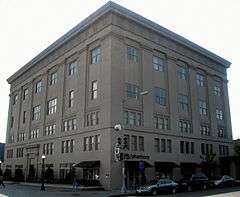 |
1922 built 1983 NRHP-listed |
1000 U St., NW 38°55′0″N 77°1′35″W / 38.91667°N 77.02639°W |
Washington, D.C. | Designed by African American architect Albert I. Cassell[3] |
Florida
| Building | Image | Dates | Location | City, State | Description | |
|---|---|---|---|---|---|---|
| 1 | Masonic Temple (Gainesville, Florida) |  |
1908 built 1998 NRHP-listed |
215 N. Main St. 29°39′12″N 82°19′30″W / 29.65333°N 82.32500°W |
Gainesville, Florida | Late 19th and 20th Century Revivals architecture[3] |
| 2 | Masonic Temple (Jacksonville, Florida) |  |
1901 - 1912 built 1980 NRHP-listed |
410 Broad St. 30°19′51″N 81°39′52″W / 30.33083°N 81.66444°W |
Jacksonville, Florida | NRHP-listed[3] The building serves as the headquarters of the Most Worshipful Union Grand Lodge of Florida and Belize (a Prince Hall Masonic Grand Lodge).[12] |
| 5 | Masonic Temple No. 25 | 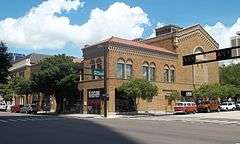 |
1928 built 1986 NRHP-listed |
508 East Kennedy Boulevard 27°56′54″N 82°27′4″W / 27.94833°N 82.45111°W |
Tampa, Florida | Mediterranean Revival with Beaux-Arts detail |
Georgia
| Building | Image | Dates | Location | City, State | Description | |
|---|---|---|---|---|---|---|
| 1 | Masonic Lodge | 1920 built 2005 CP-listed |
20 West Main St. | Butler, Georgia | A two-story brick building with a parapet; it has limestone Art Deco elements at corners and in the beltcourse. It is the meeting hall for Fickling Lodge #129 F&AM, and a contributing building in Butler Downtown Historic District.[13] | |
| 2 | Chickamauga Lodge No. 221, Free and Accepted Masons, Prince Hall Affiliate | 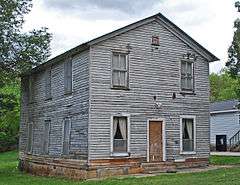 |
1924 built 2006 NRHP-listed |
Near to Chickamauga 34°51′24″N 85°18′19″W / 34.85667°N 85.30528°W |
Chickamauga, Georgia | NRHP-listed[3] |
| 3 | Masonic Lodge No. 238 |  |
1915 built 1996 NRHP-listed |
600 S. Hamilton St. 34°45′57″N 84°58′5″W / 34.76583°N 84.96806°W |
Dalton, Georgia | NRHP-listed[3] Currently the home of Dalton Lodge No. 238, Prince Hall Affiliation. |
| 4 | Pythagoras Lodge No. 41, Free and Accepted Masons |  |
1924 built 1982 NRHP-listed |
136 E. Ponce de Leon Ave. 33°46′32″N 84°17′47″W / 33.77556°N 84.29639°W |
Decatur, Georgia | Beaux Arts style[3] |
Hawaii
No current Masonic building are landmarked
See: List of former Masonic buildings in the United States
Idaho
| Building | Image | Dates | Location | City, State | Description | |
|---|---|---|---|---|---|---|
| # | Coeur d'Alene Masonic Temple | 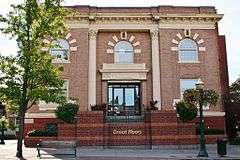 |
1909 built 1978 NRHP-listed |
525 Sherman Ave. 47°40′27″N 116°46′40″W / 47.67417°N 116.77778°W |
Coeur d'Alene, Idaho | Second Renaissance Revival architecture,[3] still a Masonic meetingplace |
| # | Hailey Masonic Lodge | 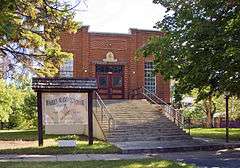 |
1937 built 2008 NRHP-listed |
100 S. 2nd Ave. 43°31′13.95″N 114°18′44.81″W / 43.5205417°N 114.3124472°W |
Hailey, Idaho | Built by a Mason from England; still a meetingplace. |
| # | Murray Masonic Hall | 1884 built 1987 NRHP-listed |
Main St. between Second and Third 47°37′36″N 115°51′23″W / 47.62667°N 115.85639°W |
Murray, Idaho | Italianate architecture[3] | |
Illinois
| Building | Image | Dates | Location | City, State | Description | |
|---|---|---|---|---|---|---|
| # | Collinsville Masonic Lodge Hall | 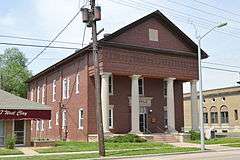 |
1912 built 2005 NRHP-listed |
213 W. Clay St. 38°40′20″N 89°59′21″W / 38.67222°N 89.98917°W |
Collinsville, Illinois | Classical Revival[3] |
| # | AF and AM Lodge 687 |  |
1896-1900 built 2003 NRHP-listed |
203 West High Street 42°28′6″N 89°38′52″W / 42.46833°N 89.64778°W |
Orangeville, Illinois | Italianate[3] |
| # | Masonic Temple Lodge No. 420 |  |
c. 1900 built 2006 NRHP-CP-listed |
628-628 S. Fourth St. 42°00′50.36″N 89°19′56.41″W / 42.0139889°N 89.3323361°W |
Oregon, Illinois | Contributing property in a historic district. |
| # | Scottish Rite Cathedral (Peoria, Illinois) | 1924 built 1983 NRHP-CP-listed |
400 NE Perry Ave. 40°41′53″N 89°35′22″W / 40.69806°N 89.58944°W |
Peoria, Illinois | Has stained-glass windows; contributing property in a historic district. | |
| # | Sterling Masonic Temple |  |
1900 built 1996 NRHP-listed |
111-113 W. 3rd St. 41°47′16″N 89°41′52″W / 41.78778°N 89.69778°W |
Sterling, Illinois | NRHP-listed[3] |
| # | Vermont Masonic Hall | 1891 built 1988 NRHP-listed |
N. Main St. 40°17′42″N 90°25′39″W / 40.29500°N 90.42750°W |
Vermont, Illinois | Includes Chicago, Gothic, and Commercial Style architecture[3] | |
Indiana
| Building | Image | Dates | Location | City, State | Description | |
|---|---|---|---|---|---|---|
| # | Camden Masonic Temple | 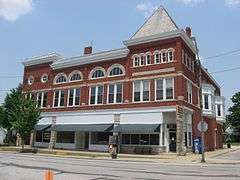 |
19__ built 2003 NRHP-listed |
213 W. Main St. 40°36′31″N 86°32′26″W / 40.60861°N 86.54056°W |
Camden, Indiana | Romanesque architecture[3] Mt. Zion Lodge No. 211 currently meets in the building. Also houses Retail shops, office and residential apartments. |
| # | Grand Masonic Lodge |  |
1817 built 1973 NRHP-CP-listed |
38°12′42″N 86°7′26″W / 38.21167°N 86.12389°W |
Corydon, Indiana | Built in 1817. Many Masons who were initial state leaders of Indiana met here. Included in Corydon Historic District which became NRHP-listed in 1973.[3] |
| # | Masonic Temple (Evansville, Indiana) | 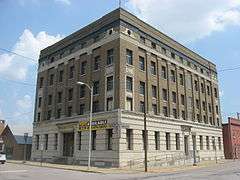 |
1913 built 1982 NRHP-listed |
301 Chestnut St. 37°58′7″N 87°34′11″W / 37.96861°N 87.56972°W |
Evansville, Indiana | Classical Revival[3] |
| # | Masonic Temple (Fort Wayne, Indiana) |  |
1926 built 1991 NRHP-listed |
206 E. Washington Blvd. 41°4′39″N 85°8′55″W / 41.07750°N 85.14861°W |
Fort Wayne, Indiana | Classical Revival[3] |
| # | Indianapolis Masonic Temple |  |
19__ built 2008 NRHP-listed |
525 N. Illinois Ave. 39°46′38″N 86°9′33″W / 39.77722°N 86.15917°W |
Indianapolis, Indiana | Classical Revival building also known as Indiana Freemasons' Hall |
| # | Scottish Rite Cathedral (Indianapolis, Indiana) |  |
1927 built 1983 NRHP-listed |
Indianapolis, Indiana 39°46′34.07″N 86°9′28.77″W / 39.7761306°N 86.1579917°W |
Indianapolis, Indiana | The world's largest Scottish Rite building; a Gothic structure that the International Association of Architects once labeled "one of the seven most beautiful buildings in the world."[14] |
| # | Murat Shrine | |
1909 built | Indianapolis, Indiana | the largest Shrine Temple in the United States | |
| # | Schofield House | |
1817 built 1973 NRHP-CP-listed |
Madison, Indiana | "birthplace of Freemasonry in Indiana",[15] included in the Madison Historic District | |
| # | Masonic Temple (Muncie, Indiana) |  |
1920 built 1984 NRHP-listed |
520 E. Main St. 40°11′38″N 85°22′52″W / 40.19389°N 85.38111°W |
Muncie, Indiana | Late Gothic Revival architecture[3] |
| # | Terre Haute Masonic Temple (Terre Haute, Indiana) | |
1916 built 1995 NRHP-listed |
224 North 8th Street. 40°11′38″N 85°22′52″W / 40.19389°N 85.38111°W |
Terre Haute, Indiana | Neoclassical Architecture[3] |
Iowa
| Building | Image | Dates | Location | City, State | Description | |
|---|---|---|---|---|---|---|
| 2 | Iowa Masonic Library and Museum | |
1955 built | 813 First Ave. SE 41°58′57.16″N 91°39′40.36″W / 41.9825444°N 91.6612111°W |
Cedar Rapids, Iowa | Library, museum and Grand Lodge administration building whose dedication is asserted to have been "the most important event in Iowa Masonry" during the 20th century"[16] |
| 3 | Cedar Rapids Scottish Rite Temple | |
1927 built __CP-NRHP-listed |
616 A Avenue N.E. | Cedar Rapids, Iowa | Known also as Masonic Lodge; grand looking building; NRHP-listed (probably as a contributing building in a historic district, TBD)[17] |
| 4 | Chariton Masonic Temple | 1937 built 2006 NRHP-listed |
821 Armory Ave. 41°0′51″N 93°18′24″W / 41.01417°N 93.30667°W |
Chariton, Iowa | Art Deco, designed by William L. Perkins[3] | |
| 6 | Scottish Rite Consistory Building |  |
1927 built 1983 NRHP-listed |
6th Ave. and Park St. 41°35′29″N 93°37′30″W / 41.59139°N 93.62500°W |
Des Moines, Iowa | Neo-Classical[3] |
| 8 | Sioux City Masonic Temple | |
1922 built 2004 NRHP-listed |
820 Nebraska St. 42°29′58″N 96°24′5″W / 42.49944°N 96.40139°W |
Sioux City, Iowa | Spanish Colonial Revival[18] |
| 8 | Waterloo Masonic Temple | 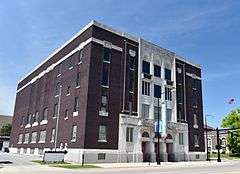 |
Waterloo, Iowa | |||
Kansas
| Building | Image | Dates | Location | City, State | Description | |
|---|---|---|---|---|---|---|
| 2 | Masonic Temple (Salina, Kansas) |  |
1927 built 2000 NRHP-listed |
336 S. Santa Fe Ave. 38°50′5″N 97°36′33″W / 38.83472°N 97.60917°W |
Salina, Kansas | Classical Revival[3] |
| 6 | Scottish Rite Temple (Wichita, Kansas) |  |
1887 built 1972 NRHP-listed |
NW corner of 1st St. at Topeka 37°41′18″N 97°20′3″W / 37.68833°N 97.33417°W |
Wichita, Kansas | Romanesque[3] |
Kentucky
| Building | Image | Dates | Location | City, State | Description | |
|---|---|---|---|---|---|---|
| # | Ancient and Accepted Scottish Rite Temple |  |
1930 built 1982 NRHP-listed |
200 E. Gray St. 38°14′48″N 85°45′46″W / 38.24667°N 85.76278°W |
Louisville, Kentucky | Classical Revival[3] |
Louisiana
| Building | Image | Dates | Location | City, State | Description | |
|---|---|---|---|---|---|---|
| 2 | Prince Hall Masonic Temple (Baton Rouge, Louisiana) | .jpg) |
1924 built 1994 NRHP-listed |
1335 North Blvd. 30°26′51″N 91°10′31″W / 30.44750°N 91.17528°W |
Baton Rouge, Louisiana | Classical Revival[3] Originally constructed as an Odd Fellows lodge, the building was purchased by the Prince Hall Freemasons in 1948. |
| 3 | Masonic Temple (Shreveport, Louisiana) | |
1937 built 1991 NRHP-listed |
1805 Creswell St. 32°29′39″N 93°44′29″W / 32.49417°N 93.74139°W |
Shreveport, Louisiana | Moderne[3] |
| 4 | Scottish Rite Cathedral (Shreveport, Louisiana) | |
1915 built 1986 NRHP-listed |
725 Cotton St. 32°30′30″N 93°44′56″W / 32.50833°N 93.74889°W |
Shreveport, Louisiana | Beaux Arts[3] |
Maine
| Building | Image | Dates | Location | City, State | Description | |
|---|---|---|---|---|---|---|
| # | Masonic Hall (Augusta, Maine) | 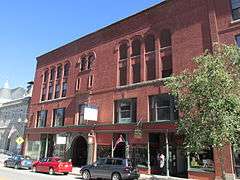 |
1894 built 1986 NRHP-listed |
313-321 Water St. 44°18′51″N 69°46′30″W / 44.31417°N 69.77500°W |
Augusta, Maine | Renaissance-style, designed by John Spofford[3] |
| # | Kora Temple |  |
1908 built 1975 NRHP-listed |
11 Sabattus St. 44°6′1″N 70°12′53″W / 44.10028°N 70.21472°W |
Lewiston, Maine | Designed by George M. Coombs in Exotic Revival and/or Moorish style |
| # | Masonic Temple (Portland, Maine) | 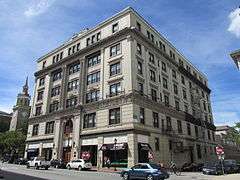 |
1911 built 1982 NRHP-listed |
43°39′32″N 70°15′30″W / 43.65889°N 70.25833°W |
Portland, Maine | |
Maryland
| Building | Image | Dates | Location | City, State | Description | |
|---|---|---|---|---|---|---|
| # | Universal Lodge No. 14 | 1880 built 2008 NRHP-listed |
38°58′54″N 76°29′49″W / 38.98167°N 76.49694°W |
Annapolis, Maryland | Two-story gable-front frame and concrete-block building with a brick veneer facade, constructed c. 1880 and substantially expanded in the mid-1950s. | |
Massachusetts

Boston has been the site of several significant Masonic buildings.[19]
- In 1830, the Grand Lodge of Massachusetts bought land on Tremont Street to build a Masonic Temple. A building was constructed on the site and dedicated in 1832, but initially could not be owned by the Grand Lodge because of legal limitations on the value of real estate that the Grand Lodge could hold. Masons used the Masonic Temple for meetings until 1858, when the building was sold to the U.S. government for use as a courthouse.[20] The building lent its name to the Temple School, established by Bronson Alcott, which was housed in the building during the 1830s. The 1832 Masonic Temple, located at the corner of a street named Temple Place, also held a concert hall[20] and was the site of many public lectures by Ralph Waldo Emerson, including his reading of The Transcendentalist in 1842.[21][22] Following its sale to the government, it housed a courthouse until 1885.[20]
- Beginning in 1859, Boston's Masons occupied a building at the corner of Tremont and Boylston Streets that was known as Winthrop House, and that was rededicated as "Freemason's Hall" in December 1859. That building was destroyed by fire in April 1864. A grand new Masonic Temple building, designed by Merrill G. Wheelock, was built in its place on the same site and dedicated in 1867.[19][23][24]
Also in Massachusetts:
Michigan
| Building | Image | Dates | Location | City, State | Description | |
|---|---|---|---|---|---|---|
| 1 | Masonic Temple Building (Cadillac, Michigan) |  |
1889 built 1994 NRHP-listed |
122-126 N. Mitchell St. 44°15′5″N 85°24′0″W / 44.25139°N 85.40000°W |
Cadillac, Michigan | A Romanesque building completed in 1889, designed by Sydney Osgood, NRHP-listed[3] |
| 2 | Detroit Masonic Temple | 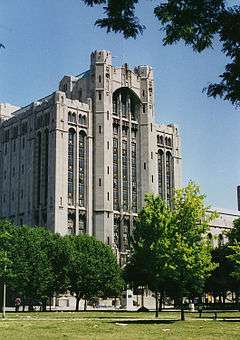 |
1922 built 1980 CP-listed |
500 Temple St. 42°20′29.11″N 83°3′36.56″W / 42.3414194°N 83.0601556°W |
Detroit, Michigan | Built in 1922 and NRHP-listed,[3] this is the largest Masonic Temple in the world[25] |
| 3 | Masonic Temple (Port Hope, Michigan) |  |
1867 built 1987 NRHP-listed |
4425 Main St. 43°56′28″N 82°42′48″W / 43.94111°N 82.71333°W |
Port Hope, Michigan | Greek Revival[3] |
Minnesota
| Building | Image | Dates | Location | City, State | Description | |
|---|---|---|---|---|---|---|
| # | Colonial Hall and Masonic Lodge No. 30 |  |
1922 built 1979 NRHP-listed |
1900 3rd Ave., S. 45°11′49″N 93°23′11″W / 45.19694°N 93.38639°W |
Anoka, Minnesota | NRHP-listed[3] |
| # | Grand Army of the Republic Hall (Clearwater, Minnesota) |  |
1888 built 1979 NRHP-listed |
205–215 Oak Street 45°25′18″N 94°2′57″W / 45.42167°N 94.04917°W |
Clearwater, Minnesota | Joint meeting hall shared with a Grand Army of the Republic post.[26] |
| # | Scottish Rite Temple | 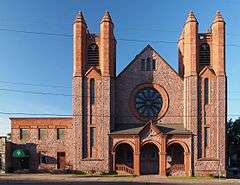 |
1906 built 1976 NRHP-listed |
2011 Dupont Ave. S. 44°57′45″N 93°17′34″W / 44.96250°N 93.29278°W |
Minneapolis, Minnesota | Romanesque, built in 1894–1906 for use as a church (Fowler Methodist Episcopal Church) and converted for Masonic use in 1915.[27] |
| # | Pleasant Grove Masonic Lodge | |
1868 built 1980 NRHP-listed |
Near Stewartsville 43°52′12″N 92°23′4″W / 43.87000°N 92.38444°W |
Stewartville, Minnesota | NRHP-listed[3] |
| # | Triune Masonic Temple | |
1910 built 1980 NRHP-listed |
1898 Iglehart Avenue 44°56′57″N 93°10′50″W / 44.94917°N 93.18056°W |
St. Paul, Minnesota | Classical Revival[3] |
| # | Winona Masonic Temple | |
1909 built 1998 NRHP-listed |
255 Main St. 44°3′2.5″N 91°38′22″W / 44.050694°N 91.63944°W |
Winona, Minnesota | Beaux-Arts temple and Scottish Rite Valley particularly noted for its intact collection of 98 theatrical backdrops and original stage equipment.[28] |
Mississippi
| Building | Image | Dates | Location | City, State | Description | |
|---|---|---|---|---|---|---|
| 2 | Masonic Hall (Carrollton, Mississippi) | 19__ built 2002 MS-listed |
Carrollton, Mississippi | Designated a Mississippi Landmark in 2002[29] | ||
| 12 | Pelahatchie City Hall and Masonic Hall | 19__ built 2007 MS-listed |
Pelahatchie, Mississippi | Designated a Mississippi Landmark in 2007[29] | ||
| 13 | Eureka Masonic College | 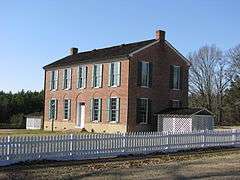 |
1847 built | On MS 17 32°58′27″N 89°59′11″W / 32.97417°N 89.98639°W |
Richland, Mississippi | Federal, NRHP-listed[3] Birthplace of the Order of the Eastern Star. |
Missouri
Montana
| Building | Image | Dates | Location | City, State | Description | |
|---|---|---|---|---|---|---|
| 3 | Masonic Temple (Great Falls, Montana) | 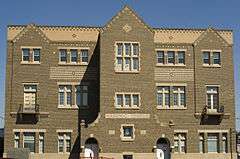 |
1914 built 2000 NRHP-listed |
821 Central Ave. 47°30′26″N 111°17′32″W / 47.50722°N 111.29222°W |
Great Falls, Montana | Tudor Revival[3] |
| 5 | Masonic Lodge (Missoula, Montana) | |
1909 built 1990 NRHP-listed |
120-136 E. Broadway Ave. 46°52′19″N 113°59′32″W / 46.87194°N 113.99222°W |
Missoula, Montana | Beaux Arts[3] |
Nebraska
| Building | Image | Dates | Location | City, State | Description | |
|---|---|---|---|---|---|---|
| 1 | Masonic Temple (Lincoln, Nebraska) | |
1934 built 2005 NRHP-listed |
1635 L St. 40°48′33″N 96°41′54″W / 40.80917°N 96.69833°W |
Lincoln, Nebraska | Art Deco[3] |
| 2 | Scottish Rite Temple (Lincoln, Nebraska) | |
1916 built 1986 NRHP-listed |
332 Centennial Mall S 40°48′35″N 96°42′5″W / 40.80972°N 96.70139°W |
Lincoln, Nebraska | Classical Revival[3] |
| 3 | Scottish Rite Cathedral (Omaha, Nebraska) | |
1912-1914 built | 2001 Douglas Street 41°15′31″N 95°56′32″W / 41.258646°N 95.942359°W |
Omaha, Nebraska | Neoclassical building, known today as the Omaha Scottish Rite Masonic Center[31] |
Nevada
| Building | Image | Dates | Location | City, State | Description | |
|---|---|---|---|---|---|---|
| 1 | Austin Masonic and Odd Fellows Hall | |
1867 built 2003 NRHP-listed |
105 Main St. 39°29′34″N 117°4′10″W / 39.49278°N 117.06944°W |
Austin, Nevada | NRHP-listed[3] |
New Jersey
| Building | Image | Dates | Location | City, State | Description | |
|---|---|---|---|---|---|---|
| # | Bellevue Avenue Colored School | |
1997 NRHP-listed | 81 Bellevue Ave. 40°13′32″N 74°46′17″W / 40.22556°N 74.77139°W |
Trenton, New Jersey | NRHP-listed[3] Now King David F&HA Lodge No. 15 |
| # | Madison Masonic Lodge |  |
2008 NRHP-listed | 170 Main Street 40°45′25″N 74°24′31″W / 40.75694°N 74.40861°W |
Madison, New Jersey | NRHP-listed[3] Originally built as a Presbyterian Church, the building was purchased by the local lodge in 1930 |
New Mexico
| Building | Image | Dates | Location | City, State | Description | |
|---|---|---|---|---|---|---|
| # | Scottish Rite Cathedral (Santa Fe, New Mexico) | 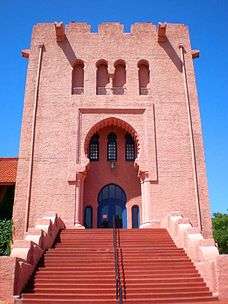 |
1911 built 1987 NRHP-listed |
463 Paseo de Peralta 35°41′30″N 105°56′9″W / 35.69167°N 105.93583°W |
Santa Fe, New Mexico | Moorish Revival or "Spanish-Pueblo style". NRHP-listed[3] |
New York
| Building | Image | Dates | Location | City, State | Description | |
|---|---|---|---|---|---|---|
| # | Camden Masonic Temple of Philanthropic Lodge No. 164 F. & A.M. |  |
1863 Built | 1 Masonic Ave 43°20′5.844″N 75°45′.966″W / 43.33495667°N 75.75026833°W |
Camden, New York | Italianate style[3] |
| # | Masonic Temple of Newport Lodge No. 445 F. & A.M. |  |
1903 built 2010 NRHP-listed |
7408 NY 28 43°10′51.42″N 75°0′37.84″W / 43.1809500°N 75.0105111°W |
Newport, New York | Colonial Revival[3] |
| # | Masonic Hall (Manhattan) |  |
1907 to 1913 built | 71 W. 23rd St. and 44 W. 24th St. 40°44′35″N 73°59′32″W / 40.743021°N 73.99229°W |
New York, New York | The Masonic Hall was designed by Harry P. Knowles, one of the architects of the New York City Center. it consists of two interconnected buildings, one on the corner of 23rd St and 6th Avenue, and the other facing 24th St. The 23rd St. building is primarily a commercial office building, with rents generating funds for the Lodge's charitable activities. It replaces a previous building (also known as Masonic Hall) on the same site, built in 1875 and designed by Napoleon LeBrun. The 24th St. building is primarily dedicated to lodge meeting rooms, including the 1200-seat Grand Lodge Room and a dozen other Lodge Rooms, all elaborately ornamented. The Hall's interior was restored in 1986-96 by Felix Chavez, Fine Art Decorating.[32] |
| # | Masonic Hall of Warren Lodge No. 32 | |
1865 built 2007 NRHP-listed |
1144 Centre Rd. 41°52′41″N 73°48′16″W / 41.87806°N 73.80444°W |
Schultzville, New York | Built in 1865 in Italianate style[3] |
| # | Tower Homestead and Masonic Temple | c.1800 built 1977 NRHP-listed |
210 Tower St. and Sanger St. | Waterville, New York | With a 3-stage tower, built in 1896.[33] | |
North Carolina
| Building | Image | Dates | Location | City, State | Description | |
|---|---|---|---|---|---|---|
| # | Josephus Daniels House | 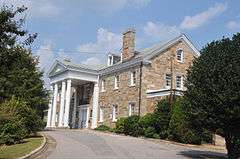 |
NRHP-listed |
Raleigh, North Carolina | NRHP-listed[3] Originally the home of Josephus Daniels, Secretary of the Navy under President Woodrow Wilson. Subsequently purchased by the local area Freemasons in 1950, and converted into a meeting hall. | |
| # | Masonic Temple Building (Blount Street, Raleigh, North Carolina) |  |
1907 built 1984 NRHP-listed |
427 South Blount Street 35°46′26.83″N 78°38′12.47″W / 35.7741194°N 78.6367972°W |
Raleigh, North Carolina | NRHP-listed[3] |
| # | Asheville Masonic Temple |  |
1913 built NRHP-listed |
80 Broadway Street |
Asheville, North Carolina | NHRP-listed[3] Designed by British American architect and Freemason Richard Sharp Smith, the building was opened in April 1915. |
North Dakota
| Building | Image | Dates | Location | City, State | Description | |
|---|---|---|---|---|---|---|
| # | Northern Lights Masonic Lodge | 1916 built 1987 NRHP-listed |
Ninth St. 47°26′36″N 98°7′23″W / 47.44333°N 98.12306°W |
Cooperstown, North Dakota | A Bungalow/Craftsman style building, built in 1916, NRHP-listed for its architecture[3] | |
| # | Devils Lake Masonic Temple |  |
1916 built 2001 NRHP-listed |
403 Sixth St. 48°6′50″N 98°48′33″W / 48.11389°N 98.80917°W |
Devils Lake, North Dakota | Classical Revival[3] |
| # | Masonic Center (Grand Forks, North Dakota) | 1913 built 1982 NRHP-listed |
413-421 Bruce Ave. 47°55′18″N 97°1′43″W / 47.92167°N 97.02861°W |
Grand Forks, North Dakota | Renaissance design by Joseph Bell DeRemer[3] | |
Ohio
| Building | Image | Dates | Location | City, State | Description | |
|---|---|---|---|---|---|---|
| 1 | Cleveland Masonic Temple | 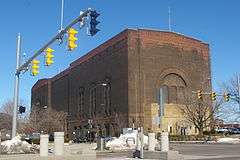 |
1920 built 2001 NRHP-listed |
3615 Euclid Ave. 41°30′13″N 81°39′44″W / 41.50361°N 81.66222°W |
Cleveland, Ohio | Late 19th and Early 20th Century American Movements architecture[3] |
| 5 | Dayton Masonic Center |  |
1925-1928 built 1986 CP-NRHP-listed |
573 W. Riverview Avenue 39°45′55.56″N 84°12′10.94″W / 39.7654333°N 84.2030389°W |
Dayton, Ohio | Classical Revival |
| 6 | Godwin-Knowles House |  |
1890 built 1995 NRHP-listed |
422 Broadway 40°37′3″N 80°34′38″W / 40.61750°N 80.57722°W |
East Liverpool, Ohio | Built 1916 in Colonial Revival style.[3][34] as a private residence, it was purchased by the Masons in 1910 and converted into a meeting hall. |
| 7 | Marvin Kent house |  |
1880-84 built 1974 NRHP-listed |
409 West Main Street 41°9′15″N 81°21′47″W / 41.15417°N 81.36306°W |
Kent, Ohio | Italianate[3] Originally the home of the Kent family, it was purchased by the local Masonic lodge in 1923 and converted into a meeting hall. |
| 8 | Masonic Temple (Mechanicsburg, Ohio) |  |
1909 built 1985 NRHP-listed |
N. Main St. 40°4′21″N 83°33′23″W / 40.07250°N 83.55639°W |
Mechanicsburg, Ohio | Bungalow/Craftsman[3] |
| 9 | Medina Masonic Temple and Medina Theater |  |
1924 built 2002 NRHP-listed |
120 N. Elmwood Ave. and 139 W. Liberty St. 41°8′22″N 81°51′57″W / 41.13944°N 81.86583°W |
Medina, Ohio | Greek Revival[3] |
| 11 | Masonic Temple (Sandusky, Ohio) | 1889 built | 302 Wayne St. 41°27′19.19″N 82°42′32.01″W / 41.4553306°N 82.7088917°W |
Sandusky, Ohio | Romanesque; also known as "Science Lodge No. 50 F & A M", determined NRHP-eligible[3] | |
| 12 | Masonic Temple (Springfield, Ohio) |  |
1927 built 2008 NRHP-listed |
125 W. High St. 39°55′24″N 83°48′48″W / 39.92333°N 83.81333°W |
Springfield, Ohio | NRHP-listed[3][35] |
| 13 | Masonic Temple Building (Vermilion, Ohio) | 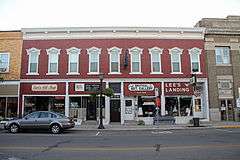 |
1870 built 1979 NRHP-listed |
Main St., S. of Liberty St. 41°25′18″N 82°21′55″W / 41.42167°N 82.36528°W |
Vermilion, Ohio | Italianate[3] |
| 14 | Masonic Temple (Youngstown, Ohio) |  |
1909 built 1997 NRHP-listed |
223–227 Wick Ave. 41°6′9″N 80°38′51″W / 41.10250°N 80.64750°W |
Youngstown, Ohio | Colonial Revival[3] In January 2016 it was announced that the Masons could no longer afford the building and that the building was to be sold.[36] |
| 16 | Masonic Temple Building (Zanesville, Ohio) | 1903 built 1990 NRHP-listed |
36-42 N. Fourth St. 39°56′27″N 82°0′25″W / 39.94083°N 82.00694°W |
Zanesville, Ohio | Second Renaissance Revival[3] | |
Oklahoma
| Building | Image | Dates | Location | City, State | Description | |
|---|---|---|---|---|---|---|
| 2 | First National Bank and Masonic Lodge | 1906 built (Bank portion) 1924 built (Masonic hall) 1984 NRHP-listed |
301 N. Main St. 36°34′15″N 96°42′16″W / 36.57083°N 96.70444°W |
Fairfax, Oklahoma | Best example of Georgian Revival architecture in Osage County[3] | |
| 4 | Scottish Rite Temple (Guthrie, Oklahoma) | |
1919 built 1987 NRHP-listed |
900 E. Oklahoma 35°52′41″N 97°24′48″W / 35.87806°N 97.41333°W |
Guthrie, Oklahoma | Built 1920-1923; described as the largest and most elaborately designed and constructed Masonic Temple in the state.[37] |
| 5 | McAlester Scottish Rite Temple | 1907 built 1980 NRHP-listed |
2nd St. and Adams Ave. 34°56′7″N 95°45′56″W / 34.93528°N 95.76556°W |
McAlester, Oklahoma | Art Deco, Neo-classic[3] | |
Oregon
| Building | Image | Dates | Location | City, State | Description | |
|---|---|---|---|---|---|---|
| 2 | Umatilla Masonic Lodge Hall | 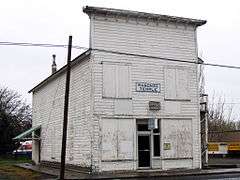 |
1901 built 1997 NRHP-listed |
200 S. Dupont St. 45°44′31″N 119°11′43″W / 45.74194°N 119.19528°W |
Echo, Oregon | Italianate, Western False Front[3] |
Pennsylvania
Rhode Island
No current Masonic building are landmarked
See: List of former Masonic buildings in the United States
South Carolina
| Building | Image | Dates | Location | City, State | Description | |
|---|---|---|---|---|---|---|
| 2 | Masonic Temple | __ built 1983 CP-NRHP-listed |
Spartanburg, South Carolina | One of two key contributing buildings in Spartanburg Historic District[39][40][41] | ||
South Dakota
Tennessee
| Building | Image | Dates | Location | City, State | Description | |
|---|---|---|---|---|---|---|
| # | Hiram Masonic Lodge No. 7 | 1823 built 1973 NRHP-listed 1973 NHL |
S. 2nd Ave. 35°55′32″N 86°52′13.5″W / 35.92556°N 86.870417°W |
Franklin, Tennessee | Oldest public building in Franklin, oldest Masonic Hall in continuous use in Tennessee.[42] The Treaty of Franklin, in which the Chickasaw Indians sold their lands prior to being moved west to today's Oklahoma, was signed in this building in 1830. Sitting president Andrew Jackson was a participant. The building was used as a hospital for wounded Union soldiers after the Battle of Franklin, during the American Civil War.[42] | |
Texas
| Building | Image | Dates | Location | City, State | Description | |
|---|---|---|---|---|---|---|
| 1 | Royal Arch Masonic Lodge | |
1926 built 2005 NRHP-listed |
311 W. 7th St. 30°16′16″N 97°44′43″W / 30.27111°N 97.74528°W |
Austin, Texas | Beaux Arts[3] |
| 2 | Scottish Rite Dormitory |  |
1922 built 1998 NRHP-listed |
210 W. 27th St. 30°17′33″N 97°44′22″W / 30.29250°N 97.73944°W |
Austin, Texas | Colonial Revival dorm hall at University of Texas, Austin. Built and owned by Scottish Rite Masons to house Masons' daughters. |
| 4 | Dallas Scottish Rite Temple | |
1913 built 1978 NRHP-listed |
500 S. Harwood Street 32°46′45.02″N 96°47′32.04″W / 32.7791722°N 96.7922333°W |
Dallas, Texas | A monumental Beaux Arts structure in the Farmers Market District. Constructed in 1913 as an official headquarters for use by the Scottish Rite Masons and other local Masonic lodges, it is a fine example of early 20th century Beaux Arts architecture in Texas; NRHP-listed[3] |
| 8 | Scottish Rite Cathedral (Galveston, Texas) | 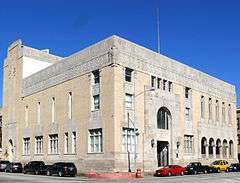 |
1928 built 1984 NRHP-listed |
2128 Church St. 29°18′14″N 94°47′30″W / 29.30389°N 94.79167°W |
Galveston, Texas | Designed and/or built by A.C. Finn[3] |
| 10 | Masonic Lodge 570 | 1927 built 1988 NRHP-listed |
130 S. Oakes 31°27′44″N 100°26′2″W / 31.46222°N 100.43389°W |
San Angelo, Texas | Moderne style[3] | |
| 11 | Scottish Rite Cathedral (San Antonio, Texas) |  |
1924 built 1996 NRHP-listed |
308 Ave. E 29°25′39″N 98°29′13″W / 29.42750°N 98.48694°W |
San Antonio, Texas | Classical Revival[3] |
| 12 | St. John's AF & AM Lodge | |
1932 built 2005 NRHP-listed |
323 W. Front St. 32°20′57″N 95°18′14″W / 32.34917°N 95.30389°W |
Tyler, Texas | Designed by Shirley Simons[3] |
| 13 | Hillcrest Masonic Lodge #1318 (Dallas, Texas) | 1947 build | 8525 Midway Rd. | Dallas, Texas | This building is situated in North Dallas in the old Love Field Quarry. Stone quarry walls can still be seen on the 30 ft drive down from the street. The Building is a York Rite - Royal Arch Temple. The property was renovated in 2016 and is a beautiful example of Freemasonry in North America. |
Utah
| Building | Image | Dates | Location | City, State | Description | |
|---|---|---|---|---|---|---|
| # | Salt Lake Masonic Temple | 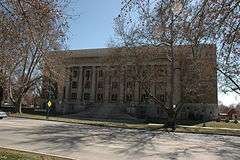 |
1927 built | 40°46′08″N 111°52′20″W / 40.76889°N 111.87222°W |
Salt Lake City, Utah | Egyptian Revival |
Vermont
| Building | Image | Dates | Location | City, State | Description |
|---|---|---|---|---|---|
| Masonic Temple | |
1929[43]:10 | 2 Academy Street | Barre, Vermont | Neo-Federal entrance and Masonic temple added in 1929 to pree-existing Greek Revival house. Included in Barre Downtown Historic District.[43]:10 |
Virginia
| Building | Image | Dates | Location | City, State | Description | |
|---|---|---|---|---|---|---|
| # | George Washington National Masonic Memorial | |
1922-1932 built | Shuter's Hill 38°48′27″N 77°03′58″W / 38.80750°N 77.06611°W |
Alexandria, Virginia | Only Masonic building supported and maintained by the 52 grand lodges of the United States. This is counter to common Masonic practice, where a building is only supported by the Grand Lodge of the state in which it resides. The building also houses the collection of Alexandria-Washington Lodge No. 22, which contains most of the Masonic-fraternal artifacts of George Washington, a Mason. |
| # | Mason's Hall (Richmond, Virginia) | |
1785-1787 built 1973 NRHP-listed |
1807 E. Franklin St. 37°31′59″N 77°25′36″W / 37.53306°N 77.42667°W |
Richmond, Virginia | The oldest building built as a Masonic meetingplace and in continuous use for that purpose in the United States.[44] |
Washington
West Virginia
| Building | Image | Dates | Location | City, State | Description | |
|---|---|---|---|---|---|---|
| # | Masonic Temple (Parkersburg, West Virginia) |  |
1915 built 1982 NRHP-listed |
900 Market St. 39°16′4″N 81°33′22″W / 39.26778°N 81.55611°W |
Parkersburg, West Virginia | Classical Revival[3] |
Wisconsin
| Building | Image | Dates | Location | City, State | Description | |
|---|---|---|---|---|---|---|
| # | Eau Claire Masonic Center | |
1927 built 1988 NRHP-listed |
616 Graham Ave. 44°48′27″N 91°29′53″W / 44.80750°N 91.49806°W |
Eau Claire, Wisconsin | Classical Revival[3] |
| # | Madison Masonic Temple |  |
1923 built 1990 NRHP-listed |
301 Wisconsin Ave. 43°4′39″N 89°23′12″W / 43.07750°N 89.38667°W |
Madison, Wisconsin | Classical Revival[3] |
| # | Tripoli Shrine Temple | 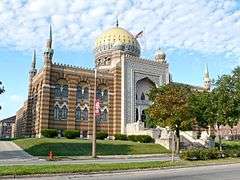 |
1919 built 1986 NRHP-listed |
3000 W. Wisconsin Ave. 43°2′21″N 87°57′5″W / 43.03917°N 87.95139°W |
Milwaukee, Wisconsin | NRHP-listed[3] |
| # | Wisconsin Consistory Building | 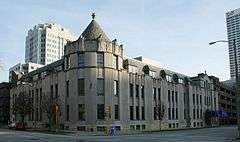 |
1936 built 1994 NRHP-listed |
790 N. Van Buren St. 43°2′29″N 87°54′8″W / 43.04139°N 87.90222°W |
Milwaukee, Wisconsin | Art Deco[3] |
| # | Masonic Temple Building (Viroqua, Wisconsin) | 1921 built 2000 NRHP-listed |
116 S. Main St. 43°33′21″N 90°53′21″W / 43.55583°N 90.88917°W |
Viroqua, Wisconsin | Classical Revival[3] | |
Wyoming
| Building | Image | Dates | Location | City, State | Description | |
|---|---|---|---|---|---|---|
| # | Masonic Temple (Casper, Wyoming) | |
1914 built 2005 NRHP-listed |
105 N. Center St. 42°51′1″N 106°19′27″W / 42.85028°N 106.32417°W |
Casper, Wyoming | Late 19th and Early 20th Century American Movements, Early Commercial architecture[3] |
| # | Masonic Temple (Cheyenne, Wyoming) | |
1901 built 1984 NRHP-listed |
1820 Capitol Ave. 41°8′6″N 104°49′0″W / 41.13500°N 104.81667°W |
Cheyenne, Wyoming | Late 19th and 20th Century Revivals, Second Renaissance Revival[3] |
| # | Masonic Temple (Rock Springs, Wyoming) | 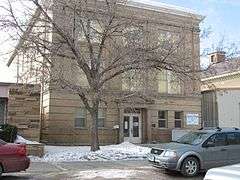 |
1912 built 1994 CP-listed |
218 B Street 41°35′5″N 109°13′14″W / 41.58472°N 109.22056°W |
Rock Springs, Wyoming | |
Puerto Rico
| Building | Image | Dates | Location | City, State | Description | |
|---|---|---|---|---|---|---|
| 1 | Logia Adelphia | 1912 built 1986 NRHP-listed |
64E Sol Street 18°12′01″N 67°08′20″W / 18.20028°N 67.13889°W |
Mayagüez, Puerto Rico | NRHP-listed[3] | |
Notes
- ↑ William D. Moore (2006), Masonic temples: Freemasonry, Ritual Architecture, and Masculine Archetypes, University of Tennessee Press. ISBN 1-57233-496-7, ISBN 978-1-57233-496-0.
- ↑ "Helion Lodge website".
- 1 2 3 4 5 6 7 8 9 10 11 12 13 14 15 16 17 18 19 20 21 22 23 24 25 26 27 28 29 30 31 32 33 34 35 36 37 38 39 40 41 42 43 44 45 46 47 48 49 50 51 52 53 54 55 56 57 58 59 60 61 62 63 64 65 66 67 68 69 70 71 72 73 74 75 76 77 78 79 80 81 82 83 84 85 86 87 88 89 90 91 92 93 94 95 96 97 98 99 100 101 102 103 104 105 106 107 108 109 110 111 112 113 114 115 116 117 National Park Service (2009-03-13). "National Register Information System". National Register of Historic Places. National Park Service.
- 1 2 Social Groups of Arkansas published by the Arkansas Historic Preservation Program
- ↑ Historic Preservation Alliance of Arkansas website
- ↑ "Elizabeth Lodge 215 F & A M". Arkansas Preservation.
- ↑ "Main Street Walk, Ferndale, California". Ferndale Museum. 2011. Retrieved 12 December 2011.
- ↑ Hornitos Lodge No. 98 - About us
- ↑ NRHP nomination document
- ↑ Jan Cunningham (July 19, 1988). "NRHP Registration: Haddam Center Historic District" (PDF). National Park Service. (See p. 5. ) (with accompanying 25 photos, from 1988 (Brainerd Academy is #18)
- ↑ Peter E. Kurtze (April 1992). "National Register of Historic Places Inventory/Nomination: Armstrong Lodge No. 26, A. F. & A. M." (PDF). National Park Service. and accompanying two photos
- ↑ History of the MW Union Grand Lodge of Florida
- ↑ Holly L. Anderson, Megan Eades and Brian Eades (November 19, 2004). "National Register of Historic Places Registration: Butler Downtown Historic District" (PDF). National Park Service. Retrieved September 26, 2016. with Masonic Lodge depicted in 16th of 18 accompanying photos
- ↑ Christopher Hodapp (2005), Freemasons for Dummies, ISBN 0-7645-9796-5, ISBN 978-0-7645-9796-1. Page 312.
- ↑ "Grand Lodge of Indiana".
- ↑
- ↑
- ↑ Marcy Stenwall (February 9, 2001). "National Register of Historic Places Registration: Sioux City Masonic Hall" (PDF). National Park Service. Retrieved July 13, 2016. with 12 photos
- 1 2 Henry Leonard Stillson and William James Hughan, editors (1906), History of the Ancient and Honorable Fraternity of Free and Accepted Masons. Boston and New York: The Fraternity Publishing Company. Pages 248-250.
- 1 2 3 A Boston Courthouse: Reminiscences of the Anti-Masonic Campaign Revived, The New York Times, May 19, 1885. (From the Boston Traveller, May 16, 1885.)
- ↑ http://www.unm.edu/~rgoodman/emerson.html
- ↑ http://www.emersoncentral.com/transcendentalist.htm
- ↑ Masonic Celebration. Dedication of a New Masonic Temple in Boston. The President and Members of His Cabinet Participate. A General Holiday---Business Suspended and the Streets Crowded, Interesting Ceremonies, Speeches, Poems and Toasts. The Dedication Ceremonies Yesterday--A Grand and Impressive Spectacle. Masonic Celebration in Boston--The Presidential Party in Attendance--Interesting Ceremonies., The New York Times, June 25, 1867, Page 1.
- ↑ William D. Stratton. Dedication memorial of the new Masonic temple, Boston. Lee & Shepard, 1868.
- ↑ Alex Lundberg and Greg Kowalski, Detroit's Masonic Temple, Arcadia Publishing, 2006.
- ↑ Hackett, John J. (April 1978). "Minnesota Historic Properties Inventory Form: Clearwater Masonic Lodge No. 28/G.A.R. Hall No. 112" (PDF). National Park Service. Retrieved 2015-06-19.
- ↑ "Fowler Methodist Episcopal Church". Minneapolis Heritage Preservation Commission. 2007.
- ↑ Curran, Christine A.; Charlene K. Roise; Charles W. Nelson (August 1997). "National Register of Historic Places Inventory -- Nomination Form: Winona Savings Bank Building" (PDF). National Park Service. Retrieved 2015-06-24.
- 1 2 "Mississippi Landmarks" (PDF). Mississippi Department of Archives and History.
- ↑ "Weekly Listings". National Park Service. April 22, 2011.
- ↑ "Our History is Our Strength".
- ↑ Mendelsohn, Joyce (1998), Touring the Flatiron: Walks in Four Historic Neighborhoods, New York: New York Landmarks Conservancy, ISBN 0-964-7061-2-1, OCLC 40227695, pp. 82-83
- ↑ Doris Vandelipp Manley (September 1976). "National Register of Historic Places Registration: Tower Homestead and Masonic Temple". New York State Office of Parks, Recreation and Historic Preservation. Retrieved 2010-01-08. See also: "Accompanying 10 photos".
- ↑ Nancy Recchie (December 1984). "East Liverpool Central Business District Multiple Resource Assessment (partial: history/architecture)" (PDF). National Park Service.
- ↑ Weekly List of Actions Taken on Properties: 12/15/08 through 12/19/08, National Park Service, 2008-12-24. Accessed 2010-07-26.
- ↑ Hodapp, Christopher - Freemasonry for Dummies Blog
- ↑
- ↑ "Zembo history".
- ↑ Thomason, Philip; Anne Myers; Nancy Tinker (November 16, 1982). "Spartanburg Historic District" (pdf). National Register of Historic Places – Nomination and Inventory. Retrieved 16 October 2012.
- ↑ Greene, Jerri; Lou Cecil; Martin Meek (November 1988). "Arthur Spartanburg Historic District" (pdf). National Register of Historic Places – Nomination and Inventory. Retrieved 16 October 2012.
- ↑ "Spartanburg Historic District, Spartanburg County". National Register Properties in South Carolina. South Carolina Department of Archives and History. Retrieved 16 October 2012.
- 1 2 Ben Levy and Cecil N. McKithan (February 26, 1973). "National Register of Historic Places Inventory-Nomination: Hiram Masonic Lodge No. 7 / Masonic Hall" (pdf). National Park Service.
- 1 2 Miriam Trementozzi (June 7, 1979). "National Register of Historic Places Inventory-Nomination: Barre Downtown Historic District" (PDF). National Park Service. Retrieved 2016-06-16. with Masonic Temple shown in #7 of 27 photos from 1979
- ↑ Virginia Historic Landmarks Commission staff (December 1972). "National Register of Historic Places Inventory/Nomination: Mason's Hall" (PDF). Virginia Historic Landmarks Commission. Retrieved 2010-06-16. and Accompanying photo at Virginia Historic Landmarks Commission, undated
- ↑ Heather MacIntosh. "HistoryLink.org Essay 2384 King County Landmarks: North Bend Masonic Hall (1912), North Bend".
- ↑ Heather MacIntosh. "HistoryLink.org Essay 2387 King County Landmarks: Skykomish Masonic Hall (1924), Skykomish".
- ↑ "King County and Local Landmarks List". Technical Paper No. 6. King County.


