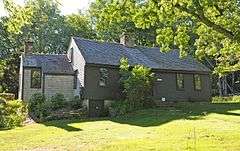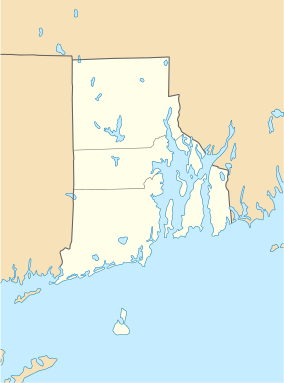Lewis–Card–Perry House
|
Lewis–Card–Perry House | |
 | |
  | |
| Location | Westerly, Rhode Island |
|---|---|
| Coordinates | 41°22′7″N 71°51′25″W / 41.36861°N 71.85694°WCoordinates: 41°22′7″N 71°51′25″W / 41.36861°N 71.85694°W |
| Built | 1929 |
| Architect | Isham, Norman M.; Manning, Warren and Arthur Shurcliff |
| Architectural style | Colonial Revival |
| NRHP Reference # | 05001152 [1] |
| Added to NRHP | October 4, 2005 |
The Lewis–Card–Perry House is a historic house at 12 Margin Street in Westerly, Rhode Island. The 1-1/2 story Cape style house was built sometime in the 18th century, possibly as early as 1700. By 1905 the house had deteriorated and a portion was demolished. In 1929 Harvey and Lydia Perry hired the noted architect and preservationist Norman Isham to restore the remaining structure and reconstruct the original south end. The house is significant as a well-preserved example of a Colonial Revival restoration of a colonial-era house by a noted architect. Some of its present material is original to the 18th-century house, but much of its structure is derived from either new materials, or materials salvaged from other similar properties nearby.[2]
The house was listed on the National Register of Historic Places in 2005.[1]
See also
References
- 1 2 National Park Service (2007-01-23). "National Register Information System". National Register of Historic Places. National Park Service.
- ↑ "NRHP nomination for Lewis–Card–Perry House" (PDF). Rhode Island Preservation. Retrieved 2014-08-09.