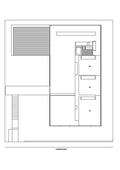Kew House
| Kew House | |
|---|---|
|
| |
| General information | |
| Type | House |
| Location | Kew, Victoria, Australia |
| Coordinates | 37°48′33″S 145°00′52″E / 37.80916°S 145.01453°ECoordinates: 37°48′33″S 145°00′52″E / 37.80916°S 145.01453°E |
| Construction started | 1996–1997 |
| Design and construction | |
| Architect | Sean Godsell |
Kew House is a residential house, located at 6 Hodgson Street in Kew, Victoria, Australia. The house was designed by Australian architect Sean Godsell in 1996–1997. It is designed in a rectangular shape (18m by 9m) that cantilevers 5.5 m over a slope from the street.[1] Sean Godsell was born in Melbourne in 1960 and is a new generation of architect in the 1990s who insists on the traditions of Modernism and the crusades for the difference in family houses' design.[2] He is the son of David Godsell who completed a number of notable homes in the bayside area of Melbourne in the 1960s and was a prominent local architect.[3] He is influenced by Le Corbusier while his father was more of a Frank Lloyd Wright man.[4]
Design approach
The nature of the Kew House is different from the houses in suburbs such as Kew, North Balwayn and Beaumaris, which display the post-war optimism of Melbourne architecture.[1] The Kew House reflects on the emergence of an Australian style using localized materials, construction and local tradition born not simply from the colonial history of Australia but also from Australia accepting its regional reality of being part of Asia.[5]
Functions
Sean Godsell designed this house for his own family to live in it.
Plans

It has an eastern planning, as there are no corridors and thus has a continuous flow of space. The house basically is a space divided lengthways which has an open plan living space to the north and interconnecting bedrooms and a study to the south.[1] He eliminates hallways and fully enclosed rooms for his design and instead adopted an open, Asian-influenced floor plan.[6] “It’s a symbolic gesture as well as a pragmatic one, but it forces a socialization that we need to deal with as a society in Australia. It forces tolerance within the house.” quoted from Sean Godsell.[7]
Interior
It has an artistic interior as he himself chose carefully which artworks are to be propped against the walls and the backs of sofas, instead of how artworks are usually being hung. Sean Godsell designed a sofa (a tribute to Donald Judd), which is highlighted by an Akari standing light by Noguchi and a sculpture by Pilar Rojas.[8] It has a 7m-long built-in table that was designed as the hub of life and daily activities in the home that runs across the east end of the space.[1]
Sustainable design techniques
Throughout the house, it has natural ventilation and a passive evaporative-cooling system that uses the sloped site as an advantage.[6] Moreover, air is circulated through the house with the use of a passive evaporative cooling system that takes the prevailing south westerly wind over the grass embankment and under the house where it flows through the floor vents to the east end of the building. The fine water mist sprays, placed at the top end of the embankment, cools down the air further.[1]
Materials
Basically, it is made from oxidized 350 MPa steel and sealed with a clear primer. It has operable steel shutters that shade the north and west elevations of the home. The house is primordial in its intent although it has a modern language due to the use of rust, oiled second-hand boards and recycled decking which are elemental rather than processed.[1] Recycled decking treads were used outside and Sean Godsell implemented a raw texture to the home’s modernity with the deliberate use of weathered, rough-hewn materials.[6]
Influence of Asia
Within the house, Sean Godsell applied the Asian concepts from east and west. From the divided plan, the living area has a sliding wall that separates the space to create two areas similar to how Japanese architecture has a series of rooms that are animated by operating sliding screens.[8]
Awards
- in 1998, Award of Merit RAIA Awards – Residential New
Gallery
- Front view
- Street view
 North elevation of Kew house
North elevation of Kew house Structure from the building
Structure from the building Kew House with the surroundings context
Kew House with the surroundings context
References
- 1 2 3 4 5 6 "Kew House". Sean Godsell Architects. Retrieved 18 April 2012.
- ↑ Goad, Philip (2009). Melbourne Architecture. Boorowa, NSW, Australia: Watermark Press. p. 213.
- ↑ "LIKE FATHER LIKE SON: ARCHITECTS DAVID & SEAN GODSELL". Tenth And Start. Retrieved 18 April 2012.
- ↑ Bragge, Lily (24 September 2003). "No guts, no glory". The Age. Retrieved 18 April 2012.
- ↑ International Architecture Yearbook No. 6. London: E. & F. N. Spon. 2000. p. 206.
- 1 2 3 Drueding, Meghan (Nov–Dec 2005). "Inner vision: kew house, Melbourne, Australia, 1996-97 Sean Godsell Architects". Residential Architect. 9 (9): 104. Retrieved 18 April 2012.
- ↑ "Program Transcript". ABC. Retrieved 18 April 2012.
- 1 2 "1996-97 THE KEW HOUSE / SEAN GODSELL". Iconic Australian Houses. Retrieved 18 April 2012.
External links
| Wikimedia Commons has media related to Kew House. |