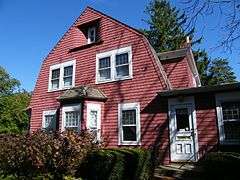Joseph Nelson Hallock House
|
Joseph Nelson Hallock House | |
|
Joseph Nelson Hallock House, October 2008 | |
  | |
| Location | Main Rd. and Maple Ave., Southold, New York |
|---|---|
| Coordinates | 41°3′55″N 72°25′26″W / 41.06528°N 72.42389°WCoordinates: 41°3′55″N 72°25′26″W / 41.06528°N 72.42389°W |
| Area | less than one acre |
| Architect | Higgins, John R. |
| Architectural style | Shingle Style |
| NRHP Reference # | 05000330[1] |
| Added to NRHP | April 22, 2005 |
Joseph Nelson Hallock House, also known as the Ann Currie-Bell House, is a historic home located at Southold in Suffolk County, New York. It is a two story, five bay Shingle Style dwelling with a cross gabled, gambrel style cedar shingled roof. It is part of an outdoor museum complex operated by the Southold Historical Society.[2]
It was added to the National Register of Historic Places in 2005.[1]
References
- 1 2 National Park Service (2009-03-13). "National Register Information System". National Register of Historic Places. National Park Service.
- ↑ Virginia L. Bartos (November 2004). "National Register of Historic Places Registration: Joseph Nelson HallockHouse". New York State Office of Parks, Recreation and Historic Preservation. Retrieved 2010-02-20. See also: "Accompanying four photos".
External links
This article is issued from Wikipedia - version of the 11/27/2016. The text is available under the Creative Commons Attribution/Share Alike but additional terms may apply for the media files.


