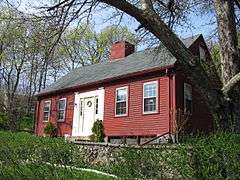John Wade House
|
John Wade House | |
|
John Wade House | |
  | |
| Location | Medford, Massachusetts |
|---|---|
| Coordinates | 42°25′15″N 71°7′18″W / 42.42083°N 71.12167°WCoordinates: 42°25′15″N 71°7′18″W / 42.42083°N 71.12167°W |
| Built | 1784 |
| Architect | Unknown |
| Architectural style | Greek Revival, Colonial, Other |
| NRHP Reference # | [1] |
| Added to NRHP | June 18, 1975 |
The John Wade House is a historic house at 253 High Street in Medford, Massachusetts. It is one of only two early Cape style houses in the city. The 1-1/2 story wood frame house has a side gable roof, a large central chimney, and a granite foundation. The main facade is five bays wide, with a center entrance flanked by sidelight windows and pilasters. An ell and sunporch extend to the rear of the original main block. The house was built c. 1784 by John Wade, a tanner. A later owner added the Greek Revival entrance surround[2]
The house was listed on the National Register of Historic Places in 1975.[1] It is sometimes referred to locally as the "Pierce Tavern", although it was never used as such, and probably stood next door to a tavern.[2]
See also
- National Register of Historic Places listings in Medford, Massachusetts
- National Register of Historic Places listings in Middlesex County, Massachusetts
References
- 1 2 National Park Service (2008-04-15). "National Register Information System". National Register of Historic Places. National Park Service.
- 1 2 "MACRIS inventory record and NRHP nomination form for John Wade House". Commonwealth of Massachusetts. Retrieved 2014-02-26.

