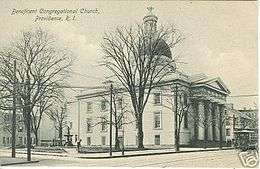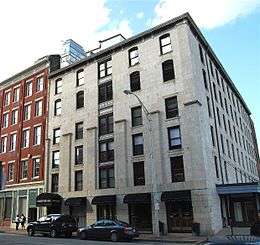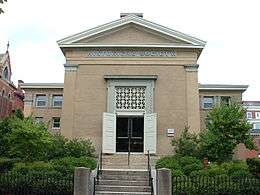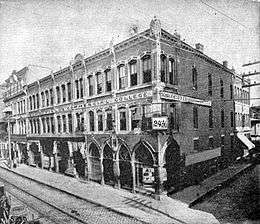James C. Bucklin
| James Champlin Bucklin | |
|---|---|
| Born |
26 July 1801 Pawtucket, Rhode Island |
| Died |
September 1890 Providence, Rhode Island |
| Nationality | United States |
| Occupation | Architect |






James C. Bucklin (1801-1890) was an American architect working in Providence, Rhode Island.
Life and career
Bucklin was born on 26 July 1801, in a part of Rehoboth that is now part of Pawtucket, Rhode Island, to James and Lorania (Pearce) Bucklin. His father died 6 December 1802, and his widow moved to Providence with her son. Bucklin attended the town's public schools. At the age of 14 he was apprenticed to early architect-builder John Holden Greene, working there for seven years. In 1822, at the age of 21, he established a partnership with William Tallman (d.1862). The firm of Tallman & Bucklin was a design-build firm, similar to Greene's business.[1] in 1846, 20-year-old Thomas A. Tefft began working for Tallman & Bucklin. Before long, Tefft was doing most of the firm's design work. This continued until 1851, when Tefft finished his studies at Brown University and established his own office.[2] Also at this time, Tallman & Bucklin's partnership was dissolved. Bucklin worked alone for many years. By 1880 he had taken his son, James A. Bucklin (1840-1901),[3] as a partner in J. C. Bucklin & Son. Although son James largely took over the practice, he remained active until his death in September 1890.[1] The office was succeeded by J. A. Bucklin & Company.[4]
In 1829 Bucklin married Lucy Dailey of Providence. They had five surviving children, including son James. Lucy Bucklin died in November, 1888.[1]
Bucklin was a member of the Squantum Association and the Providence Athenaeum, and was considered "a great reader of good books".[1] He was also a member of the First Light Infantry.
Legacy
Despite having fallen into relative obscurity, Bucklin was a very prominent designer in Providence from the 1840s to the 1870s. He designed at least half a dozen Westminster Street office buildings, as well as several more in other parts of downtown. From 1839 to 1844 Tallman & Bucklin had charge of the city's first major period of school-building, designing 12 buildings citywide.[5] Bucklin also was the designer of several other municipal structures.
Works
- Earl Pearce Duplex, 42-44 Benefit St., Providence, RI (1827)[6]
- Enoch W. Clarke House, 66 Benefit St., Providence, RI (1828)[6]
- Providence Arcade, 65 Weybosset St., Providence, RI (1828) - With Russell Warren.[6]
For buildings built 1830-31, see Russell Warren.
- Remodeling of Providence City Building, 4 N. Main St., Providence, RI (1833) - Served as City Hall until 1878.[7]
- Remodeling of Beneficent Congregational Church, 300 Weybosset St., Providence, RI (1836) - Built in 1809.[6]
- Shakespeare Hall, 128 Dorrance St., Providence, RI (1838) - Closed in 1844, renovated into a warehouse in 1854.[6]
- Arnold Street School, 41 Arnold St., Providence, RI (1839–40) - Demolished.[5]
- Benefit Street School, 21 Benefit St., Providence, RI (1839–40) - Demolished.[5]
- Elm Street School, Elm St. at Parsonage, Providence, RI (1839–40) - Demolished.[5]
- Fountain Street School, 157 Fountain St., Providence, RI (1839–40) - Demolished.[5]
- Knight Street School, 347 Knight St., Providence, RI (1839–40) - Demolished.[5]
- Summer Street School, Summer & Pond Sts., Providence, RI (1839–40) - Demolished.[5]
- President's Residence, 72 College St., Brown University, Providence, RI (1840) - Demolished 1908.[8]
- Rhode Island Hall, Brown University, Providence, RI (1840)[6]
- East Street School, 28 East St., Providence, RI (1841) - Demolished.[5]
- Prospect Street School, 45 Prospect St., Providence, RI (1841) - Demolished. Site of the Corliss-Brackett House.[5]
- Federal Street School, 97 Federal St., Providence, RI (1842) - Demolished.[5]
- Washington Buildings, Memorial Blvd. & Westminster St., Providence, RI (1843) - Demolished. Now the site of the Hospital Trust Building.[9]
- Providence High School, 205 Benefit St., Providence, RI (1844) - Later owned by the state. Demolished.[9]
- Rhode Island Historical Society, 68 Waterman St., Providence, RI (1844) - Now Brown University's Mencoff Hall.[6]
- Exchange Building, 30 Kennedy Plaza, Providence, RI (1845)[6]
For buildings built 1846-51, see Thomas A. Tefft.
- Howard Building, 171 Westminster St., Providence, RI (1856) - Demolished.[9]
- Blackstone Block, 27 Weybosset St., Providence, RI (1861) - Demolished 1979.[10]
- Hiram Hill Duplex, 63-65 Charlesfield St., Providence, RI (1864)[6]
- Union Railroad Co. Car Barn, 333 Bucklin St., Providence, RI (1865)[6]
- Hay Buildings, 117-135 Dyer St., Providence, RI (1866)[6]
- Monohasset Mill, 532 Kinsley Ave., Providence, RI (1866)[6]
- Root Building, 180 Westminster St., Providence, RI (1866) - Burned 1890.[11]
- Addition to Rhode Island State House, 150 Benefit St., Providence, RI (1867–68)[6]
- Reynolds Building, 37 Weybosset St., Providence, RI (c.1867) - Demolished.[1][12]
- Thomas Davis House, 830 Chalkstone Ave., Providence, RI (1869) - Demolished. The seat of a large estate, now Davis Park.[9]
- Barstow Block, 386 Westminster St., Providence, RI (1871) - Also housed the Providence Music Hall. Demolished 1955.[1]
- Hoppin Homestead Building, 283 Westminster St., Providence, RI (1875) - Demolished 1979.[9]
- Brownell Building, 107 Westminster St., Providence, RI (1878) - Demolished 1925.[9]
- Billings Block, 250 Westminster St., Providence, RI (1880) - Demolished 1896.[13]
- Amos C. Barstow House, 245 Morris Ave., Providence, RI (1886) - Altered.[14]
References
- 1 2 3 4 5 6 Representative Men and Old Families of Rhode Island. 1908.
- ↑ Stone, Edwin Martin. The Architect and Monetarian: A Brief Memoir of Thomas Alexander Tefft. 1869.
- ↑ "James Albert Bucklin (1840 - 1901) - Find A Grave Memorial". findagrave.com. Retrieved 1 March 2015.
- ↑ List of Architects and Classified Directory of First Hands in the Building Trade. 1890.
- 1 2 3 4 5 6 7 8 9 10 Report to the City Council of Providence, by Their Committee to Superintend the Construction of Schoolhouses. 1846.
- 1 2 3 4 5 6 7 8 9 10 11 12 13 Woodward, William McKenzie. Providence: A Citywide Survey of Historic Resources. 1986.
- ↑ Renshaw, Clifford M. Market House NRHP Nomination. 1971.
- ↑ Guild, Reuben Aldridge. History of Brown University. 1867.
- 1 2 3 4 5 6 Marter, Joan. The Grove Encyclopedia of American Art. 2011.
- ↑ Custom House Historic District NRHP Nomination. 1975.
- ↑ Downtown Providence Historic District NRHP Nomination. 1984.
- ↑ Providence Directory. 1867.
- ↑ American Architect and Building News 24 April 1880: 182.
- ↑ Scientific American May 1887: 100.