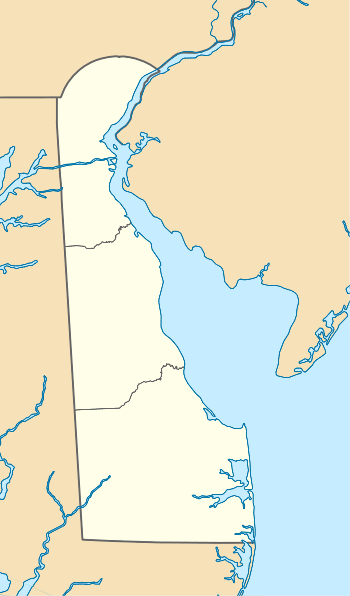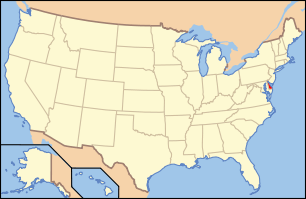J. Eastburn Barn
|
J. Eastburn Barn | |
|
J. Eastburn Barn, December 2010 | |
  | |
| Location | Pleasant Hill Rd. southwest of Corner Ketch Rd., near Newark, Delaware |
|---|---|
| Coordinates | 39°44′08″N 75°43′54″W / 39.735535°N 75.731561°WCoordinates: 39°44′08″N 75°43′54″W / 39.735535°N 75.731561°W |
| Area | 7.5 acres (3.0 ha) |
| Built | c. 1809 |
| Architectural style | Bi-level barn |
| MPS | Agricultural Buildings and Complexes in Mill Creek Hundred, 1800--1840 TR |
| NRHP Reference # | 86003088[1] |
| Added to NRHP | November 13, 1986 |
J. Eastburn Barn is a historic barn located near Newark, New Castle County, Delaware. It was built about 1809, and is a bi-level, stone structure with a frame front wall and a recessed stable wall. It is constructed of light-colored fieldstone with large, roughly dressed, rectangular fieldstone quoins. The barn measures 37 feet by 52 feet.[2]
It was added to the National Register of Historic Places in 1986.[1]
References
- 1 2 National Park Service (2010-07-09). "National Register Information System". National Register of Historic Places. National Park Service.
- ↑ Hubert F. Jicha, III and Valerie Cesna (March 1986). "National Register of Historic Places Inventory/Nomination: J. Eastburn Barn" (PDF). National Park Service. and accompanying photo
This article is issued from Wikipedia - version of the 11/24/2016. The text is available under the Creative Commons Attribution/Share Alike but additional terms may apply for the media files.

