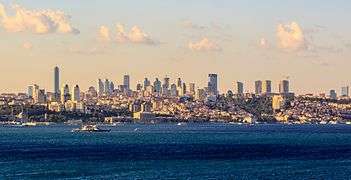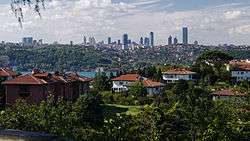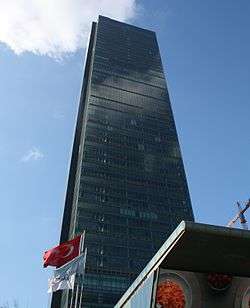Istanbul Sapphire
| Istanbul Sapphire | |
|---|---|
|
A view of the tower from Büyükdere Avenue | |
| General information | |
| Status | Complete |
| Type | Residential |
| Location | Büyükdere Avenue, Levent, Istanbul, Turkey |
| Coordinates | 41°5′6.28″N 29°0′21.96″E / 41.0850778°N 29.0061000°ECoordinates: 41°5′6.28″N 29°0′21.96″E / 41.0850778°N 29.0061000°E |
| Opening | 4 March 2011[1] |
| Cost | US$150,000,000 |
| Height | |
| Antenna spire | 261 m (856 ft) |
| Roof | 238 m (781 ft) |
| Technical details | |
| Floor count |
54 (above ground) 10 (below ground) 64 (total) |
| Design and construction | |
| Architect | Tabanlıoğlu Architects |
| Developer | Kiler GYO |
| References | |
| [2] | |
Istanbul Sapphire, or Sapphire, is a skyscraper, and as of 2016, the tallest building in Istanbul and Turkey, located in the central business district of Levent. Istanbul Sapphire was the 4th tallest building in Europe when its construction was completed in 2010.[2] It is the country's first ecological skyscraper. Sapphire rises 54 floors above ground level, and boasts an above-ground roof height of 238 meters: the building has an overall structural height of 261 meters including its spire, which is part of the design and not a radio antenna.[2] Designed by Tabanlıoğlu Architects, it is a shopping and luxury residence mixed-use development managed by Kiler GYO.[2]
Location
It is conveniently located close to the TEM and O1 main road arteries and to the Bosphorus and F.S.M. bridges. The building has direct access to the 4. Levent subway station from its 3rd basement floor, and is situated on Büyükdere Avenue, one of Istanbul's main thoroughways, in the middle of the city's central Beşiktaş and Şişli districts, and in close proximity to the quarter of Etiler.

 Distant view of Levent from the Khedive Palace gardens on the Asian side of the Bosphorus. Istanbul Sapphire is the first skyscraper at right.
Distant view of Levent from the Khedive Palace gardens on the Asian side of the Bosphorus. Istanbul Sapphire is the first skyscraper at right.
History and architecture

Istanbul Sapphire was designed by Tabanlıoğlu Architects as a high-tech structure which consists of 64 floors (54 above-ground and 10 basement floors), communal living floors, extensive parking spaces, a large shopping mall, and 47 floors for residential use.[2]
There are special floors with private gardens between every 3 floors, and every 9 floors are separated from each other by a communal living area or mechanical floors.[2] Design of the gardens are proposed with a number of alternatives and the consistency of garden maintenance is under the residence management company’s responsibility.
Sapphire is the first ecological building of Turkey, having two special glass shells which can take the outside air naturally by holes located at every 3 floors. Thanks to this system, the inhabitants of the building will not be affected by the negative weather conditions and external urban noise, in addition to providing a buffer with the outside atmosphere and the internal facilities. Absorption of the sunlight and ultraviolet beams will be ensured by a special curtain system that's automatically controlled through a computer, depending on the season, day and hour.
Turkey's deepest excavated construction pit
The foundation pit excavated for the project – 42.5 meters deep – is the deepest foundation pit excavated for any structure in Turkey.
Construction work
Construction of the project began in 2006 and was completed in 2010.[2] The building's official opening ceremony took place on 4 March 2011.[1]
The project is built on a land plot of 11,339 m2 and has an overall total construction area of 157,800 m2, which includes a 35,000 m2 shopping mall.
Companies
The companies involved in the development and construction of the project have included thus far:
- Kiler GYO (investor and developer)
- Güney Turizm (Mustafa Tatlıcı, owner of the plot)
- Biskon Yapı (construction subsidiary of Kiler Holding and the project's main construction company)
- Demsar İnşaat (project's sub-contractor for the structural construction of the skyscraper)
- Tabanlıoğlu Architects (the project's architectural design firm)
- Ruscheweyh Consult GmbH (consulting firm with expertise in wind loads on buildings and structures)
See also
- List of tallest buildings in Istanbul
- List of tallest buildings in Turkey
- List of tallest buildings in Europe
References
External links
| Wikimedia Commons has media related to Istanbul Sapphire. |
