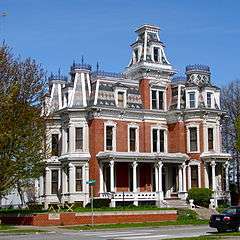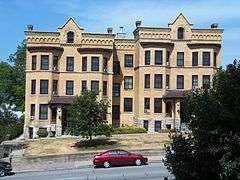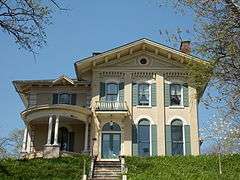House at 1646 W. Second Street
|
House at 1646 W. Second Street | |
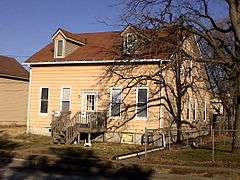 | |
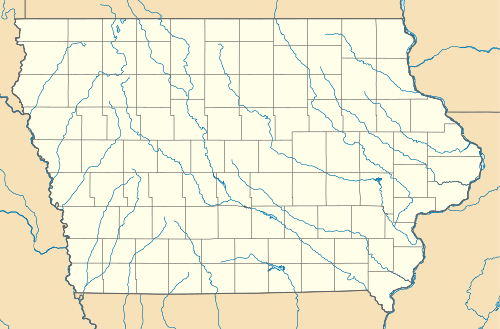  | |
| Location |
1646 W. 2nd St. Davenport, Iowa |
|---|---|
| Coordinates | 41°31′15″N 90°36′35″W / 41.52083°N 90.60972°WCoordinates: 41°31′15″N 90°36′35″W / 41.52083°N 90.60972°W |
| Built | 1865 |
| Architectural style | Saltbox |
| MPS | Davenport MRA |
| NRHP Reference # | 83002452[1] |
| Added to NRHP | July 7, 1983 |
The House at 1646 W. Second Street is located in the West End of Davenport, Iowa, United States. The Saltbox style of this home, built in 1865, has become rare in the city.[2] The 1½-story frame structure features a five-bay symmetrical front. That symmetry and the placement of the two interior chimneys suggest influences of the Greek Revival style. The two dormers on the front roof and the porch are not original to the house. Early residents included Johann Putzier, sometime before 1884, and Sophie Sass and her descendants from 1885 to 1913. The residence has been listed on the National Register of Historic Places since 1983.[1]
References
- 1 2 National Park Service (2009-03-13). "National Register Information System". National Register of Historic Places. National Park Service.
- ↑ Martha Bowers, Marlys Svendsen-Roesler. "House at 1646 W. Second Street" (PDF). National Park Service. Retrieved 2014-10-30.
External links
This article is issued from Wikipedia - version of the 11/28/2016. The text is available under the Creative Commons Attribution/Share Alike but additional terms may apply for the media files.
