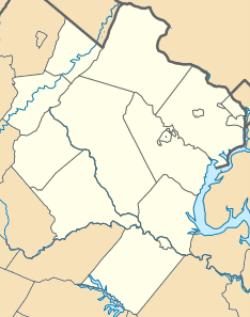Hartwood Manor
|
Hartwood Manor | |
 | |
   | |
| Location | 335 Hartwood Rd., Hartwood, Virginia |
|---|---|
| Coordinates | 38°25′14″N 77°34′25″W / 38.42056°N 77.57361°WCoordinates: 38°25′14″N 77°34′25″W / 38.42056°N 77.57361°W |
| Area | 8.9 acres (3.6 ha) |
| Built | 1848 |
| Built by | Burns, Anthony |
| Architectural style | Gothic Revival |
| NRHP Reference # | 05001618[1] |
| VLR # | 089-0021 |
| Significant dates | |
| Added to NRHP | February 1, 2006 |
| Designated VLR | December 7, 2005[2] |
Hartwood Manor, also known as Old Foote Place, is a historic home located at Hartwood, Stafford County, Virginia. It was built in 1848, and is a 2 1/2-story, three bay Gothic Revival style brick dwelling. It has a rear ell added in 1967. It features a steeply-pitched, cross-gable roof; one-story, polygonal bay windows; pointed and square-arched drip moldings; modified lancet-arch windows; and deep eaves with exposed rafter ends. The property includes the contributing frame barn, a concrete block milk house, a frame chicken house, and a frame workshop, all dated to the early-20th century. A contributing hand-dug well dates to the mid-19th century.[3]
It was listed on the National Register of Historic Places in 2006.[1]
References
- 1 2 National Park Service (2010-07-09). "National Register Information System". National Register of Historic Places. National Park Service.
- ↑ "Virginia Landmarks Register". Virginia Department of Historic Resources. Retrieved 5 June 2013.
- ↑ Nancy W. Kraus (August 2005). "National Register of Historic Places Inventory/Nomination: Hartwood Manor" (PDF). Virginia Department of Historic Resources. and Accompanying four photos
This article is issued from Wikipedia - version of the 11/30/2016. The text is available under the Creative Commons Attribution/Share Alike but additional terms may apply for the media files.

