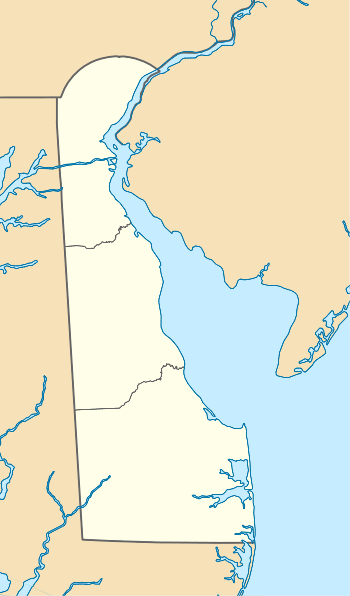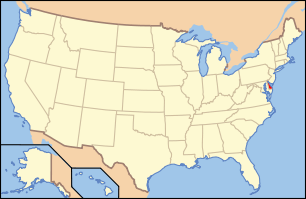Green Mansion (Newark, Delaware)
|
Green Mansion | |
|
Green Mansion, April 2010 | |
  | |
| Location | 94–96 E. Main St., Newark, Delaware |
|---|---|
| Coordinates | 39°41′1″N 75°44′58″W / 39.68361°N 75.74944°WCoordinates: 39°41′1″N 75°44′58″W / 39.68361°N 75.74944°W |
| Area | 0.7 acres (0.28 ha) |
| Built | 1882 |
| Architectural style | Late Victorian |
| MPS | Newark MRA |
| NRHP Reference # | 83001395[1] |
| Added to NRHP | February 24, 1983 |
Green Mansion is a historic home and later commercial building located at Newark in New Castle County, Delaware. It was built about 1882 and is an oblong, three-story, brick building with a flat roofline. It features a green serpentine facade with a two-story bay window at each end, joined in the center by an ornate two-tiered porch featuring paneled columns. It was originally built as a two-story residence and expanded in the early 20th century when it began being used for commercial purposes.[2]
It was added to the National Register of Historic Places in 1983.[1]
References
- 1 2 National Park Service (2009-03-13). "National Register Information System". National Register of Historic Places. National Park Service.
- ↑ Valerie Cesna and Betsy Bahr (December 1982). "National Register of Historic Places Registration: Green Mansion" (PDF). National Park Service and accompanying photo. Retrieved 2010-04-20. External link in
|publisher=(help)
This article is issued from Wikipedia - version of the 11/28/2016. The text is available under the Creative Commons Attribution/Share Alike but additional terms may apply for the media files.

