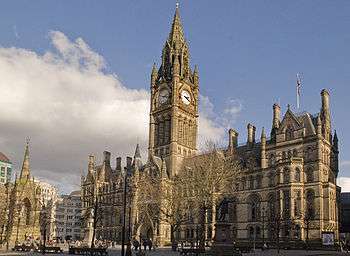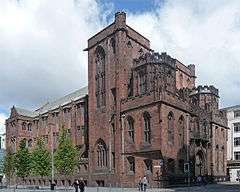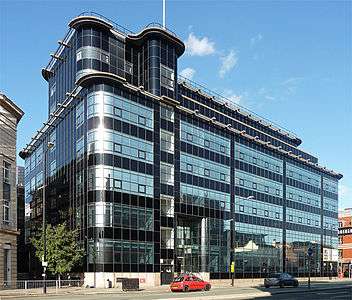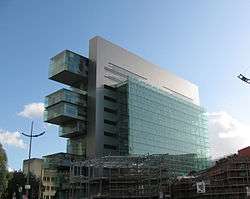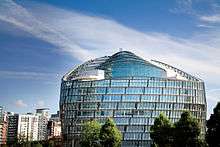Great Northern Tower
| Great Northern Tower | |
|---|---|
|
Great Northern Tower, Manchester City Centre | |
| General information | |
| Status | Complete |
| Type | Highrise |
| Architectural style | Post modern |
| Location | Watson Street, Manchester, England |
| Construction started | 2004 |
| Completed | 2007 |
| Height | 72 metres (236 ft) |
| Technical details | |
| Floor count | 25 |
| Floor area | 25,700 square metres (277,000 sq ft) |
| Design and construction | |
| Architect | Assael Architecture |
| Main contractor | Carillion Construction |
The Great Northern Tower designed by Assael Architecture is a 72 metres (236 ft) sloped highrise apartment building located on Watson Street in Manchester city centre, England. The building was proposed in 2001 and construction began in 2004 with completion in 2007. The total cost of the development was £32,800,000 and comprises 257 apartments.
The sloped style of the building was designed to complement the curved roof of the adjacent Manchester Central Convention Complex, and create a distinctive silhouette to the Manchester skyline. Clad in glass, metal, and grey tiles, the tower slopes in profile from 10 to 25 storeys, has two levels in the basement and is the sixth tallest building in Manchester.
-

Aerial view at sunset
-

Viewed from Manchester Centre
-
Great Northern Square
-

Viewed from behind
References
External links
Coordinates: 53°28′39″N 2°14′53″W / 53.4776°N 2.2480°W
