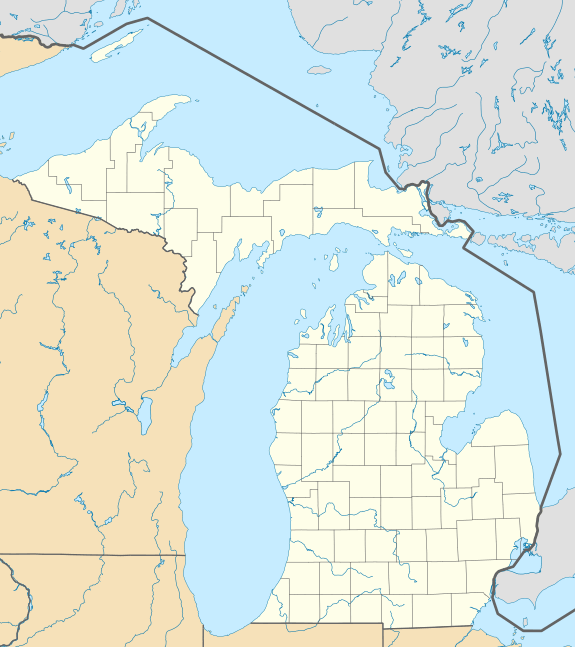Goodyear Block
|
Goodyear Block | |
|
Goodyear Block | |
  | |
| Location | 138 E. Main St., Manchester, Michigan |
|---|---|
| Coordinates | 42°9′0″N 84°2′21″W / 42.15000°N 84.03917°WCoordinates: 42°9′0″N 84°2′21″W / 42.15000°N 84.03917°W |
| Area | less than one acre |
| Built by | Chauncey Walbridge |
| Architectural style | Italianate |
| NRHP Reference # | 93000770[1] |
| Added to NRHP | August 5, 1993 |
The Goodyear Block, also known as the Arbeiter Block is a commercial building located at 138 E. Main Street in Manchester, Michigan. It was listed on the National Register of Historic Places in 1993.[1]
History
The Goodyear Block was built in 1867 by Chauncey Walbridge[2] for Henry Goodyear.[3] The two first-floor retail spaces were let out a hardware store operated by Miller & Webb, and a dry goods store operated by the Wastell Brothers.[4] The offices on the second floor were let out to numerous businesses, including the Manchester Enterprise newspaper.[4] The third-floor auditorium of the building was used for dances, plays, commencements, and concerts, all of which contributed to making downtown Manchester the social center of the area.[3] Goodyear, however, fell on hard times, lost control of his building, and moved to Nebraska.[5] In 1894, Goodyear's creditors sold the building to the Arbeiter Society (or "Arbeiter Verein"), a German club.[5] They ran it for 50 years;[6] the hall was used as a classroom in the 1930s.[7] The building was later used by the American Legion,[4] and eventually abandoned.[7] In 1977, it became the home of the Black Sheep Repertory Theater.[7] The building was rehabilitated in 1990, and the top floors turned into apartments.[5]
Description
The Goodyear Block is a rectangular three-story Italianate commercial building constructed of red brick[3] on a fieldstone foundation.[2] The building is seven bays wide, with the central bay enclosing a staircase to the upper floors and the surrounding two sets of three bays each containing a storefront.[2] The first-floor facade has large display windows flanked by cast-iron columns; the appearance the first floor is the result of the 1990 restoration, but is similar to the original building construction. The front facade also features round headed windows capped with a keystone,[2] and is surmounted by a wooden cornice. Inside, the first floor is commercial space, the second floor is office space,and the third floor is given over to the auditorium.[3]
References
- 1 2 National Park Service (2010-07-09). "National Register Information System". National Register of Historic Places. National Park Service.
- 1 2 3 4 Washtenaw County - Historic Preservation Program: Department of Planning and Environment (May 11, 2006), Historic District Study Committee Report - "Manchester Historic District: Exchange Place" - PRELIMINARY REPORT (PDF), Washtenaw County, Michigan
- 1 2 3 4 "Goodyear Block". Michigan State Housing Development Authority: Historic Sites Online. Retrieved March 13, 2013.
- 1 2 3 Marie A. Schneider; Manchester Centennial Committee (1967), Manchester's first hundred years, 1867-1967, Manchester Centennial Committee
- 1 2 3 "The Goodyear Block is being considered for Nomination to the National Register of Historic Places" (PDF). Manchester Enterprise. April 1, 1993.
- ↑ "The Olio Curtain-Part One" (PDF). Circa Manchester. 25 (1). Manchester Area Historical Society. February 2009.
- 1 2 3 Nina C.R. Henry; Robert Passey (1980), Ann Arbor annotated: a comprehensive guidebook, p. 38