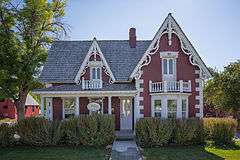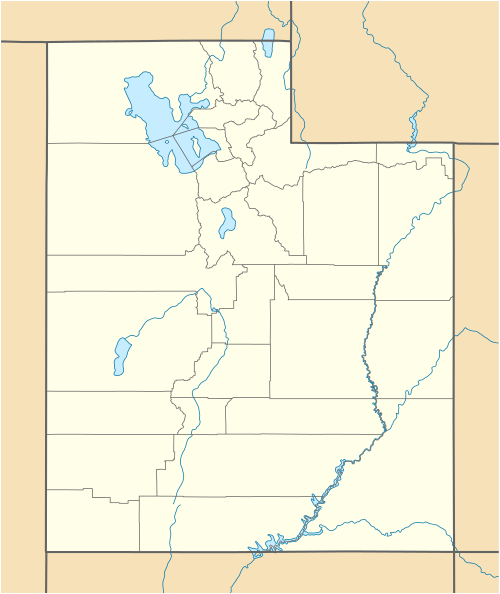George Bonner Jr. House
|
George Bonner Jr. House | |
 | |
  | |
| Location | 90 E. Main, Midway, Utah |
|---|---|
| Coordinates | 40°30′43″N 111°28′11″W / 40.51194°N 111.46972°WCoordinates: 40°30′43″N 111°28′11″W / 40.51194°N 111.46972°W |
| Area | 0.8 acres (0.32 ha) |
| Built | 1877 |
| Architectural style | Gothic Revival, Cross-wing type, Other |
| MPS | Architecture of John Watkins TR |
| NRHP Reference # | 86001357[1] |
| Added to NRHP | June 17, 1986 |
The George Bonner Jr. House in Midway, Utah was built in 1877. It was designed and built by John Watkins.
It was listed on the U.S. National Register of Historic Places in 1986.[1]
References
- 1 2 National Park Service (2010-07-09). "National Register Information System". National Register of Historic Places. National Park Service.
This article is issued from Wikipedia - version of the 11/28/2016. The text is available under the Creative Commons Attribution/Share Alike but additional terms may apply for the media files.