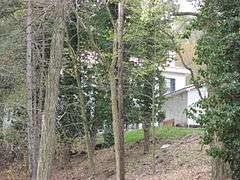Gen. I.H. Duval Mansion
|
Gen. I.H. Duval Mansion | |
|
Gen. I.H. Duval Mansion, April 2011 | |
  | |
| Location | 1222 Pleasant Ave., Wellsburg, West Virginia |
|---|---|
| Coordinates | 40°16′27″N 80°36′27″W / 40.27417°N 80.60750°WCoordinates: 40°16′27″N 80°36′27″W / 40.27417°N 80.60750°W |
| Area | 2.9 acres (1.2 ha) |
| Built | 1858 |
| Architect | John Moran |
| Architectural style | Greek Revival |
| MPS | Pleasant Avenue MRA |
| NRHP Reference # | [1] |
| Added to NRHP | May 16, 1986 |
Gen. I.H. Duval Mansion, also known as the General I.H. Duval House No. 4 and Charles D. and Marjorie Bell Residence, is a historic country home located at Wellsburg, Brooke County, West Virginia. It was built in 1858, and is a two story, five bay, rectangular brick dwelling with a hipped roof in the Greek Revival style. It features a three bay portico with a hipped roof and supported by squared Tuscan order columns. It was built by American Civil War General and Congressman Isaac H. Duval (1824-1902).[2]
It was listed on the National Register of Historic Places in 1986.[1]
References
- 1 2 National Park Service (2009-03-13). "National Register Information System". National Register of Historic Places. National Park Service.
- ↑ Hiram J. Lester (September 1985). "National Register of Historic Places Inventory Nomination Form: Gen. I.H. Duval Mansion" (PDF). State of West Virginia, West Virginia Division of Culture and History, Historic Preservation. Retrieved 2011-07-23.
This article is issued from Wikipedia - version of the 11/28/2016. The text is available under the Creative Commons Attribution/Share Alike but additional terms may apply for the media files.

