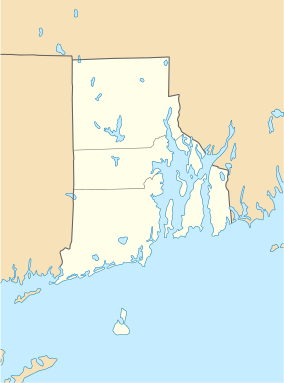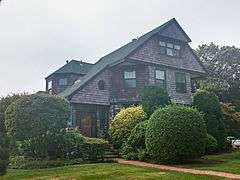Gardencourt
|
Gardencourt | |
|
Gardencourt | |
  | |
| Location | Narragansett, Rhode Island |
|---|---|
| Coordinates | 41°25′21″N 71°27′39″W / 41.42250°N 71.46083°WCoordinates: 41°25′21″N 71°27′39″W / 41.42250°N 71.46083°W |
| Built | 1888 |
| Architect | Preston, William Gibbons |
| Architectural style | Shingle Style |
| MPS | Narragansett Pier MRA |
| NRHP Reference # | 82000018[1] |
| Added to NRHP | August 18, 1982 |
Gardencourt is an historic home at 10 Gibson Avenue in Narragansett, Rhode Island.
The house was designed by William Gibbons Preston in Shingle style and built for businessman Charles E. Pope in 1888.[2] It was added to the National Register of Historic Places in 1982.[1] The first floor is built of large fieldstone, with a woodframe shingled second floor. The roof is gabled, descending to the first floor to shelter a (now enclosed) porch. The roof is pierced by a small eyebrow window. A two-story wing extends to the south of the building.[2]
Preston designed Gardencourt as one of a group of five structures, but the others were never built.[2] However, the historic house is now encompassed by the Gibson Court condominium complex, consisting of several similarly-styled buildings constructed in 1987.[3]
See also
References
- 1 2 National Park Service (2007-01-23). "National Register Information System". National Register of Historic Places. National Park Service.
- 1 2 3 Charlene K. Roise (April 1981). "National Register of Historic Places Inventory/Nomination: Historic Resources of Narragansett Pier, Rhode Island: Partial Inventory, Historic and Architectural Resources" (pdf). State of Rhode Island Historical Preservation & Heritage Commission.
- ↑ Gorman, Ginny Lacey (July 14, 2012). "GIBSON COURT CONDOS – NARRAGANSETT RI 02882 REAL ESTATE". Rhode Island Coastal Real Estate. Rhode Island Coastal Real Estate. Retrieved September 7, 2014.
