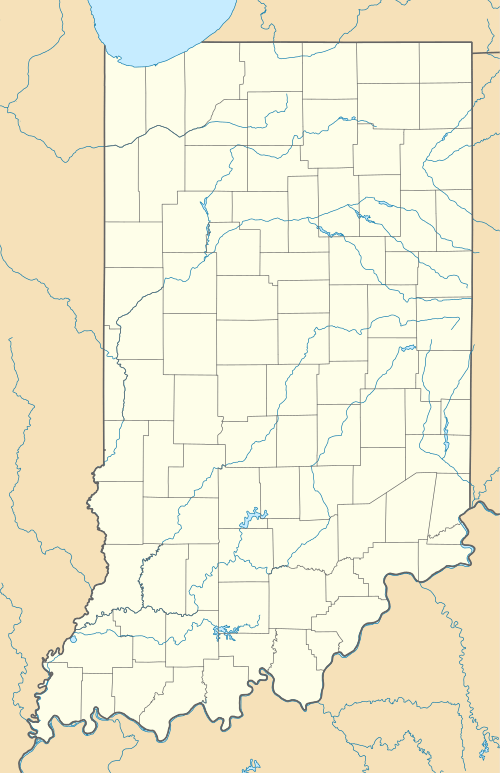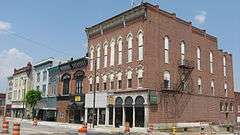Frankfort Commercial Historic District (Frankfort, Indiana)
|
Frankfort Commercial Historic District | |
|
Jackson Street in the Frankfort Commercial Historic District, June 2011 | |
  | |
| Location | Roughly bounded by Walnut, Columbia, Morrison Sts. and Prairie Creek, Frankfort, Indiana |
|---|---|
| Coordinates | 40°16′54″N 86°30′42″W / 40.28167°N 86.51167°WCoordinates: 40°16′54″N 86°30′42″W / 40.28167°N 86.51167°W |
| Area | 15 acres (6.1 ha) |
| Built | 1870 |
| Architectural style | Italianate, Romanesque, Classical Revival |
| NRHP Reference # | 98001055[1] |
| Added to NRHP | August 14, 1998 |
Frankfort Commercial Historic District is a national historic district located at Frankfort, Clinton County, Indiana. The district encompasses 57 contributing buildings and 6 contributing structures in the central business district of Frankfort. The district developed between about 1870 and 1947, and includes notable examples of Italianate, Romanesque Revival, and Classical Revival style architecture. Located at the center of the district is the separately listed Clinton County Courthouse. Other notable buildings include the Harker Building (1890), Frankfort Municipal Building (1916), Coca-Cola building (mid-1920s), Ross Building (1897), Keys Building (1899), and K. F. & W Traction Station (early 1920s).[2]
It was added to the National Register of Historic Places in 1998.[1]
References
- 1 2 National Park Service (2010-07-09). "National Register Information System". National Register of Historic Places. National Park Service.
- ↑ "Indiana State Historic Architectural and Archaeological Research Database (SHAARD)" (Searchable database). Department of Natural Resources, Division of Historic Preservation and Archaeology. Retrieved 2015-08-01. Note: This includes unknown (n.d.). "National Register of Historic Places Inventory Nomination Form: Frankfort Commercial Historic District" (PDF). Retrieved 2015-09-01. and Accompanying photographs.


